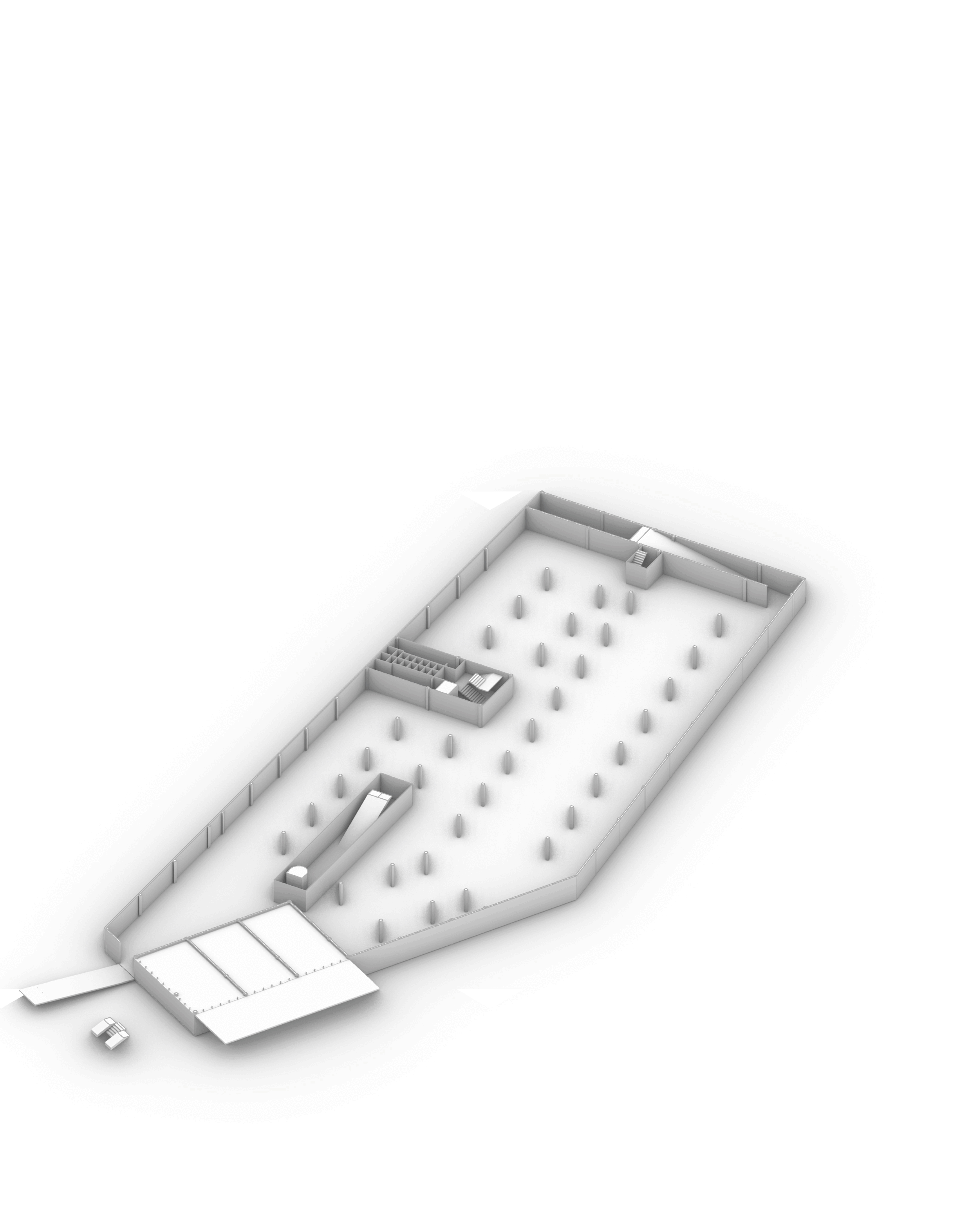Embracing the Slope: A Youthful Architectural Vision for a Multi-Layered Commercial Oasis
A concept by 33 Nest architect, Roy Serinken
The act of architecture is more than just erecting walls and ceilings—it's about understanding the relationship between structures and their surroundings. Nestled within the backdrop of the city's five prominent skyscrapers, the new commercial project concept I've envisioned seeks to exemplify this philosophy. This isn't about conquering the landscape but rather becoming one with it.
The Canvas: A Sloping Hill
This site's unique challenge was its sloped terrain. Rather than viewing it as a hindrance, the slope became the design's protagonist. The aim? To produce a commercial space that's in harmony with nature, where each floor cascades with the hill's inclination.
Whatever it is, the way you tell your story online can make all the difference.
Parking Meets Practicality
Delving into the hill, the first level we encounter is the underground parking—a vast expanse dedicated to vehicles. But it's not just any car park. With designated areas for staff and customers, it ensures smooth and efficient traffic movement.
The Commercial Heartbeat
As you ascend, the commercial life of the structure unfolds. Four expansive floors, each spanning 15-17 feet, house a myriad of retail experiences. While indoors, these floors seamlessly integrate with the slope outside, never once betraying their expansive size. From boutiques to tech hubs, eateries with terraced views, and supermarkets, there's a niche for every need.
The central atrium, a jewel of the design, serves as a nucleus of activity. Imagine a space illuminated by a vast skylight, bustling with people, and animated by a panoramic elevator that offers views of the entire mall. It’s a dance of light and life.
Nature-Inspired Aesthetics
The design's aesthetics are undeniably inspired by the late, great Zaha Hadid. The minimalist slabs, coupled with the organically flowing staircases, ramps, and escalators, provide a sense of movement. Everything is in perpetual flow, mirroring the nature around it.
More Than Just a Roof
Reaching the top, one doesn't merely find a roof. It's a recreational haven. From sports facilities to serene parks and gardens, it's an urban retreat for the soul. Imagine practicing yoga or simply reading a book, with the city's five skyscrapers towering in the background. It’s poetic.
Conclusion
In this age, where concrete often dominates landscapes, architecture must serve as a bridge between urban development and nature. This commercial design, rooted in the philosophy of coexistence, promises just that. The design isn't merely an addition to the city's skyline—it's a testament to a youthful vision that believes in creating spaces that resonate with their surroundings.








