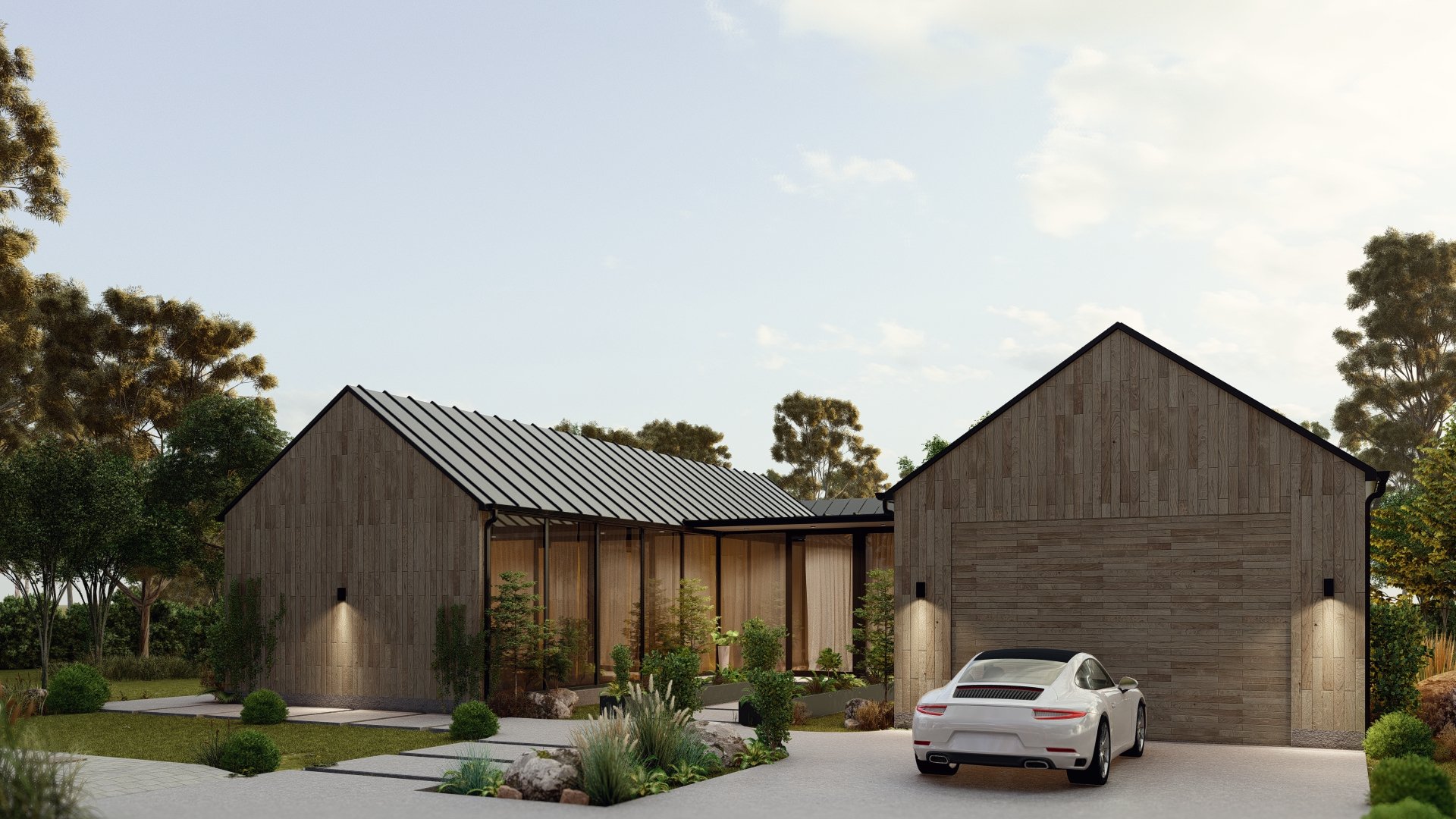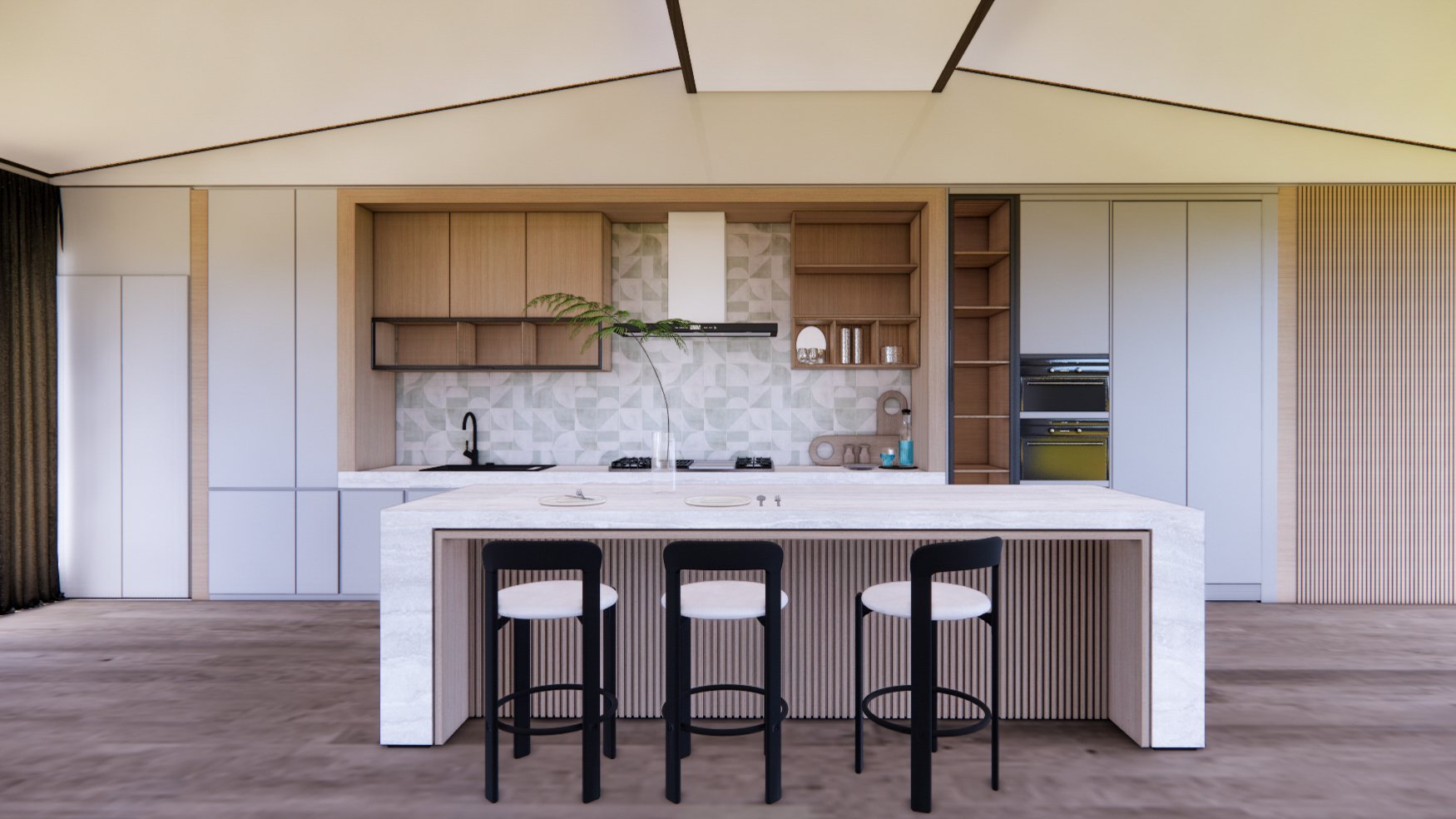
COURTYARD
BRINGING VISION TO LIFE WITH CONCEPTUAL DESIGN.
Courtyard was a concept home designed for a client eager to build their dream home in upstate New York. Before purchasing a lot, they opted to develop the full conceptual design to solidify their vision and ensure it could adapt to any lot meeting their criteria. The design process allowed them to confidently move forward with lot selection, focusing on relatively flat, 2-acre-plus plots.
OUR SERVICES: Concept Design // Lot Acquisition & Custom Home Planning // Design Development
COURTYARD
Location: UPSTATE NEW YORK
Client: PRIVATE
Completion: N/A
Presentation: RIDGEVIEW PROJECT SUMMARY
The house plan leverages open spaces and strategic connections between indoor and outdoor living, creating a seamless blend of luxury and functionality. The courtyard-centric layout allows natural light to flood into the home while creating intimate outdoor spaces that connect each part of the house. The fluted wood and stone materials provide a modern yet grounded aesthetic, designed to work harmoniously with the natural environment of their future lot.
This preemptive design approach not only enabled the client to refine every detail but also allowed them to streamline the process when they secure the right plot. With concept plans complete, the next phase of construction documentation will be accelerated, reducing potential delays and ensuring that their dream home can transition smoothly from vision to reality. This flexible design allows for easy adaptation to various lot topographies, giving the client maximum flexibility in their final lot choice.









