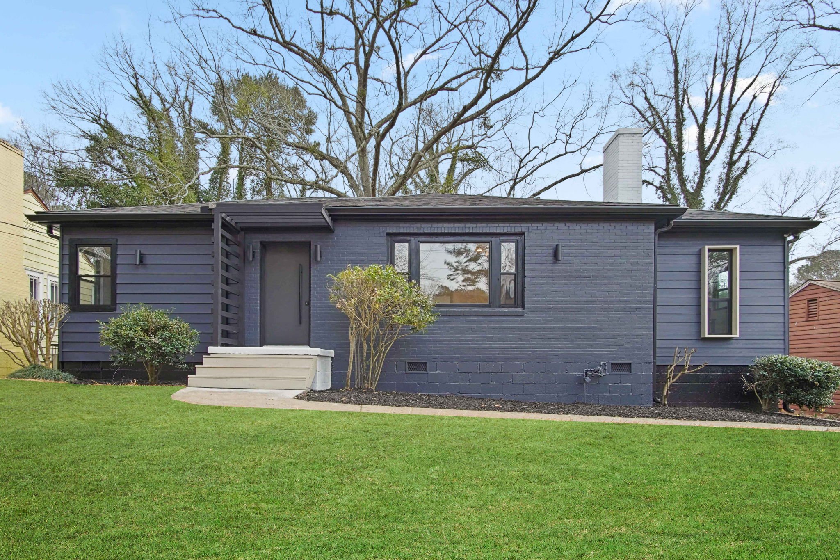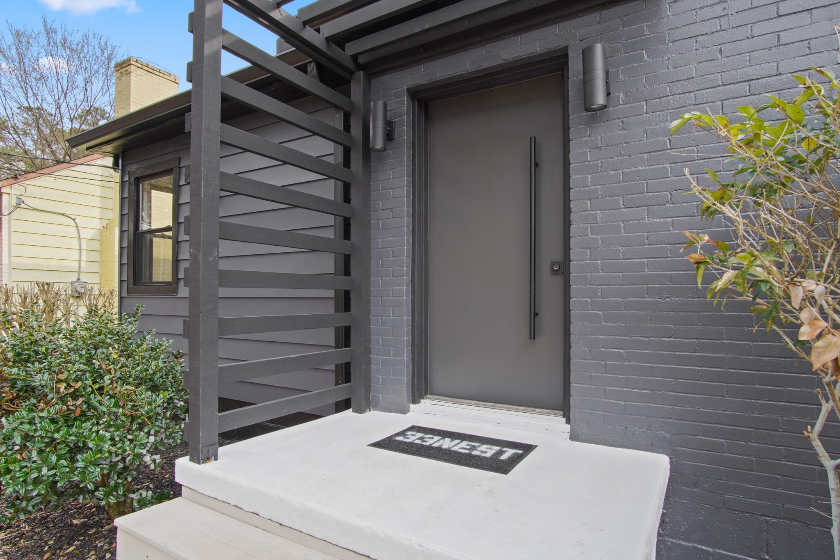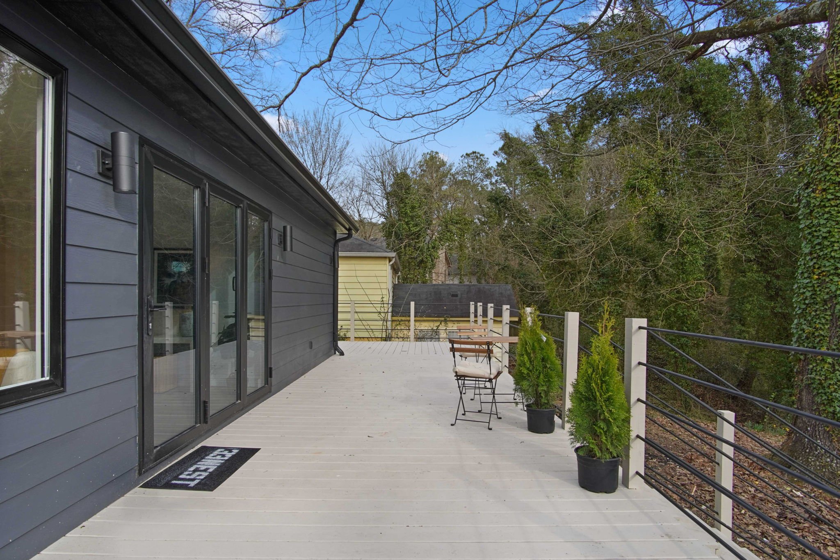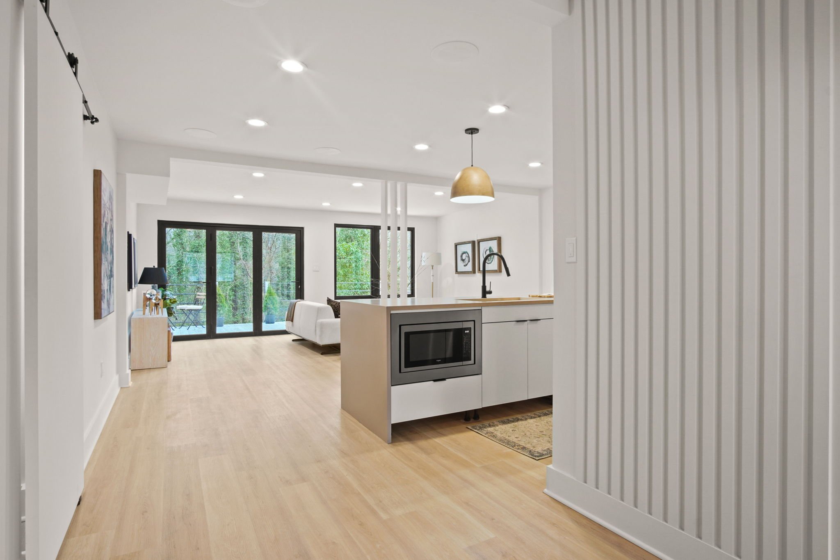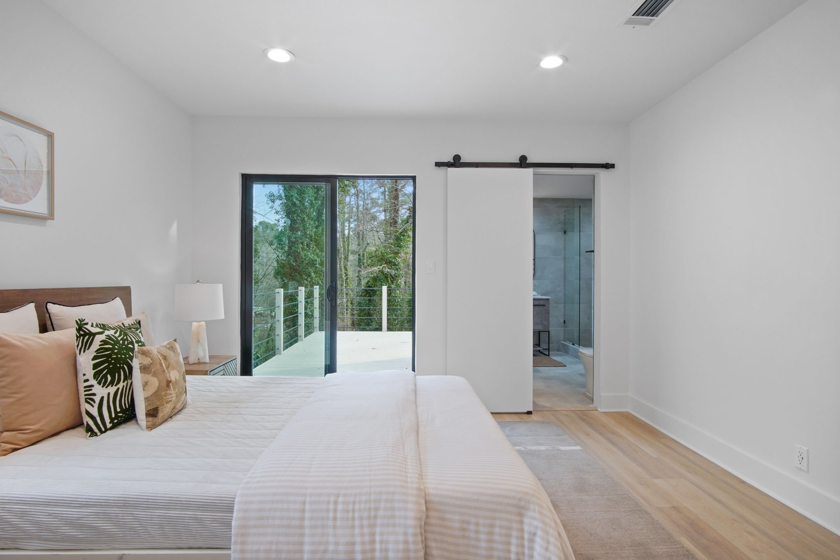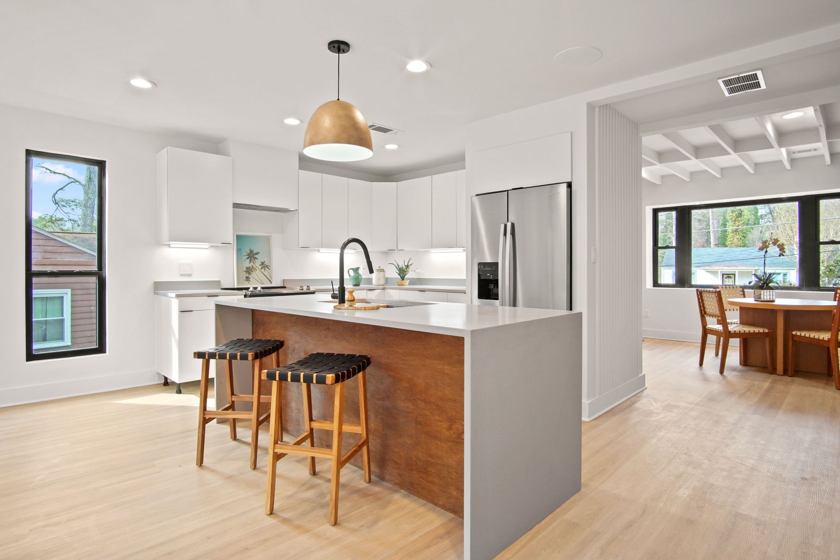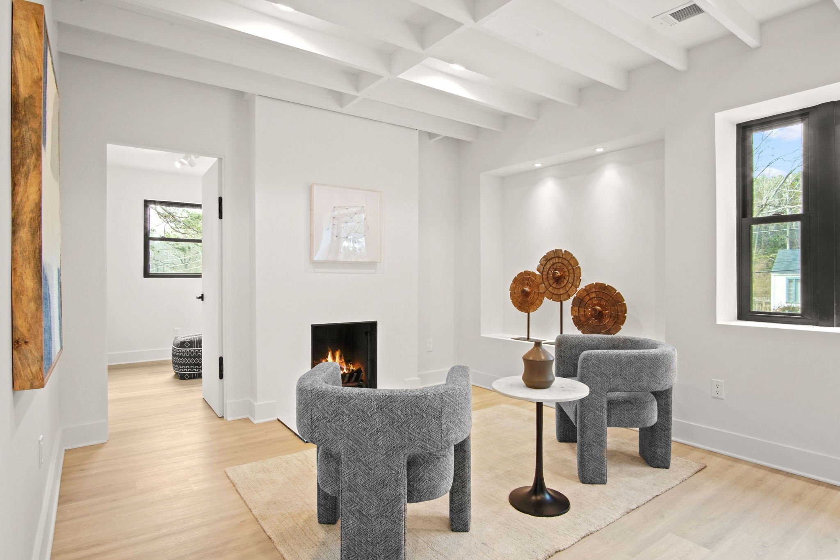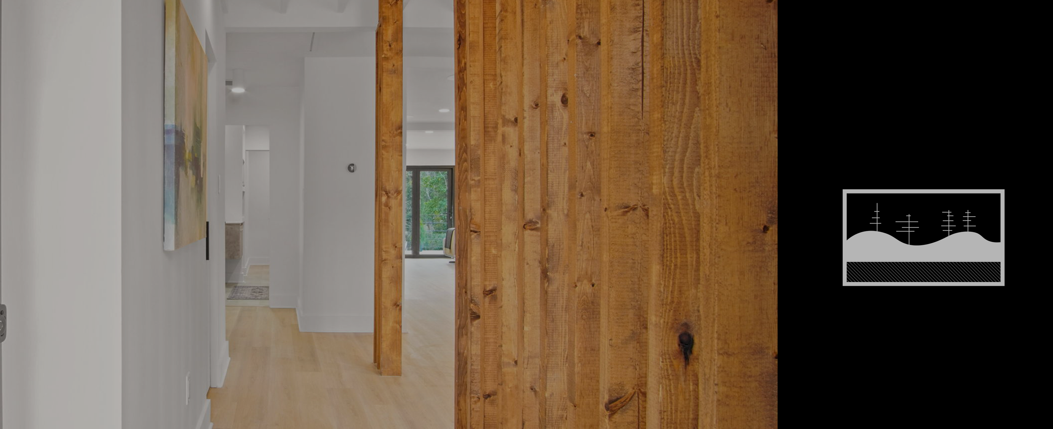
Beecher Road
SCULPTING SIMPLICITY IN WESTVIEW TERRACE
In the architecturally diverse Westview Terrace, 2016 Beecher Road emerges as a beacon of Scandinavian minimalism, striking in its understated elegance. Amid a neighborhood adorned with Four-Square, Tudor, and Ranch homes, this three-bedroom retreat is a modern marvel that redefines the essence of urban sanctuary.
We at 33 Nest Development & Architectural Design Firm take pride in presenting this mid-century bungalow, reborn through a meticulous reimagination of space and form. Every inch resonates with sleek design and purposeful functionality, creating an architectural masterpiece that transcends the ordinary, making home an experience of daily inspiration and serene living.
OUR SERVICES: Site Feasibility // Programming // Concept Design // Design Development // Interior Design // Construction Documents // 33Nest Property Design and Build
BEECHER ROAD
Location: ATLANTA, GEORGIA
Developer: 33NEST
Status: SOLD
Completion: DEC 2023
Presentation: Beecher Road Project Summary
PROGRAM DRAWINGS
EXISTING
The original layout of this 1,500 sqft home includes three bedrooms and 1.5 baths, with a notably unusual configuration. One bedroom, centrally located with no windows and two interior doors, disrupts the flow and privacy of the home. This room's attached half bath, accessible from both the bedroom and directly off the living area, lacks ideal privacy and disrupts the living space's coherence. Furthermore, the house features an oversized driveway wrapping around to the rear, providing excessive parking for a home of this size, which seems disproportionate and underutilizes valuable outdoor space.
REIMAGINED
In the redesigned home, we focus on optimizing space and enhancing the connection to nature. We introduced an L-shaped deck over the previously underutilized parking area at the rear, extending around to the master bedroom. This not only maximizes outdoor living potential but also bridges the indoor-outdoor living experience. At the heart of the home, an open-concept kitchen and living area faces the rear, capturing serene views of the forest-like landscape. This is complemented by large windows and folding doors to optimize natural light and sun path. The dining room and a secondary living space are positioned at the front. Establishing a clear zoning was our goal, distinctly separating living and sleeping areas for better functionality and privacy. The master suite, with direct access to the deck, underscores the seamless flow between indoor and outdoor spaces, reinforcing the home’s connection to its surroundings.
At Beecher Road, we reimagined a space once divided into a fluid open-floor plan, where each area effortlessly connects to the next. The journey begins at the front, where a welcoming great room with a fireplace seamlessly transitions into the foyer and dining area, setting the stage for communal warmth right from the entrance.
Moving from this initial gathering space, the path leads to an expansive L-shaped kitchen, crowned with an island that not only anchors the culinary space but subtly defines it from the rest of the open-plan living area. The kitchen's layout smartly zones it, balancing openness with a hint of separation that enhances the overall flow.
The living room unfolds beyond, distinguished by a three-panel sliding door that bathes the space in natural light and offers expansive views of the deck and lush backyard. This connection to the outdoors extends the living space, inviting the landscape in and making the deck an integral part of the home’s living experience.
The design thoughtfully places the master bedroom with direct deck access, alongside the secondary bedroom, bathroom, laundry area, and master suite with its walk-in closet, all organized for ease and functionality. On the other side, accessible from the great room, a flexible space awaits, perfect as a small bedroom or home office, ensuring every corner of Beecher Road is infused with purpose and possibility.
BEECHER ROAD
2023 / COMPLETE / SINGLE-FAMILY / 2016 BEECHER RD SW, ATLANTA / RESIDENTIAL / 1,570sqft
