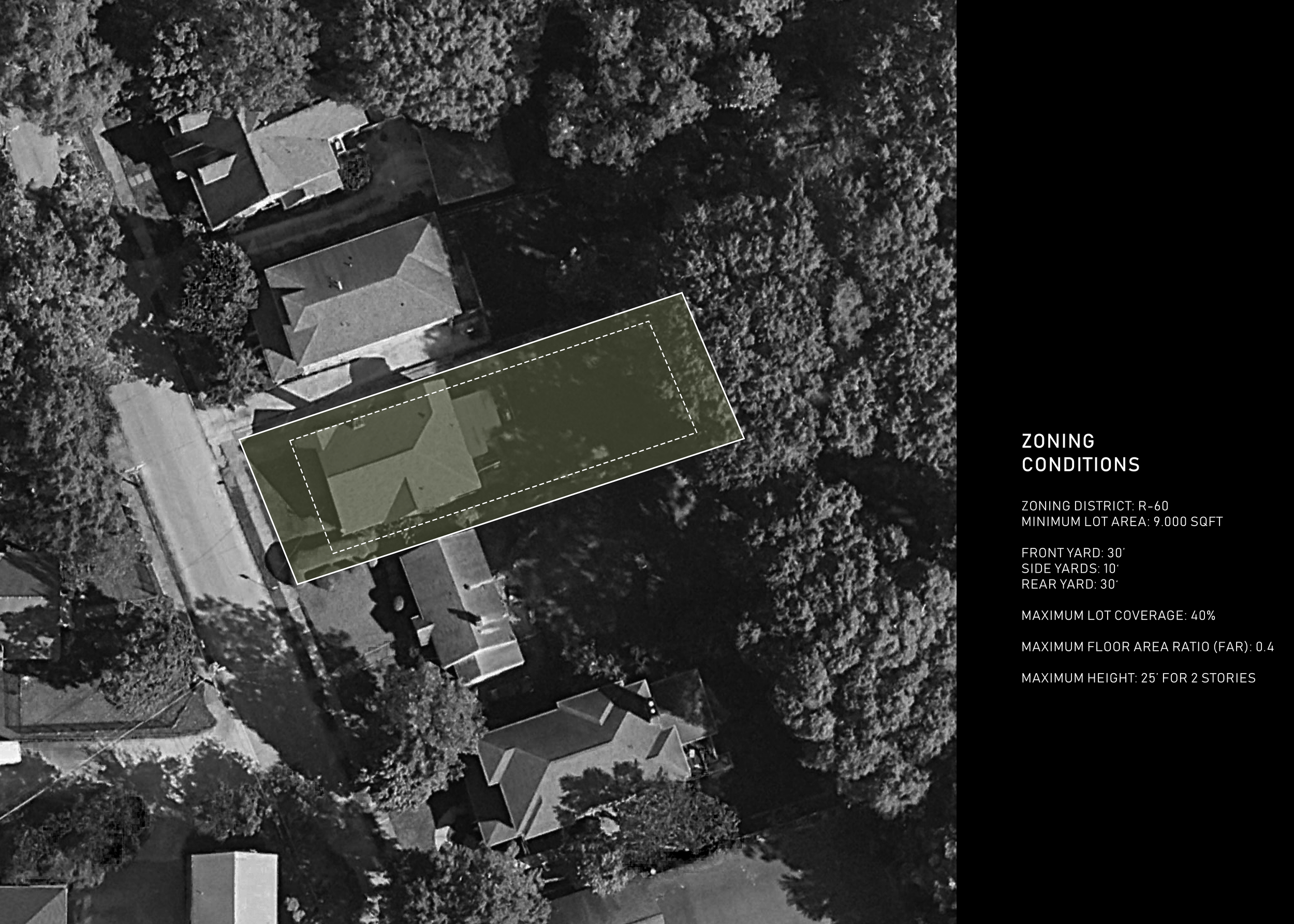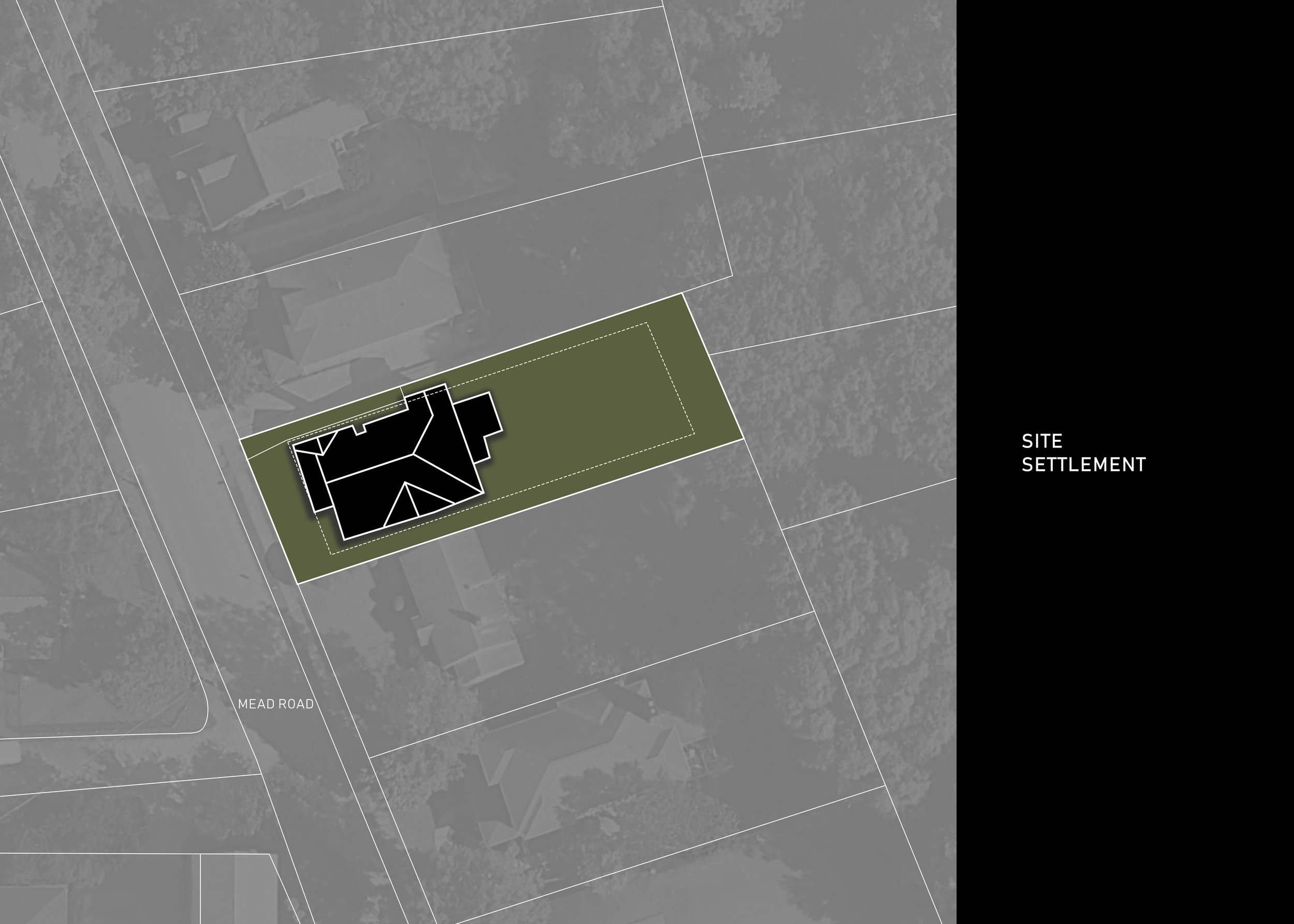
MEAD ROAD
A HARMONIOUS BLEND OF TRADITION AND MODERNITY.
Mead Road presents a thoughtful fusion of traditional materials and contemporary design elements, resulting in a residence that is both visually compelling and functionally efficient. The design meticulously balances public and private spaces, ensuring a seamless flow and a sense of harmony throughout the home.
OUR SERVICES: Programming // Concept Design // Design Development // Interior Design // Construction Documents






MEAD ROAD
Location: DECATUR, GEORGIA
Client: PRIVATE
Completion: FALL 2025
Presentation: Mead Road Project Summary
SPATIAL ORGANIZATION AND FUNCTIONALITY
The ground floor's open-concept living and dining areas create an inviting atmosphere, ideal for both daily living and entertaining. The proximity of the formal dining area to the kitchen enhances functionality, facilitating effortless service. A versatile bedroom/office near the rear entry, complete with an en-suite, offers flexibility to accommodate various lifestyle needs. The inclusion of a mudroom addresses practical storage requirements, while the half bath provides convenience for guests. Direct access from the 2-car garage into the home adds to the overall practicality of the layout.
Ascending to the upper floor, the master suite emerges as a private retreat, featuring a spacious bedroom, en-suite bath, walk-in closet, and a private balcony. Three additional bedrooms, two with en-suite baths and walk-in closets, ensure ample personal space for family members. A den/family room offers a dedicated area for relaxation or entertainment, and the dedicated laundry room adds to the home's functional design. The basement's expansive open space offers adaptability for storage or housing mechanical systems, catering to diverse homeowner needs.
EXTERIOR DESIGN
The front facade captivates with its deliberate segmentation into distinct sub-volumes, each contributing uniquely to the home's architectural narrative. The primary volume's rich brickwork envelops the sunroom, characterized by an expansive array of windows that invite natural light and offer visual connectivity to the outdoors. The continuity of the stone material up to the steep 12:12 pitched roof reinforces the facade's cohesive aesthetic. The contrasting metal roof of the sunroom introduces a dynamic element, breaking the monotony of stone and adding a layer of visual intrigue.
The secondary volume, positioned to the side, is topped with a shed roof that complements the main structure's angularity. This roofline functions both as a functional cover and a sculptural feature, emphasizing the stone facade's prominence. A harmonious blend of materials defines this volume: the ground floor's meticulously restored brickwork preserves historical character, while the upper story's hardie board panels with easy trim introduce a contemporary rhythm. The verticality of these panels balances the heavier textures of stone and brick, contributing to architectural harmony.
Generously proportioned windows, each framed with unique design elements, punctuate the facade, enhancing its overall aesthetic. The sculpturesque railing in front of the bedroom's large sliding windows adds an artistic touch, enriching the facade's visual complexity. The upper story's thin wood frames above the hardie board panels introduce natural warmth, softening the boldness of the structure.
The recessed side entrance, accompanied by its own set of windows, adds depth and emphasizes the building's sculptural presence. A flat porch cover introduces a contemporary flair, while the substantial stone ledge above the garage door reinforces material consistency. The left-side entry, flanked by metal planters, enhances the welcoming atmosphere, demonstrating meticulous attention to detail.
The interplay of brick, board and batten, and hardie board across different sections of the building creates a dynamic visual experience, ensuring that each facade is engaging from multiple viewpoints. The rear elevation's design, with its cantilevered upper floor and balcony, adds visual complexity while providing intimate outdoor space. The balcony's intricate railing design echoes the home's sculptural language, reinforcing thematic consistency.





MEAD ROAD
2025 / PRE-CONSTRUCTION / SINGLE-FAMILY / DECATUR, GEORGIA / RESIDENTIAL / 4000sqft




