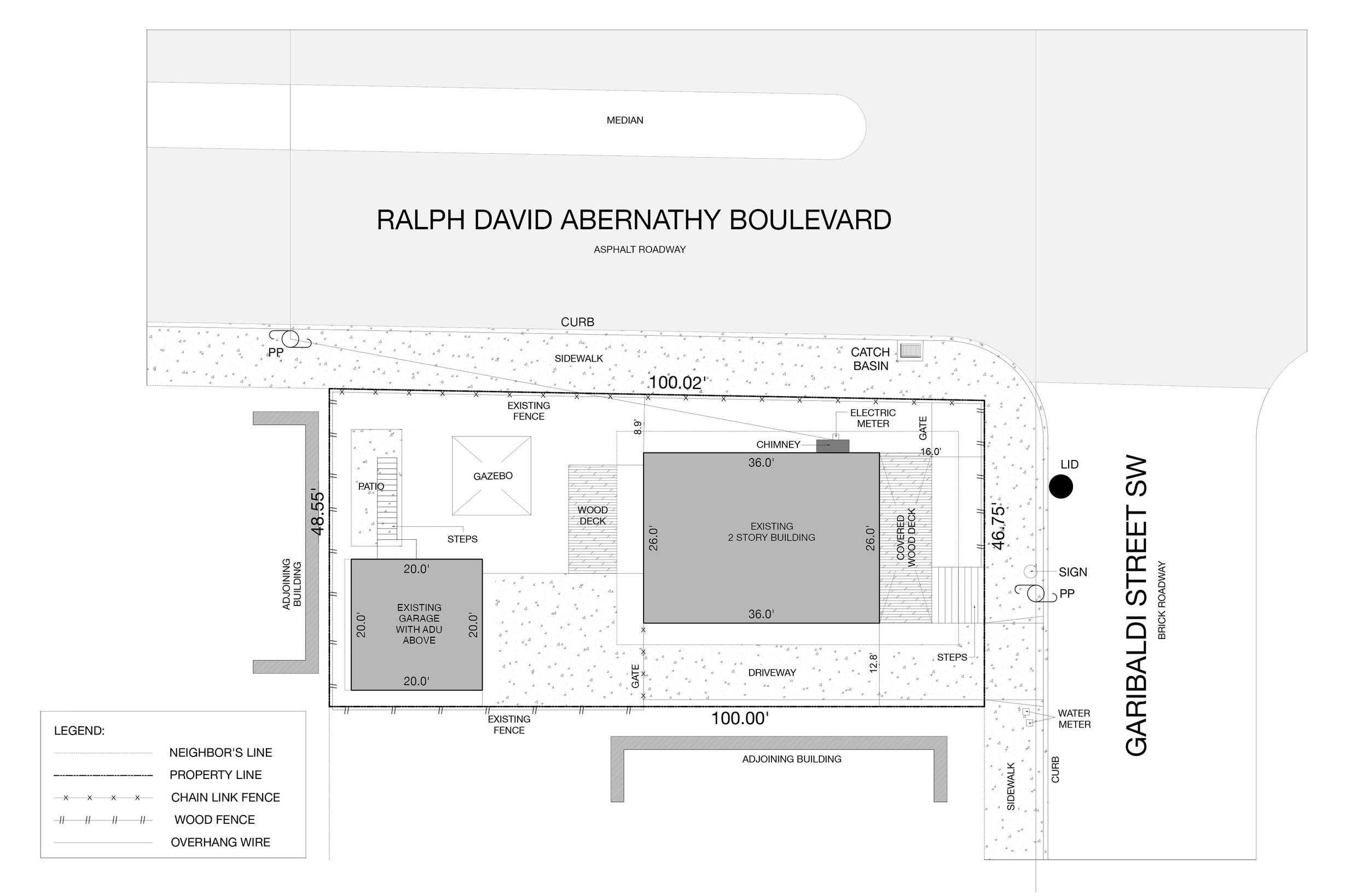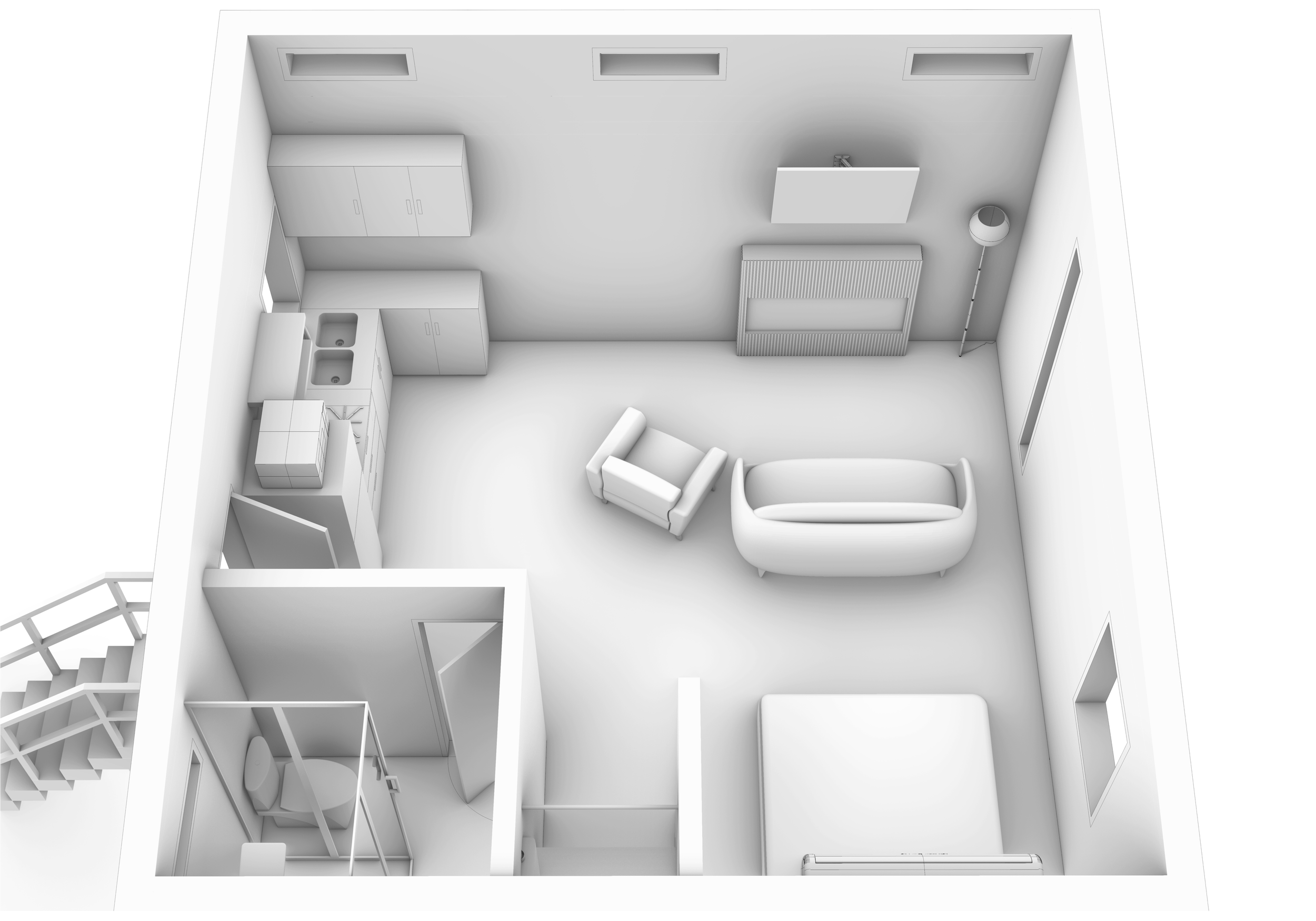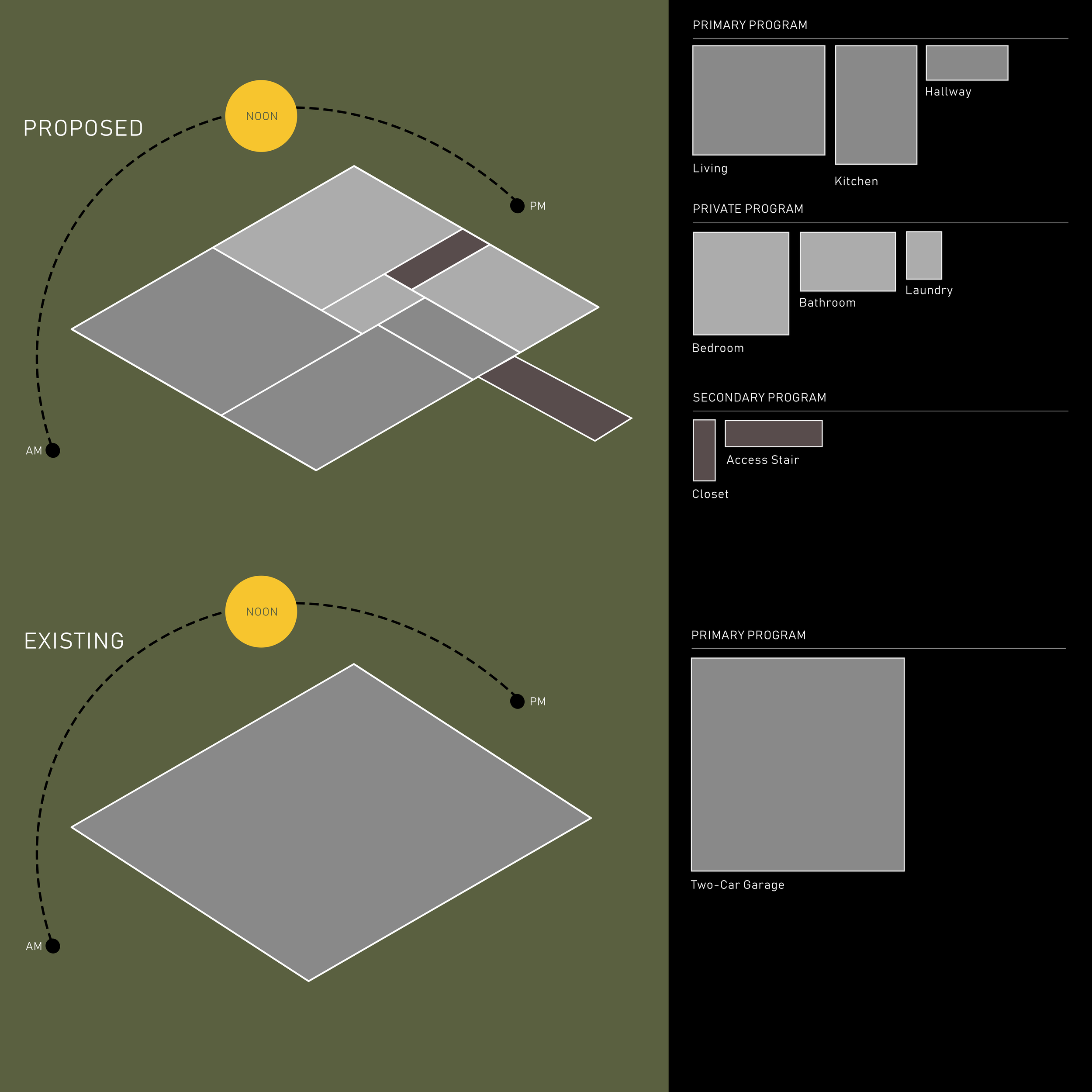
GARIBALDI ADU
CREATING A FUNCTIONAL ADU ABOVE A GARAGE.
This Accessory Dwelling Unit (ADU) project was designed by adding a floor above an existing two-car garage located in the backyard of the property. Access to the ADU is provided via a stair perpendicular to the garage's facade, leading directly to the entrance.
OUR SERVICES: Site Planning // Architectural Design // Interior Design // Construction Documents // Permit Planning
GARIBALDI ADU
Location: ATLANTA, GEORGIA
Client: PRIVATE
Completion: WINTER 2025
Presentation: Garibaldi ADU Project Summary

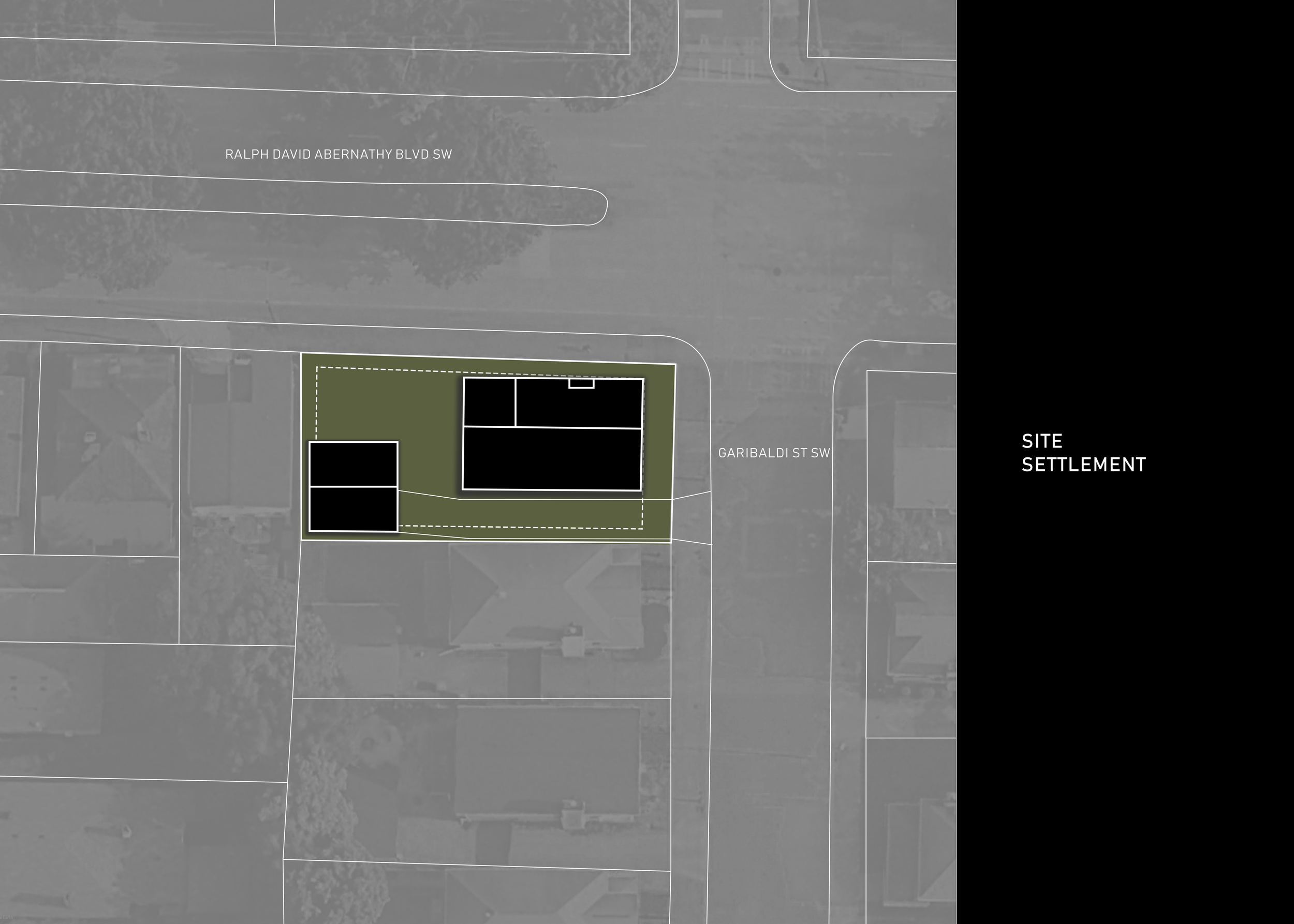
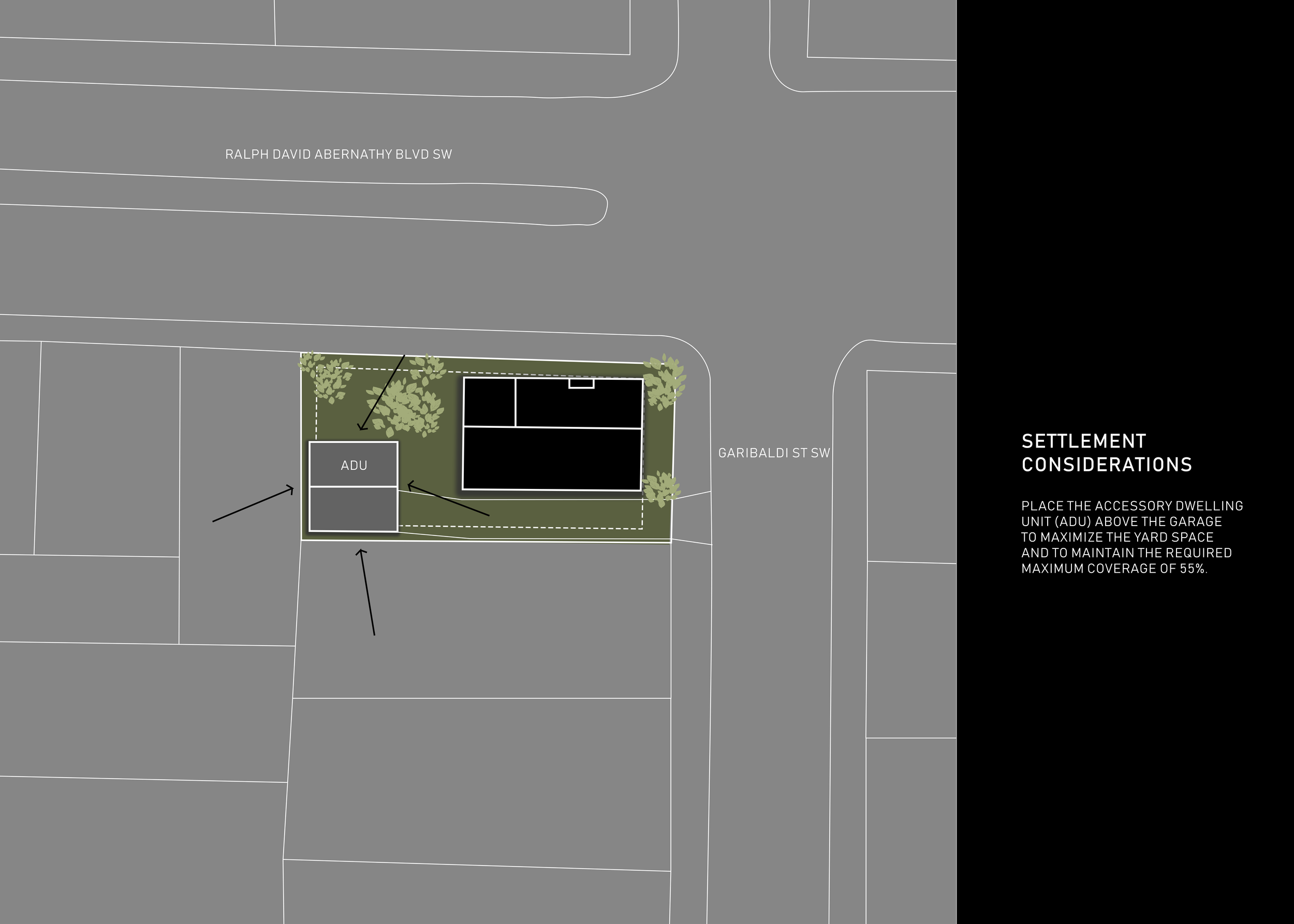
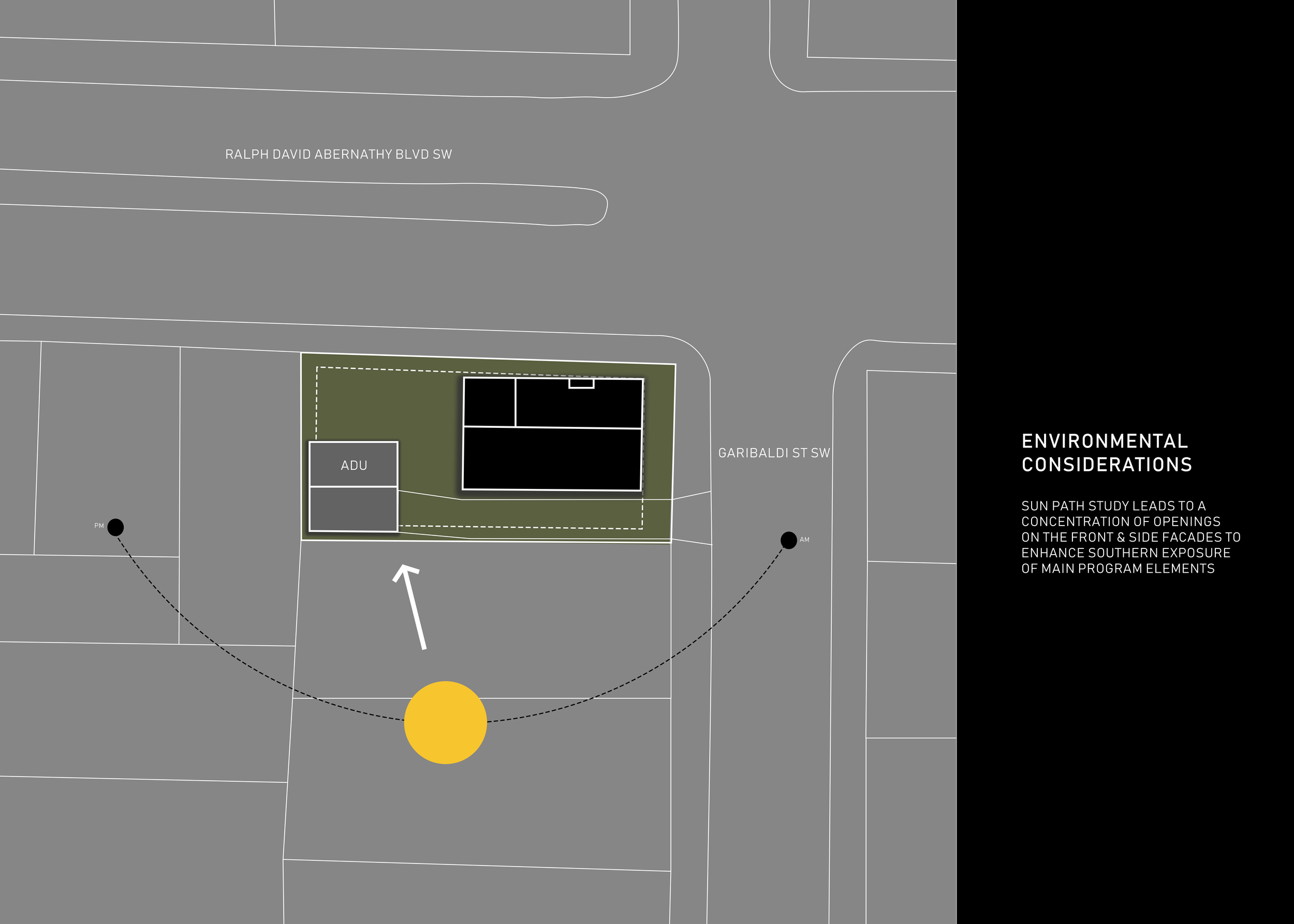


Vertical Addition
The interior of the ADU is an open-plan space, featuring a combined living area with a kitchenette, living room, and space for a bed, offering both functionality and flexibility. A full bathroom is located in one corner of the unit for privacy and convenience, while an open laundry closet, equipped with clothes racks for hanging, provides efficient storage and organization. The design incorporates windows throughout, allowing natural light to fill the space, including a series of high horizontal windows in the living area that offer privacy while maintaining an airy, open feel.
The roof design is characterized by a sloping shed roof that descends from the front (facing the main living space) to the rear. This unique roofline allows for a vaulted ceiling in the front section of the ADU, creating a sense of spaciousness and enhancing the feeling of height and light within the living area. Overall, this ADU masterfully blends form and function, creating a comfortable, well-lit living space above the garage with thoughtfully designed architectural elements.
Our involvement included everything from the retroactive planning work to integrating the existing garage structure into the final design. Ultimately, this project is a testament to how practical, efficient design, when combined with thoughtful material and finish choices, can result in an outstanding addition to any property.


