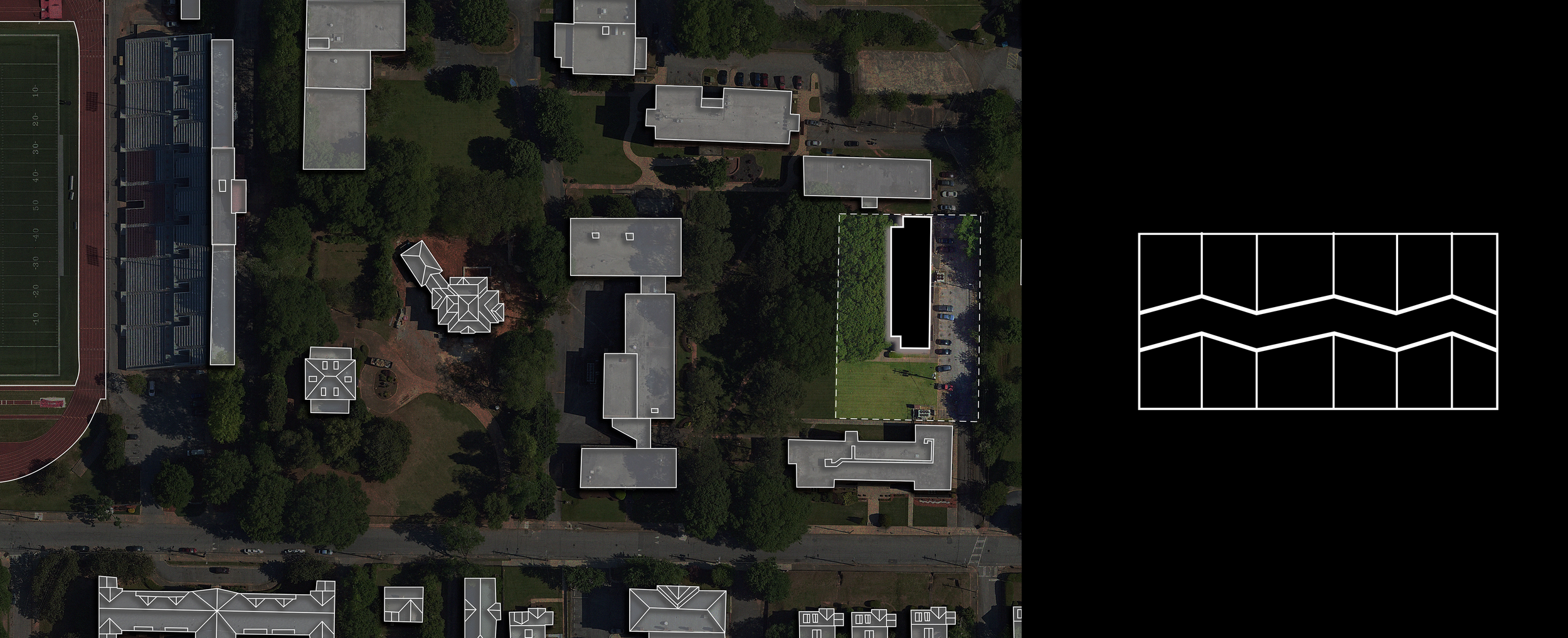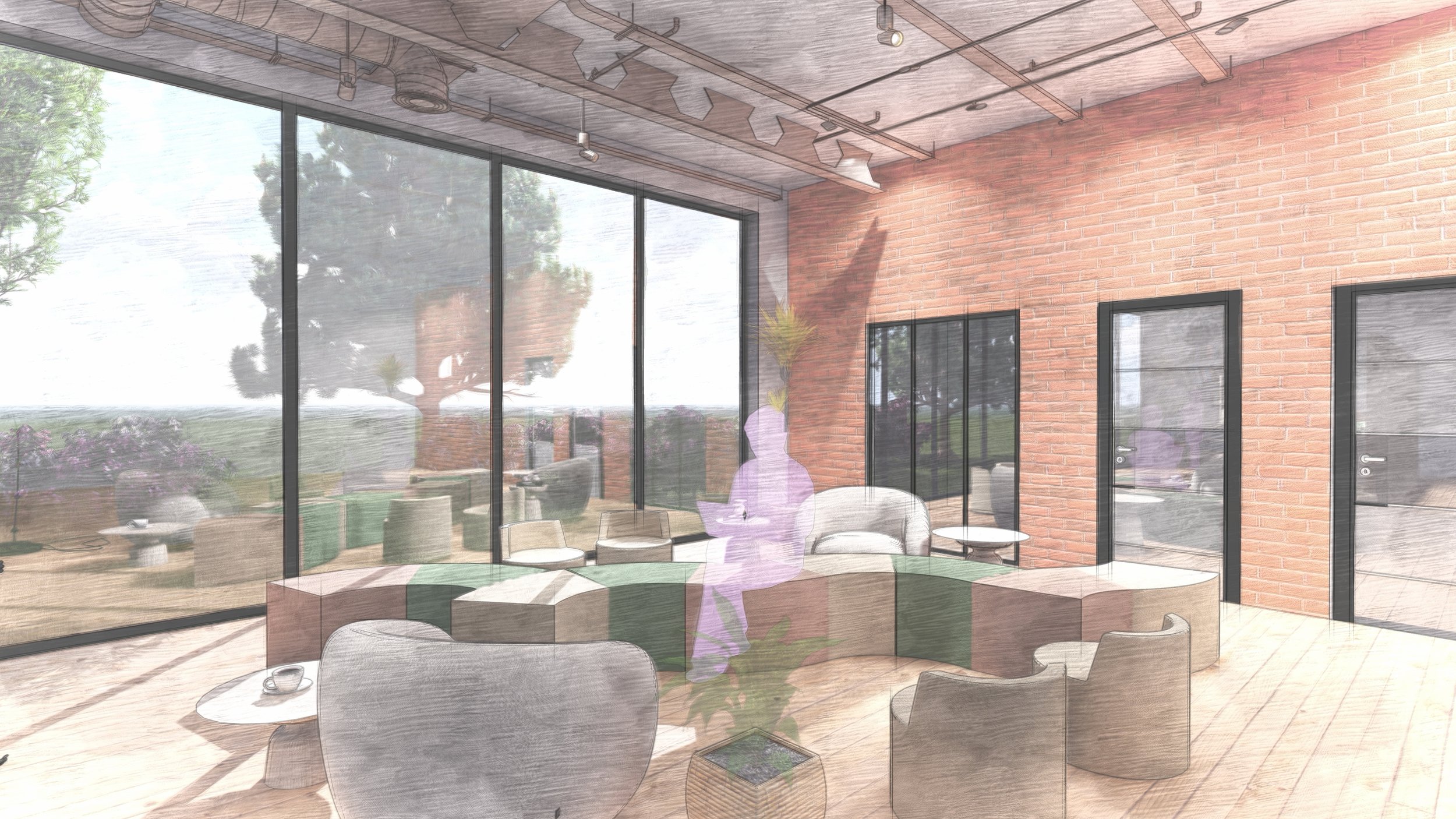
Morehouse School of Religion
REIMAGINING COMMUNITY LIVING THROUGH THOUGHTFUL DESIGN AND FUNCTIONAL TRANSFORMATION.
The Morehouse project transformed an existing structure into a vibrant multi-use residential building. By retaining much of the original framework, the design balanced cost efficiency with creative solutions that elevated both functionality and aesthetics. Central communal spaces encourage social interaction, while revitalized hallways and flexible residential units provide privacy and comfort. The ground floor and basement offer a range of amenities, fostering a sense of community throughout the building.
OUR SERVICES: Site Feasibility // Programming // Concept Design // Design Development // Interior Design // Construction Documents // Bidding & Value Engineering // Construction Administration
MOREHOUSE SCHOOL OF RELIGION
Location: ATLANTA, GEORGIA
Client: ITC
Status: PRE-CONSTRUCTION
Estimated Completion: WINTER 2025
Presentation: MOREHOUSE SCHOOL OF RELIGION SUMMARY
PROPOSED SITE PLAN
The site plan below illustrates the project building in relation to the surrounding university structures, highlighting updates to the parking lot, including reserved spaces, EV charging stations, dumpster areas, and taxi drop-off zones. A covered bicycle storage area is also planned.






MOREHOUSE SCHOOL OF RELIGION
The Morehouse project involved transforming an existing structure into a multi-use residential building while retaining as much of the original framework as possible to reduce costs. The design approach focused on achieving remarkable results through subtle but meaningful touches that elevated both the functionality and aesthetic of the building.
On the top two floors, the layout was reimagined to include central communal spaces, with eight residential units on either side. These common areas are divided by glazed partitions that balance acoustic privacy with visual openness, fostering social interaction while allowing for defined spaces. One common area is designed as a lounge with bar seating, couches, and TVs, while the other is a gaming room featuring a pool table, foosball table, and additional seating. These spaces encourage residents to engage with one another beyond their individual units.
A standout feature of the upper floors is the revitalized hallway. The existing hallway had a monotonous, impersonal feel, so we introduced a rhythmic slant to the walls. This slant not only adds visual interest and movement but also provides privacy for residents. The staggered walls ensure that individuals exiting their units aren’t fully exposed to others across the hallway, creating a more personal and inviting space. Additionally, the slanted walls create the opportunity for residents to customize and decorate their own segment of the hallway, fostering a sense of ownership.
On the ground floor, much of the existing structure was retained, including the dean's office and assistant’s area. New spaces were added, such as a reception area at the entrance, along with mailboxes, Amazon lockers, vending machines, and dining spaces. A standout feature is the tiered amphitheater-style seating facing a glazed facade, offering views of the landscaped exterior and encouraging social gatherings. Additional lounge areas, a reading/meeting room, and a property management office are also included, promoting a community atmosphere for both work and leisure.
The residential units themselves are compact but highly functional. Each unit includes a kitchen with a 24-inch fridge, stove, and sink, as well as ample storage solutions. Two layout options were devised: one featuring a full-size bed with a bedside table and armchair, and the other offering a sofa bed and a small work or dining table. This flexibility ensures that the space meets the diverse needs of residents while maximizing functionality in a small footprint.
The basement was designed to offer practical amenities for residents, including a large gym and yoga room, with locker rooms, showers, and a spacious laundry room equipped with industrial washers and dryers. This floor also houses the utility and garbage rooms, with a chute system connecting all floors for waste management. A lift was installed at the rear exterior to streamline garbage handling.
To enhance the facade, floor-to-ceiling glass was added to the central portion of the front and rear, providing natural light and views to the most public areas of the building, including the common rooms, reading room, and property management office. This intervention breaks up the monotony of the exterior, adding a modern and welcoming feature to the building’s overall design.
The Morehouse project balances cost efficiency with thoughtful design, resulting in a space that feels both functional and inviting. By reimagining communal areas, revitalizing the hallways, and maximizing the potential of each unit, the project creates a vibrant residential community where residents can thrive.
MOREHOUSE HOUSE SCHOOL OF RELIGION
2024 / PRE-CONSTRUCTION / CONDOMINIUM / ATLANTA, GA / RESIDENTIAL / 20,000sqft




