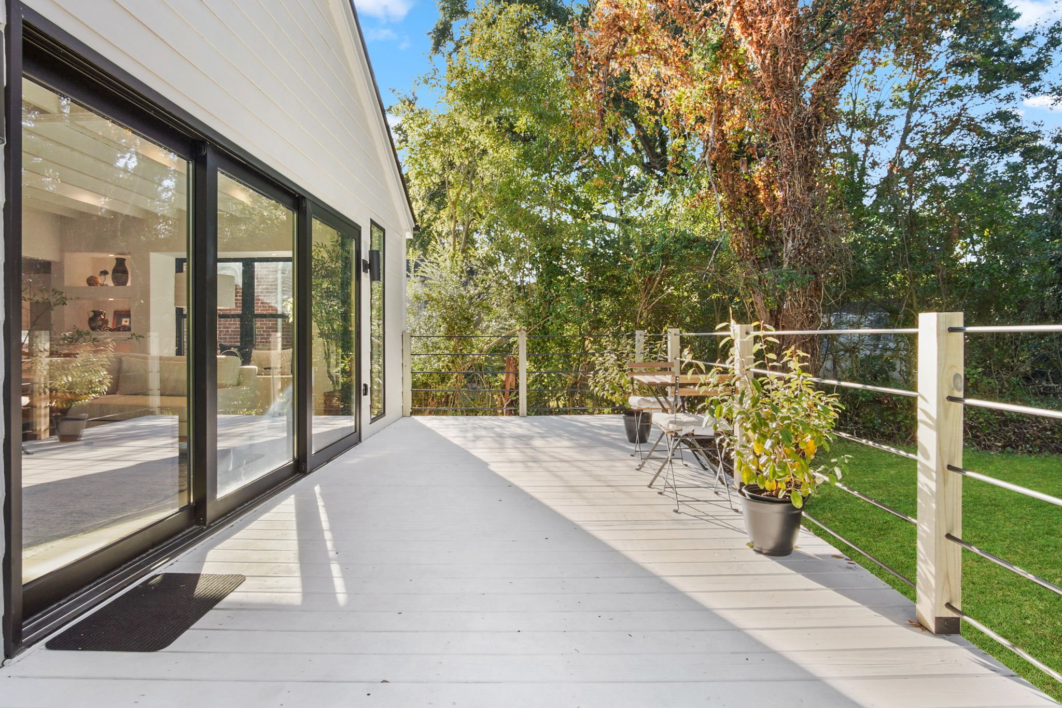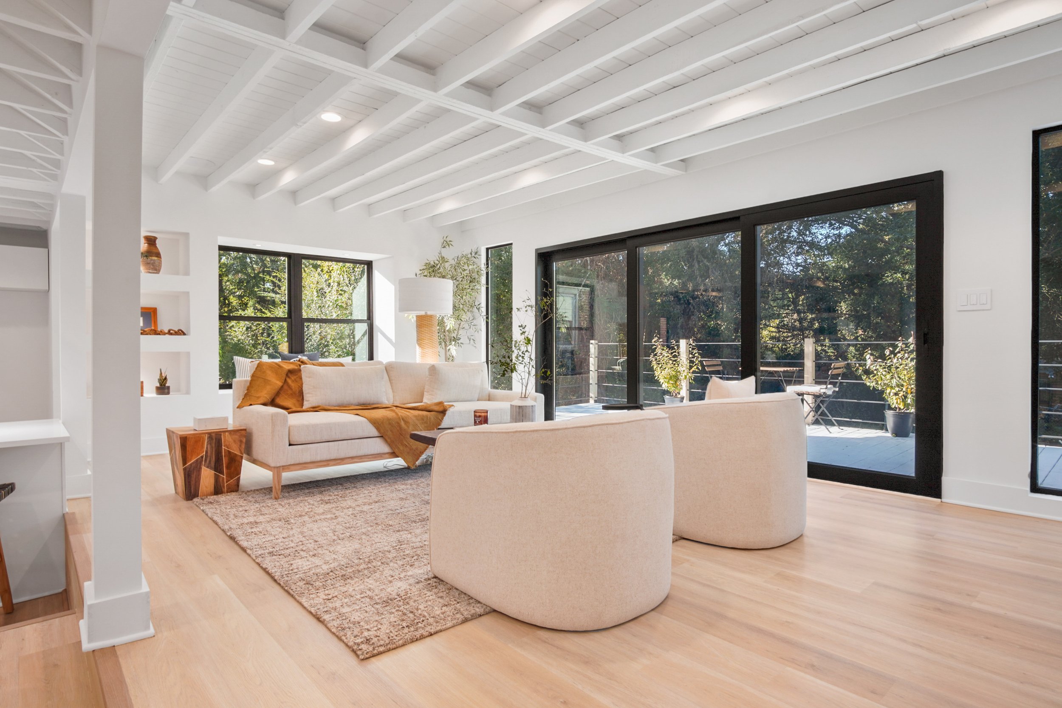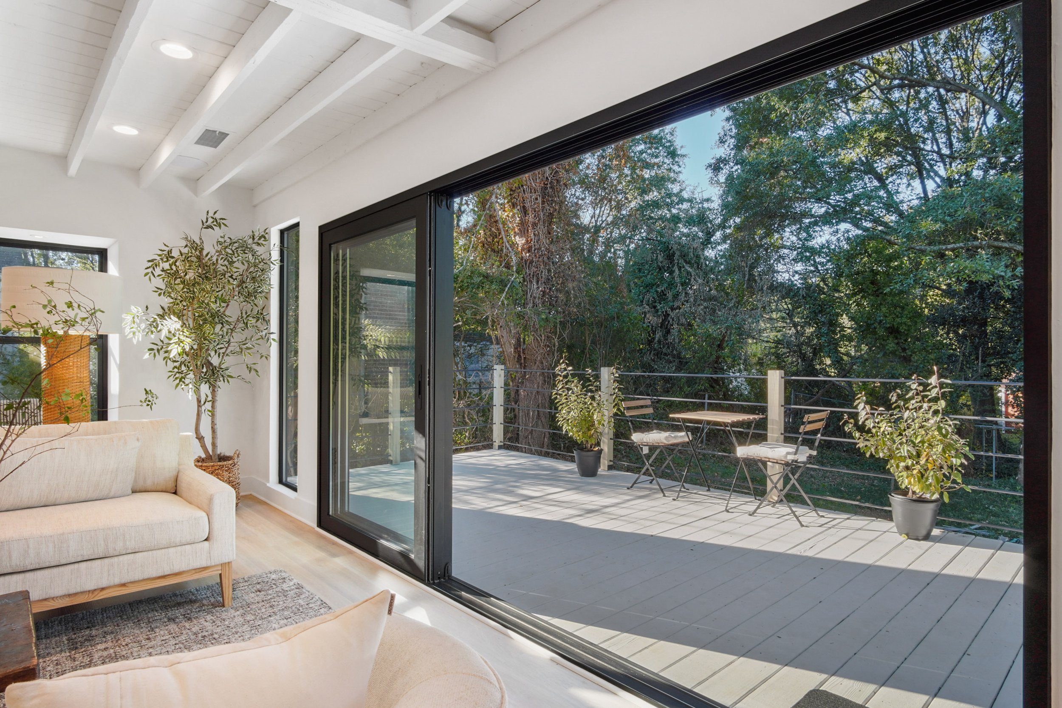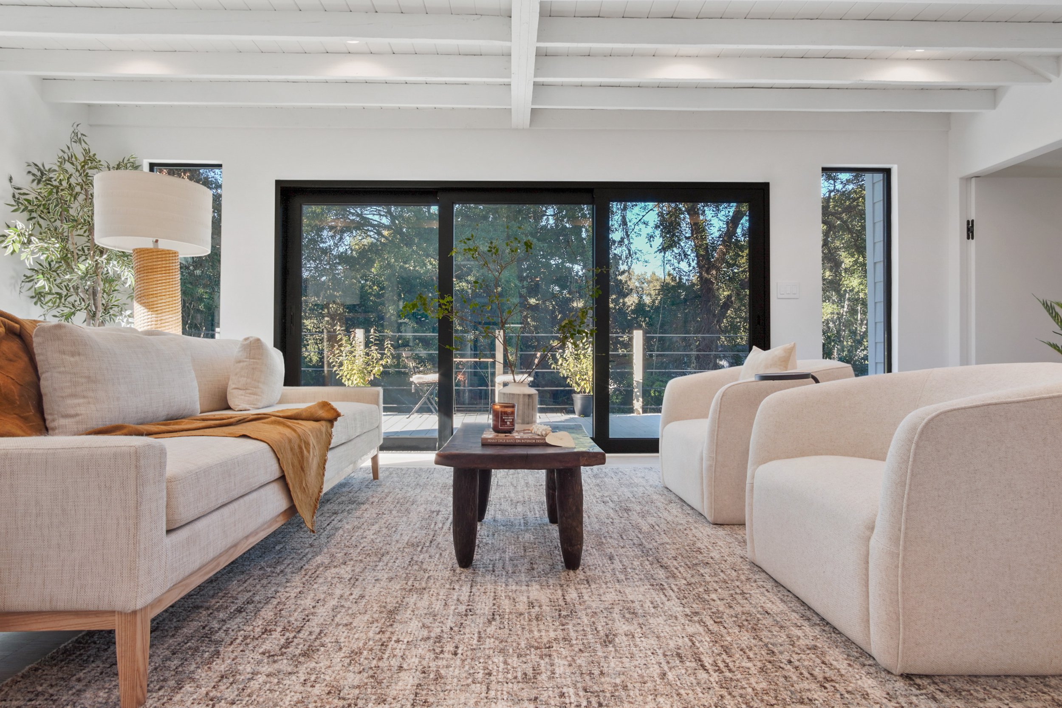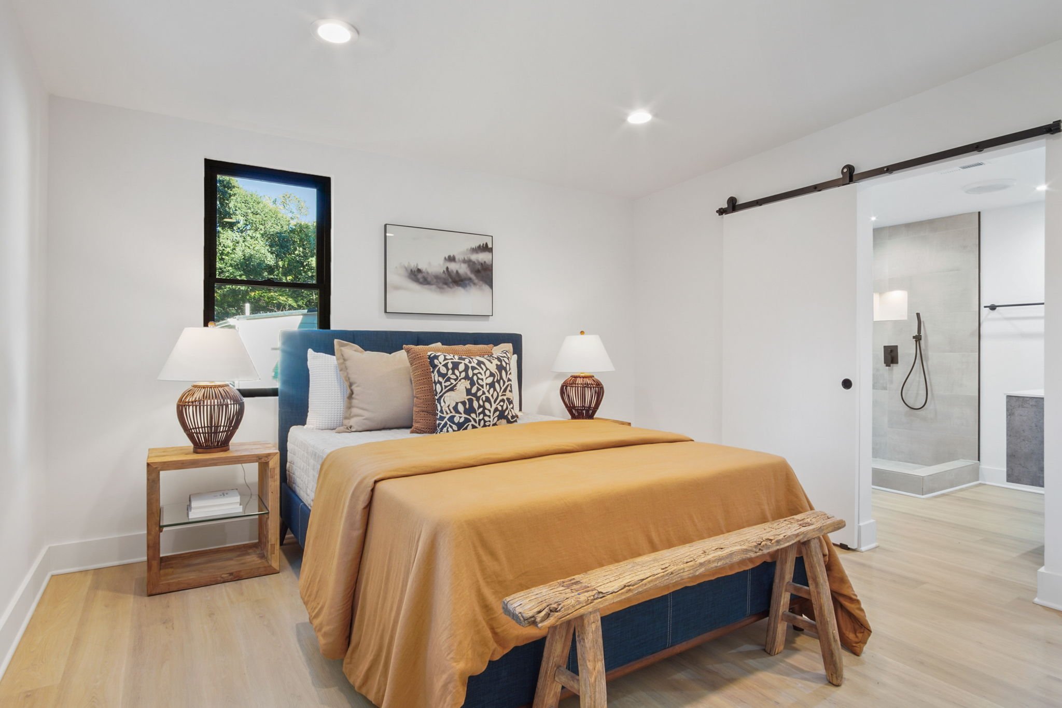
Sharon House
A PIONEERING VISION OF MINIMALIST LIVING
A quiet confidence brings this contemporary bungalow to life. Sharon House marks our inaugural journey into Atlanta's urban tapestry, standing as a beacon of contemporary minimalist design within the city's vibrant suburbs. This once modest 2 bed, 1 bath structure has been meticulously transformed into an open-plan 3 bed 2 bath sanctuary, where natural light cascades through the expansive rear wall, enveloping every corner with a warm, inviting glow.
Painstaking attention to detail and uncompromising functionality are the hallmarks of this home, with every square inch curated to enrich the lives of its residents. Exposed ceiling joists and a prominent casement window at the front assert character, creating a dialogue between the dwelling and the bustling city life just beyond its walls. The home’s design ethos is punctuated by frameless doors and a monochromatic palette, laying a canvas for personal expression.
Sharon House is more than a residence; it's a statement of progress, setting a neighborhood record for price per square foot at sale, and establishing a new echelon of architectural merit in the area. In the heart of Atlanta, Sharon House emerges as an urban retreat, a tranquil space tailored for the rhythm of modern life and a testament to our vision of creating legacies through design.
OUR SERVICES: Site Feasibility // Programming // Concept Design // Design Development // Interior Design // Construction Documents // 33Nest Property Design and Build
SHARON HOUSE
Location: ATLANTA, GEORGIA
Developer: 33NEST
Status: SOLD
Completion: DEC 2022
Presentation: Sharon House Project Summary
PROGRAM DRAWINGS
EXISTING
The program drawing for the existing traditional ranch-style home showcases three bedrooms, one bathroom, and distinct primary and secondary spaces, including a living room, kitchen, mudroom, dining room, and den. Each space is confined within its own walls, leading to a segmented flow that can restrict natural light and interaction among inhabitants. This compartmentalized layout limited the home's versatility and sense of openness, making the living experience feel cramped and disconnected from the outdoors.
REIMAGINED
In the reimagined program drawing, the traditional ranch-style home undergoes a transformation into an open-plan layout by removing walls that previously defined the mudroom, dining room, and den. This creates expansive, multifunctional spaces that seamlessly integrate the kitchen, living, and dining areas, enhancing natural light and fostering a more cohesive living environment. A large deck extending from the living room introduces an inviting indoor-outdoor living space, further blurring the boundaries between the home and nature, and amplifying the sense of spaciousness and connection to the outdoors.
Upon crossing the threshold of Sharon House, guests are welcomed by the elegantly outlined front porch, which leads into a generously proportioned foyer and great room. The space is anchored by a cozy fireplace, a feature that naturally segments the main living area into intimate zones while maintaining an open and airy feel. This central hearth invites warmth and gathering, delineating the dining room and kitchen, which lies just a fluid transition away.
Elevated by a few steps from the kitchen, the living room extends grandly, its spaciousness artfully divided into functional zones by subtle level changes and the presence of the fireplace. This strategic design allows for simultaneous yet separate activities, harmonizing the expanse of an open-plan with the intimacy of compartmentalized spaces.
To the right of this communal heart, the secondary bedroom and main bathroom nestle discreetly. To the left, one finds the third bedroom, snug and serene. Sequestered at the house's rear is the master suite—a private retreat that unfolds several steps down from the living room, complete with a walk-in closet and en-suite bathroom, offering a secluded haven from the home's social spaces.
The true gem of Sharon House, however, is the seamless blend of indoor-outdoor living. Large sliding doors and windows dissolve the barriers to a spacious deck and a generous backyard, inviting light and landscape into the very essence of the home, and promising a living experience that's both boundless and intimate, setting a new standard for modern urban dwellings.
SHARON HOUSE
2022 / COMPLETE / SINGLE-FAMILY / 1331 SHARON ST NW, ATLANTA / RESIDENTIAL / 1,450sqft
