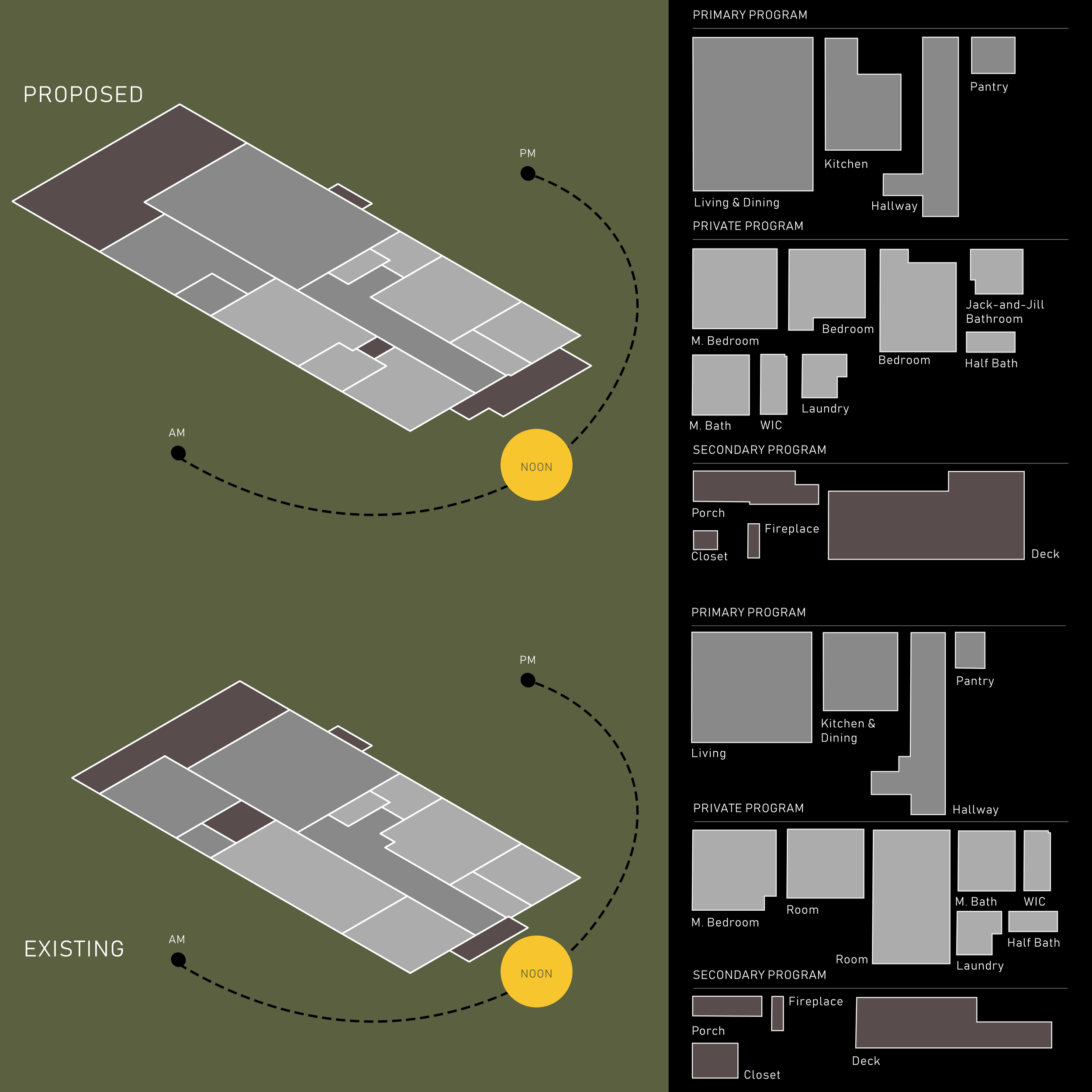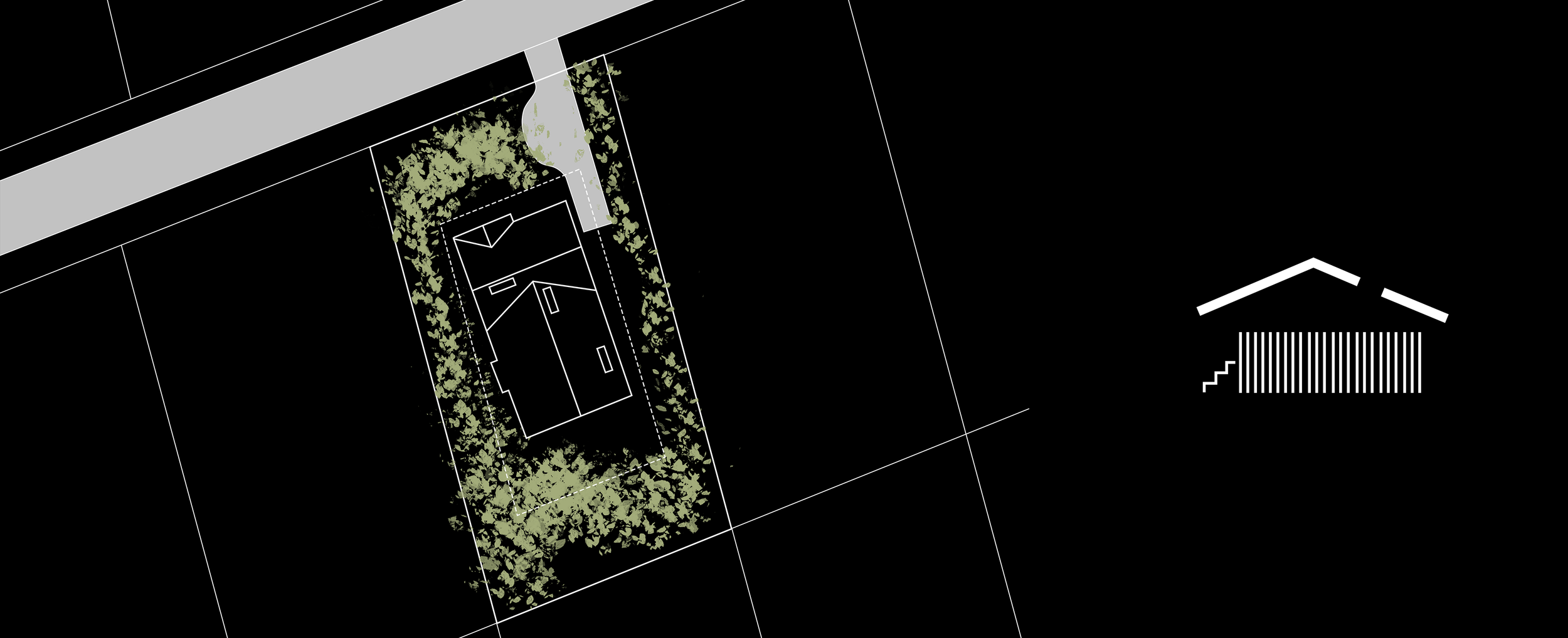
Mclinden
TRANSFORMING CLASSIC ARCHITECTURE WITH MODERN ELEGANCE AND FUNCTIONAL EXPANSION.
A seamless blend of classic and modern design, the McLinden remodel revitalizes a 1960s stone-clad home with a functional expansion, drawing in light and introducing contrasting materials. The transformation preserves the original charm while elevating the home with contemporary details and enhanced living spaces.
OUR SERVICES: Site Feasibility // Programming // Concept Design // Design Development // Interior Design // Construction Documents // 33Nest Property Design and Build
MCLINDEN
Location: SMYRNA, GEORGIA
Developer: 33 NEST
Status: CONSTRUCTION
Estimated Completion: WINTER 2024/2025
Presentation: Mclinden Project Summary
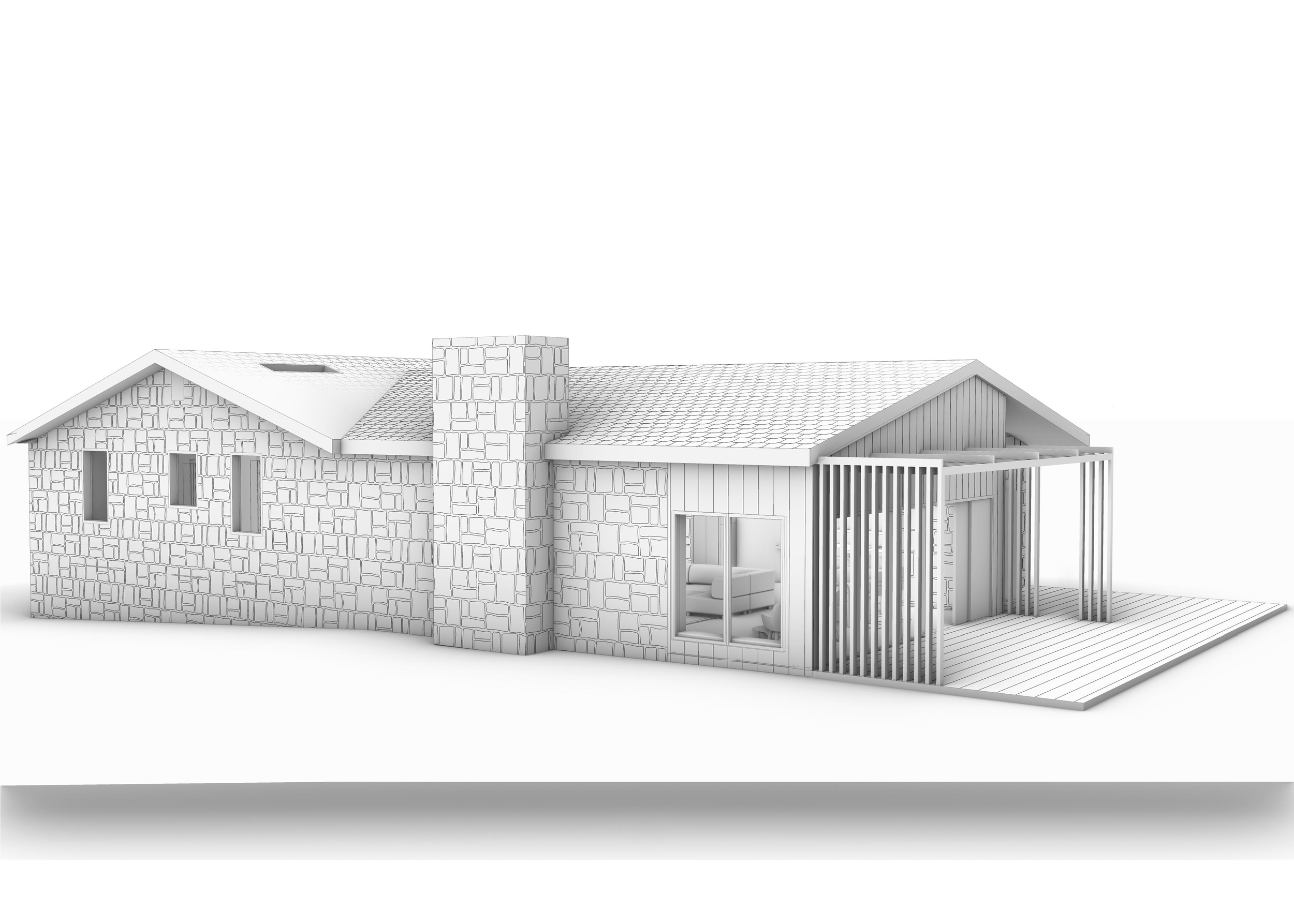

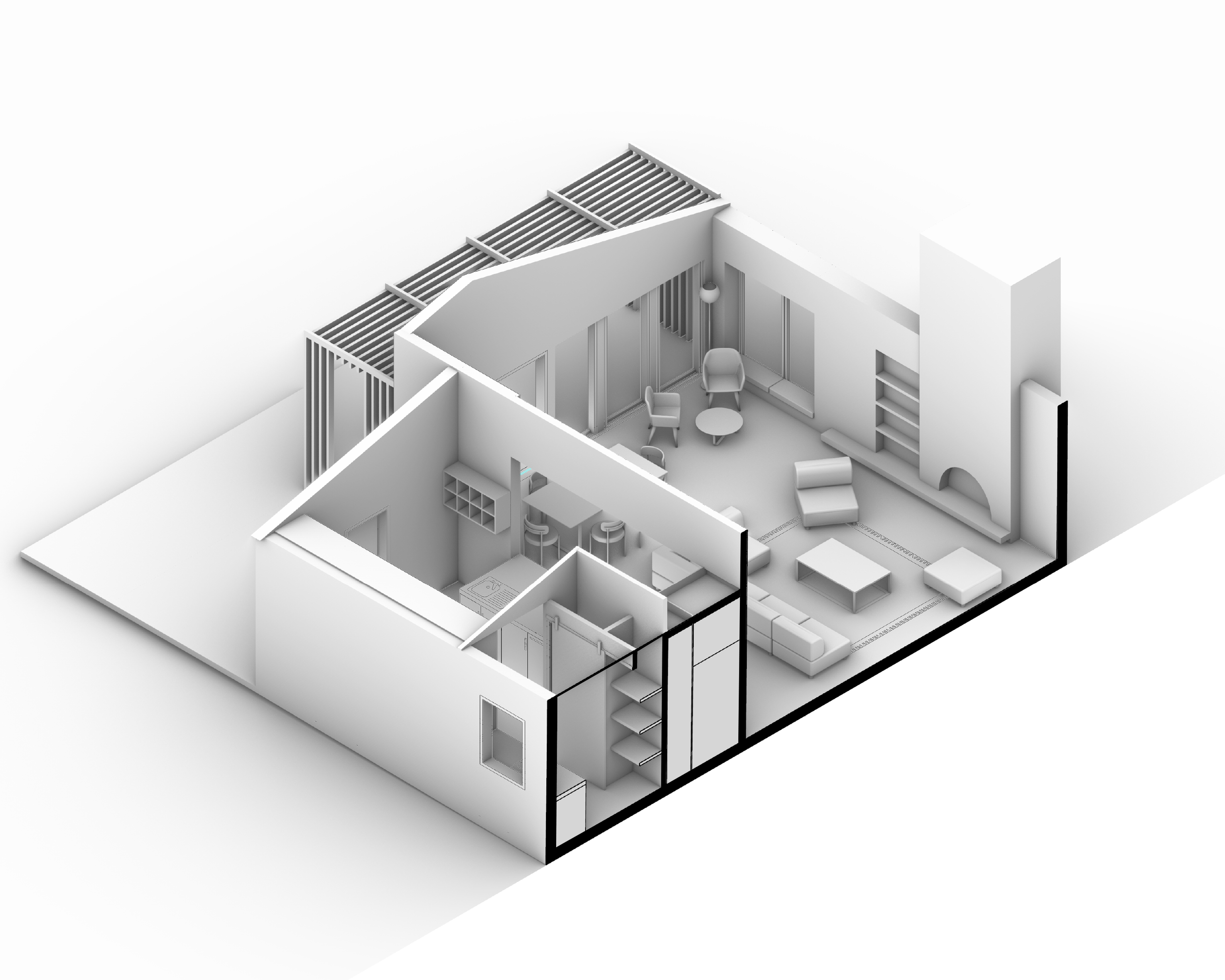





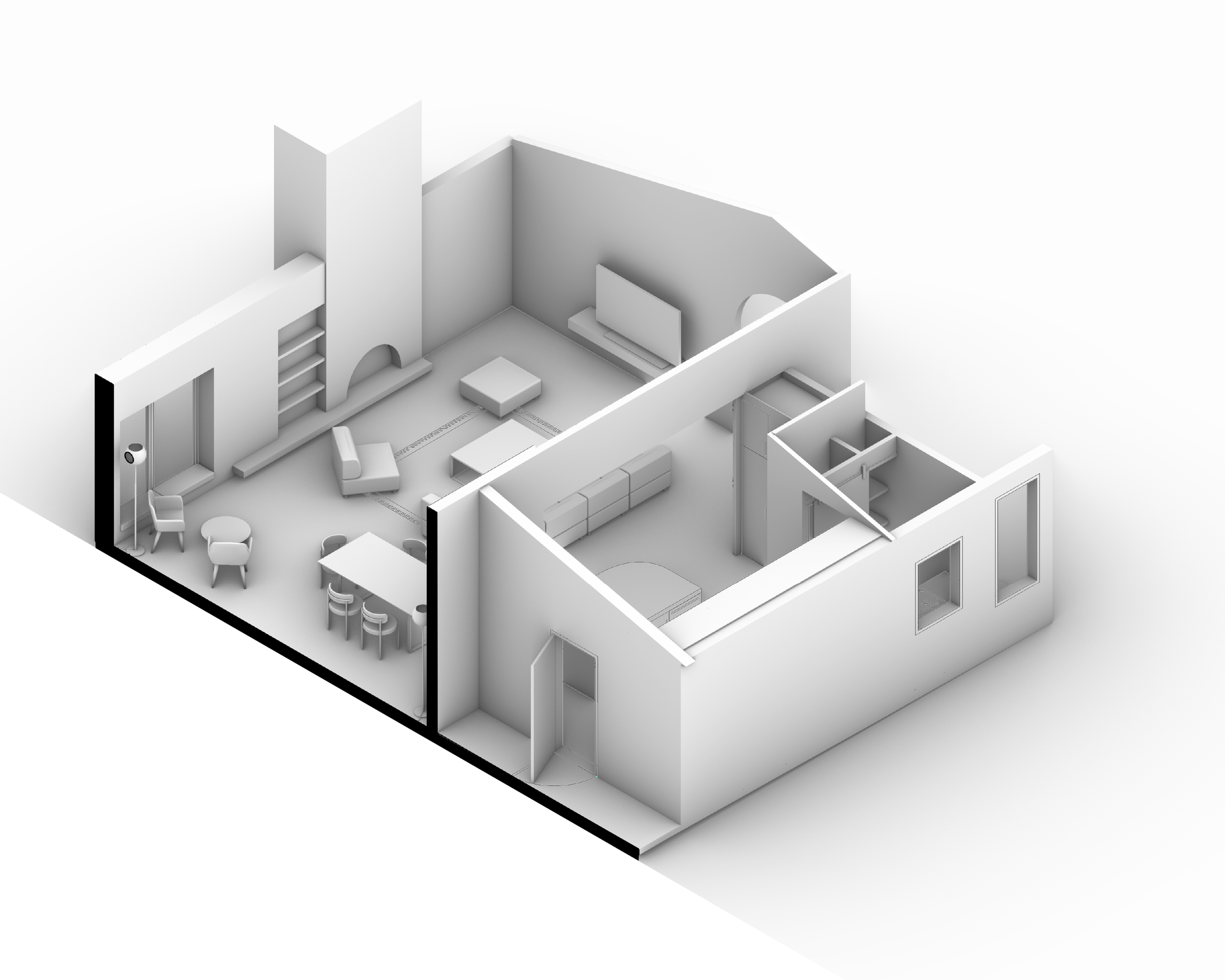
PROGRAM STUDY
This program study for the McLinden project provides a comprehensive analysis of the proposed remodel, focusing on key architectural elements such as the roof, footprint, and zoning compliance. The study highlights how strategic additions, like the 200 sqft rear expansion and new skylight installations, integrate with the existing structure, maximizing light and space while preserving the integrity of the original design. The study also addresses zoning requirements, ensuring the remodel meets all local regulations, including yard setbacks and lot coverage. This careful assessment allows for a seamless blend of old and new, ensuring that the proposed changes align with both aesthetic and functional goals.
MCLINDEN
2024 / PRE-CONSTRUCTION / SINGLE-FAMILY/ ATLANTA, GA / RESIDENTIAL / 2,050sqft





