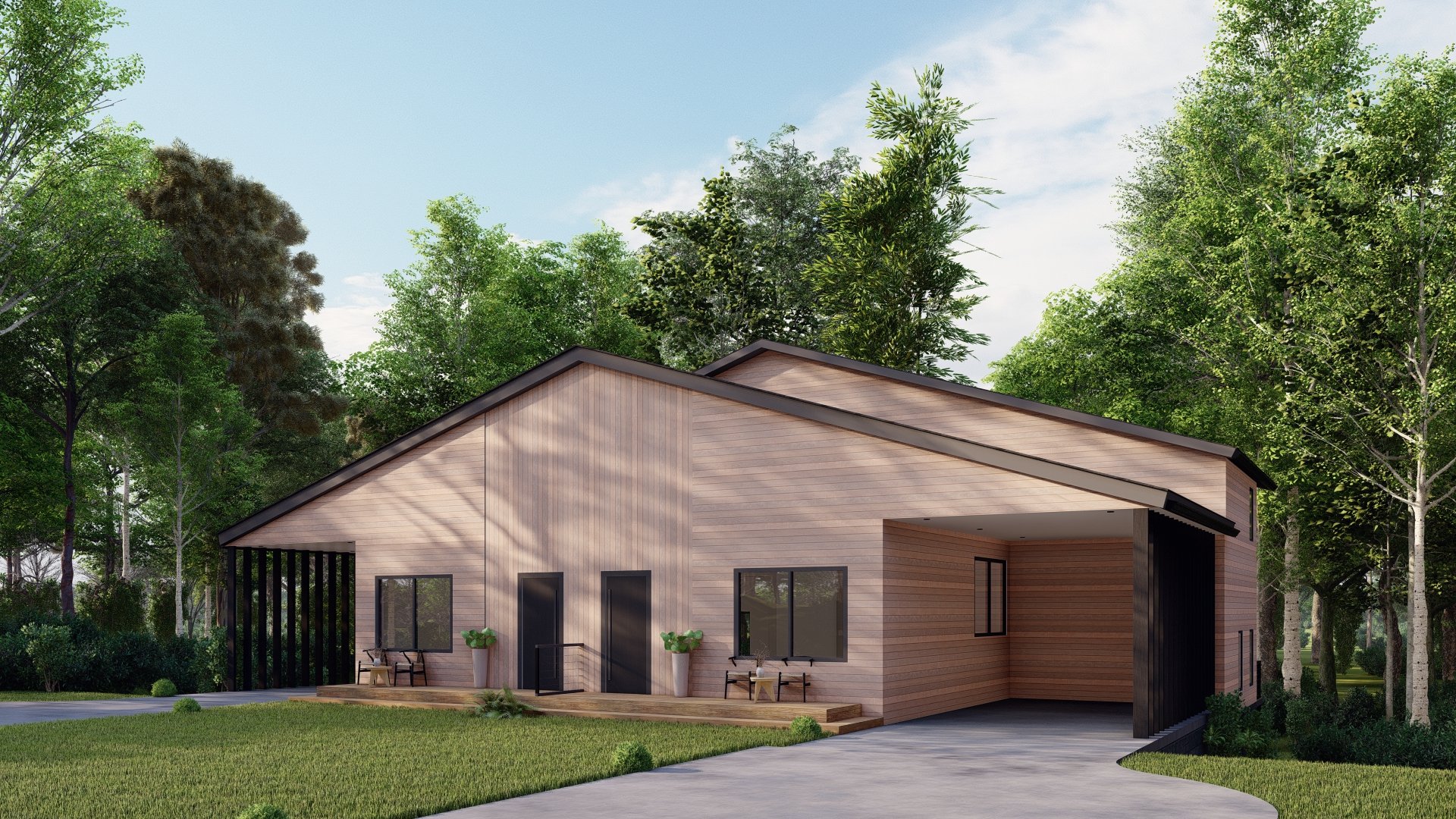
Clinton Road Phase One
INNOVATIVE LIVING, ROOTED IN COMMUNITY
At 33NEST, our dedication to architectural excellence brings us to the heart of Macon, Georgia, with our newest endeavor, Clinton Road. Envisioned on a sprawling 3-acre canvas, this project is more than a development; it's our pledge to invigorate the community's spirit through thoughtful design and affordability. We weave the essence of Scandinavian minimalism with the local vernacular, creating spaces that resonate with intention and purpose. Our blueprint for Clinton Road is a quartet of values: impeccable design, economic upliftment, enduring legacy, and accessible living. Here, amidst the historic charm of Macon, we're shaping a future where quality living is within reach, fostering a community that's enriched not just in material, but in life.
OUR SERVICES: Site Feasibility // Zoning and Lot Re-Classification/Subdivision // Programming // Concept Design // Design Development // Interior Design // Construction Documents
CLINTON ROAD PHASE ONE
Location: Macon, Georgia
Client: PRIVATE
Status: PRE-CONSTRUCTION
Estimated Completion: SPRING 2025
ZONING CONDITIONS
Located in the R-20 zoning district, the property requires a minimum lot size of 20,000 sq ft. Setback requirements specify a 35-foot front and rear yard, with each side yard needing a 10-foot clearance, ensuring ample space around the building for a harmonious development.
ENVIROMENTAL CONSIDERATIONS #2
Maintain existing vegetation to foster a connection with nature, ensure privacy, and create a natural buffer against the surrounding area.
ENVIROMENTAL CONSIDERATIONS
The sun path study informs the strategic placement of key program elements to maximize natural light exposure.
Decisions on the size, number, and placement of openings are guided by this sunlight analysis.
TYPOLOGY CONSIDERATIONS
Leverage the terrain's natural contours to guide the selection of diverse building forms, ensuring harmony with the landscape. A single-story single-family home with a crawlspace is positioned on the corner lot, while two-story staggered duplexes occupy the flatter eastern lot. Split-level duplexes are carefully placed on the steeper, sloped western lots, blending seamlessly with the land's undulations.
SETTLEMENT CONSIDERATIONS
Establish the house footprint based on existing site conditions to avoid encroaching on the existing trench, yielding flatter, usable yards, minimizing site work, and preserving existing vegetation.
EXISTING SITE CONDITIONS DIAGRAMS

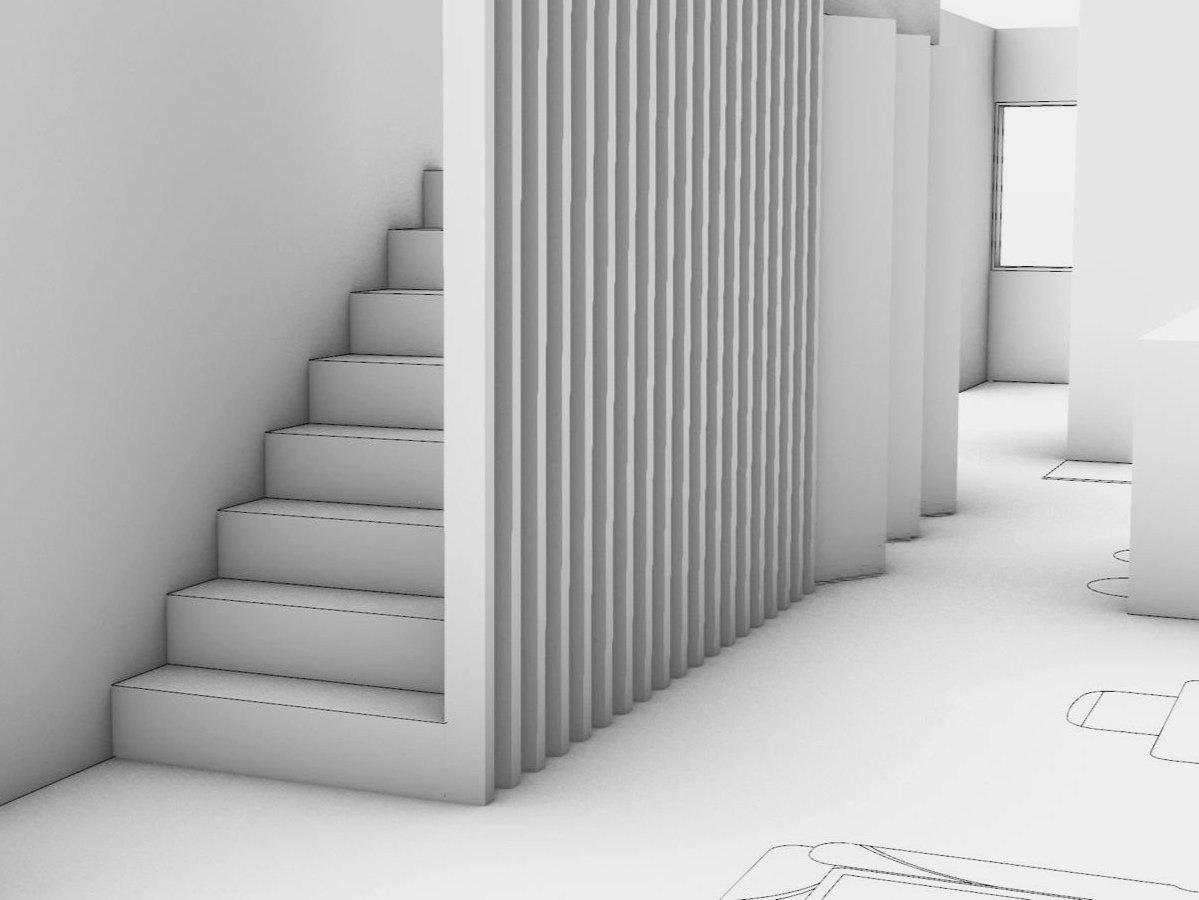





Inside Clinton Road Phase One. A 3D Photorealistic Render Tour of Residences One Through Four.
RESIDENCE ONE
Lot 1 presents a unique approach to multi-family living, artfully utilizing its narrow lot shape to enhance the quality of life through design. The increased facade area and strategic layout allow every space within to bask in abundant natural light, ensuring that the
interiors feel open and airy. Surrounded by lush natural greenery, this lot integrates the outdoors with the indoor spaces through thoughtful openings-balconies, porches, and decks-t h e r e b y extending the livinq areas into nature.
Breaking away from conventional duplex designs, the units in Lot 1 are ingeniously offset to create dynamic exterior forms and enhance privacy for each residence. This design choice not only elevates the architectural appeal but also enriches the living experience by
providing serene, private outdoor spaces. Each home, featuring a three-bedroom and 2.5-bath layout, boasts a master suite with a walk-in closet, an expansive bathroom with a soaking tub and shower, and a private balcony that offers views of Clinton Road.
The architectural narrative extends to the exterior, where vertical fiber cement siding panels are accented with multi-level porches and a timber pergola, adding character through contrast with the dark charcoal stain against the oak panels. Interiors are marked by a
contemporary neutral palette, large format windows for enhanced illumination, and a distinctive stud wal alongside the staircase, adding depth and character to the design.




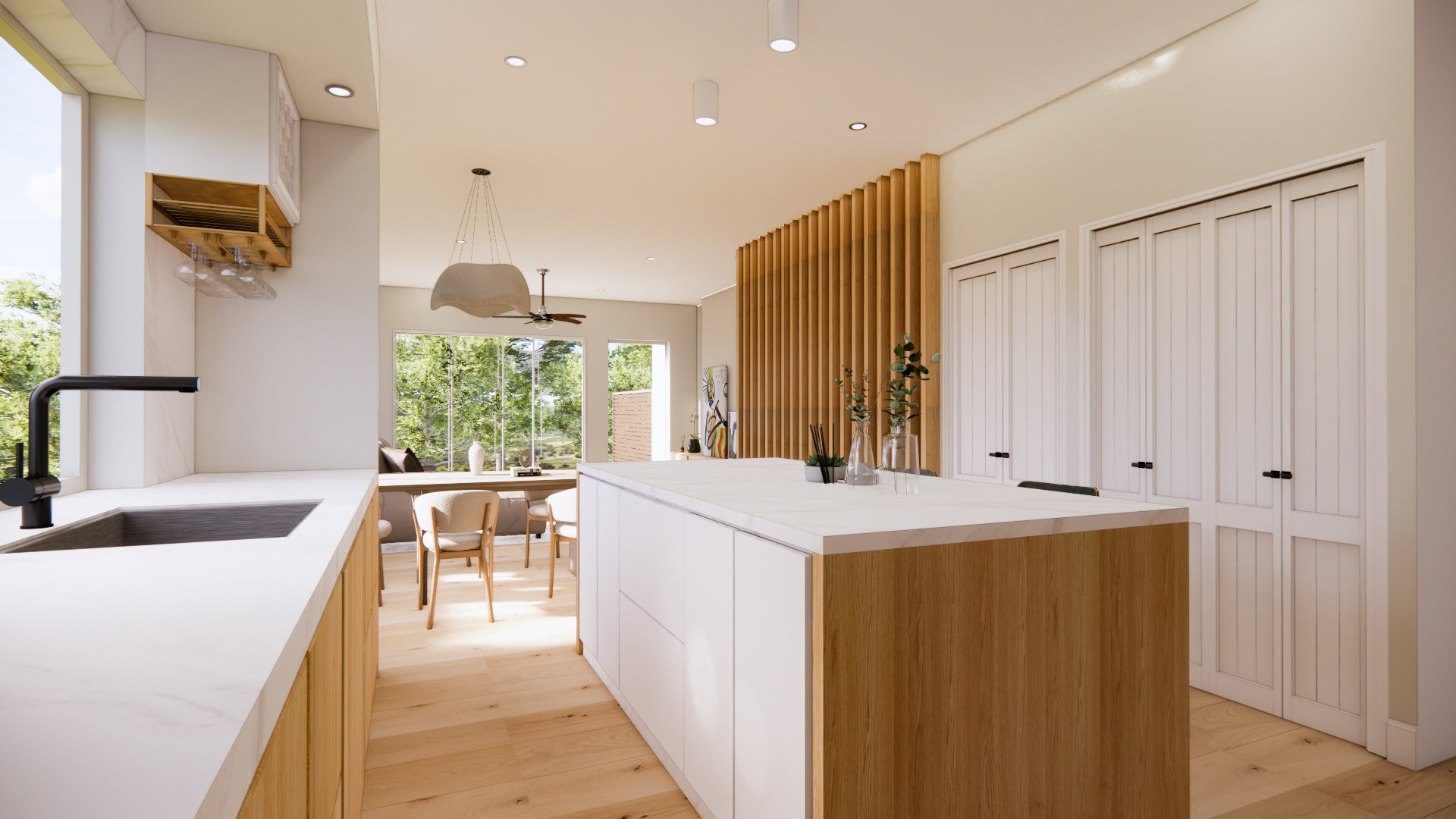

CLINTON ROAD, RESIDENCE ONE
2025 / PRE-CONSTRUCTION / MULTI-FAMILY / 1952 CLINTON ROAD, MACON / RESIDENTIAL / 1,536sqft each unit
RESIDENCE TWO
Lot 1 presents a unique approach to multi-family living, artfully utilizing its narrow lot shape to enhance the quality of life through design. The increased facade area and strategic layout allow every space within to bask in abundant natural light, ensuring that the
interiors feel open and airy. Surrounded by lush natural greenery, this lot integrates the outdoors with the indoor spaces through thoughtful openings-balconies, porches, and decks-t h e r e b y extending the livinq areas into nature.
Breaking away from conventional duplex designs, the units in Lot 1 are ingeniously offset to create dynamic exterior forms and enhance privacy for each residence. This design choice not only elevates the architectural appeal but also enriches the living experience by
providing serene, private outdoor spaces. Each home, featuring a three-bedroom and 2.5-bath layout, boasts a master suite with a walk-in closet, an expansive bathroom with a soaking tub and shower, and a private balcony that offers views of Clinton Road.
The architectural narrative extends to the exterior, where vertical fiber cement siding panels are accented with multi-level porches and a timber pergola, adding character through contrast with the dark charcoal stain against the oak panels. Interiors are marked by a
contemporary neutral palette, large format windows for enhanced illumination, and a distinctive stud wal alongside the staircase, adding depth and character to the design.



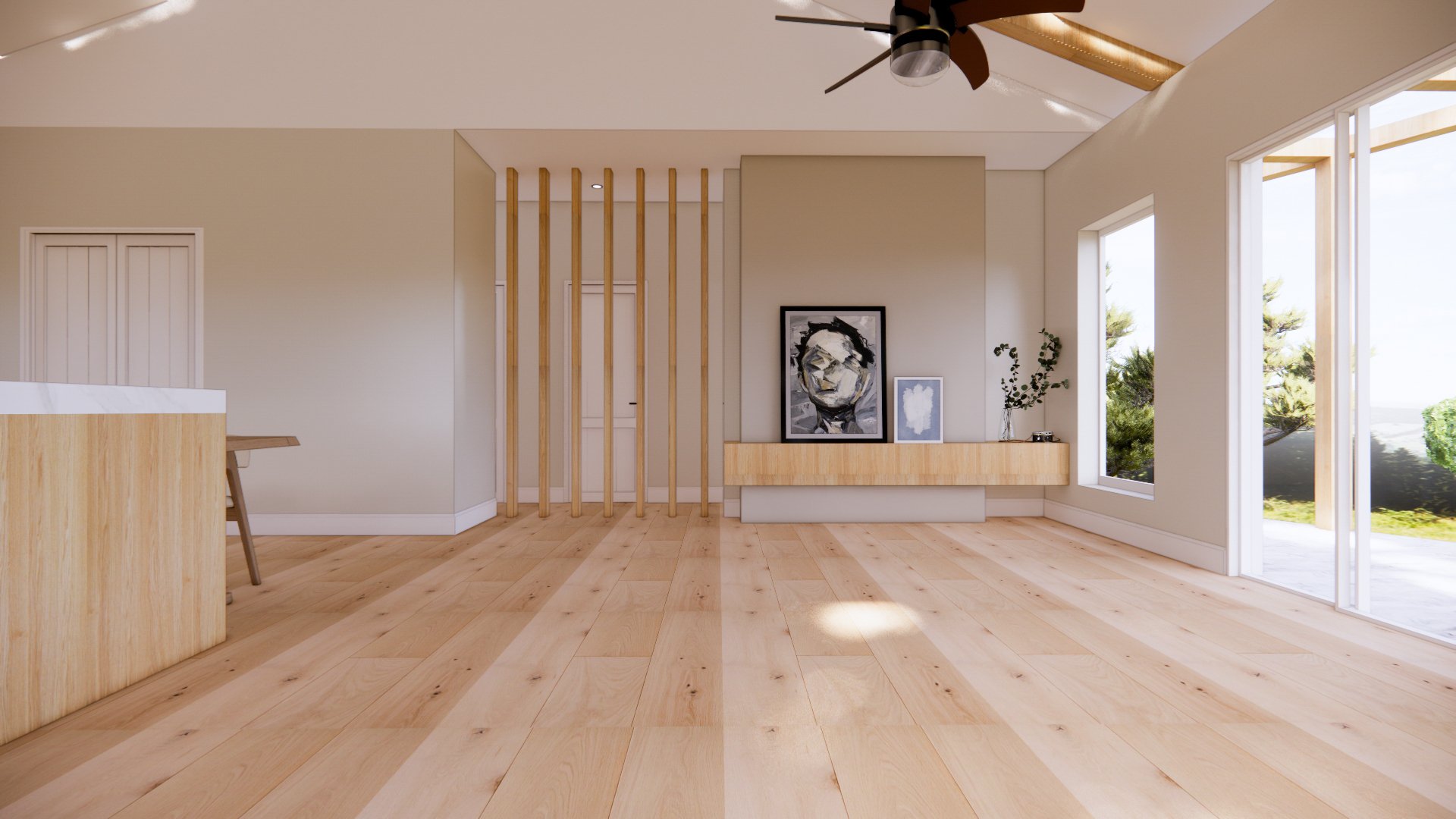


CLINTON ROAD, RESIDENCE TWO
2025 / PRE-CONSTRUCTION / SINGLE-FAMILY / 1952 CLINTON ROAD, MACON / RESIDENTIAL / 1,368sqft
RESIDENCE THREE
Lot 1 presents a unique approach to multi-family living, artfully utilizing its narrow lot shape to enhance the quality of life through design. The increased facade area and strategic layout allow every space within to bask in abundant natural light, ensuring that the
interiors feel open and airy. Surrounded by lush natural greenery, this lot integrates the outdoors with the indoor spaces through thoughtful openings-balconies, porches, and decks-t h e r e b y extending the livinq areas into nature.
Breaking away from conventional duplex designs, the units in Lot 1 are ingeniously offset to create dynamic exterior forms and enhance privacy for each residence. This design choice not only elevates the architectural appeal but also enriches the living experience by
providing serene, private outdoor spaces. Each home, featuring a three-bedroom and 2.5-bath layout, boasts a master suite with a walk-in closet, an expansive bathroom with a soaking tub and shower, and a private balcony that offers views of Clinton Road.
The architectural narrative extends to the exterior, where vertical fiber cement siding panels are accented with multi-level porches and a timber pergola, adding character through contrast with the dark charcoal stain against the oak panels. Interiors are marked by a
contemporary neutral palette, large format windows for enhanced illumination, and a distinctive stud wal alongside the staircase, adding depth and character to the design.

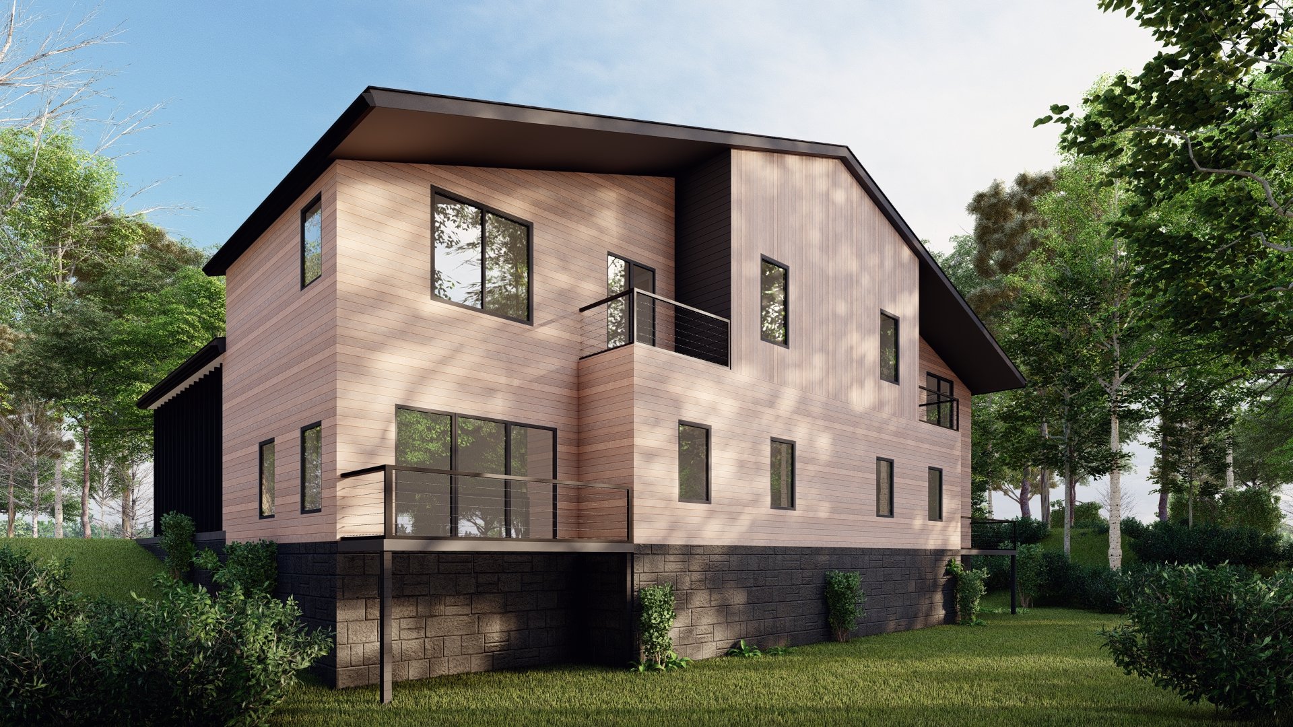
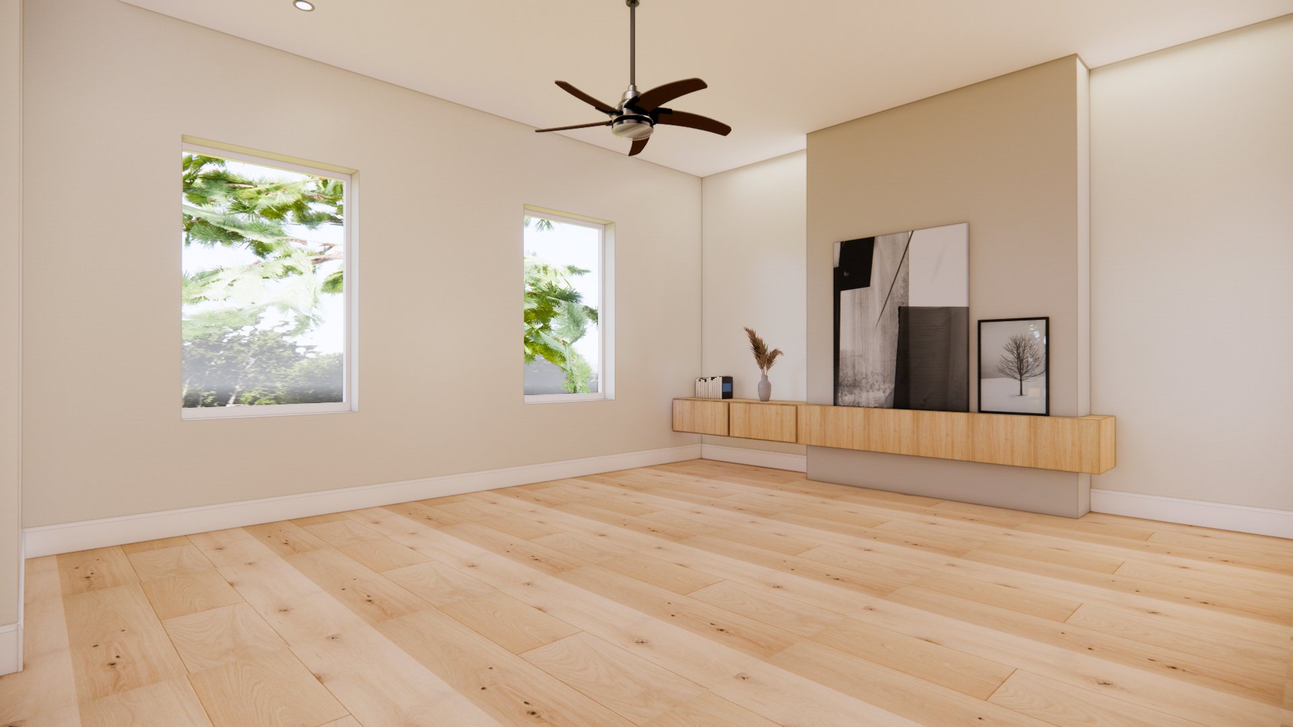
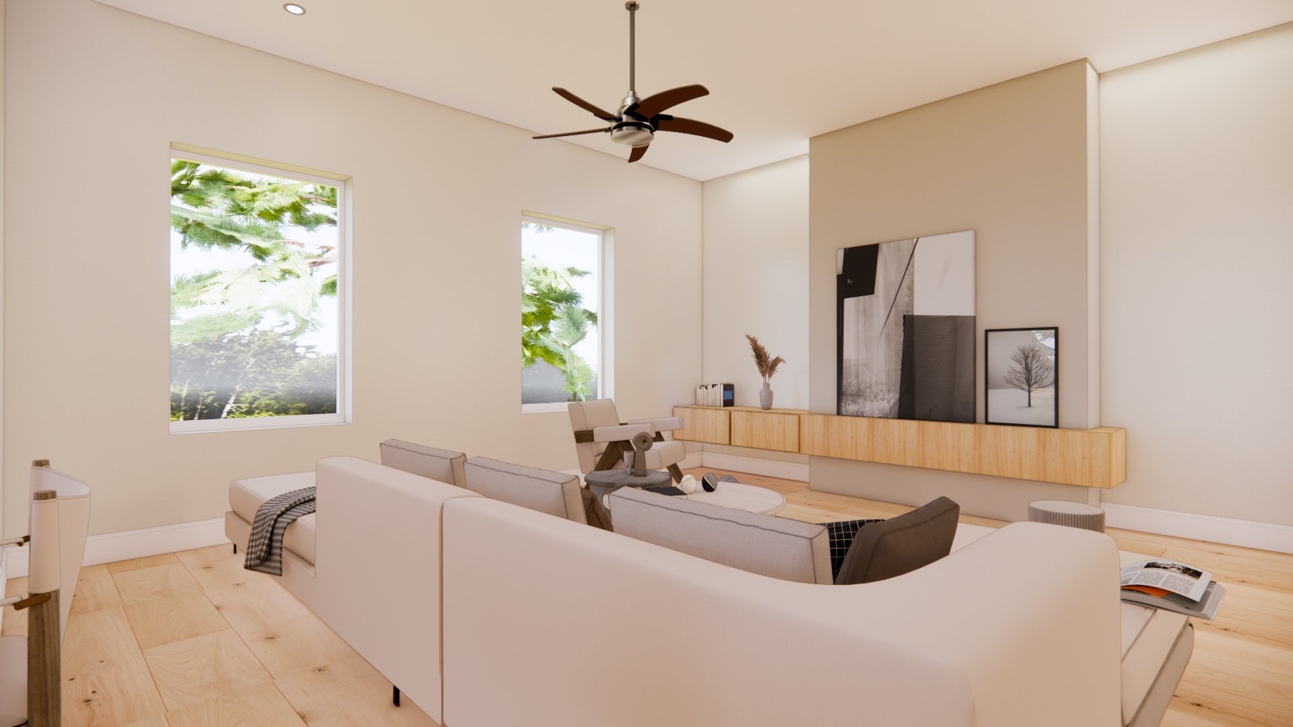
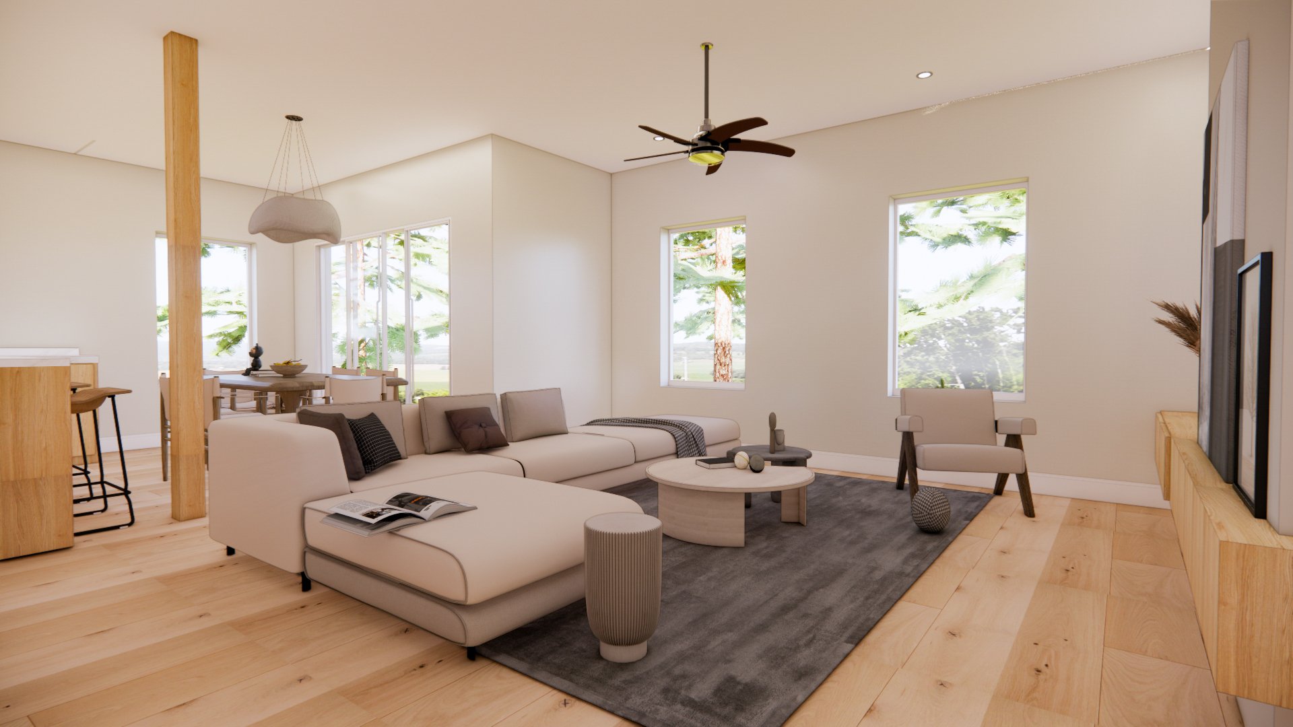

CLINTON ROAD, RESIDENCE THREE
2025 / PRE-CONSTRUCTION / MULTI-FAMILY / 1952 CLINTON ROAD, MACON / RESIDENTIAL / 1,487sqft each unit
RESIDENCE FOUR
Lot 1 presents a unique approach to multi-family living, artfully utilizing its narrow lot shape to enhance the quality of life through design. The increased facade area and strategic layout allow every space within to bask in abundant natural light, ensuring that the
interiors feel open and airy. Surrounded by lush natural greenery, this lot integrates the outdoors with the indoor spaces through thoughtful openings-balconies, porches, and decks-t h e r e b y extending the livinq areas into nature.
Breaking away from conventional duplex designs, the units in Lot 1 are ingeniously offset to create dynamic exterior forms and enhance privacy for each residence. This design choice not only elevates the architectural appeal but also enriches the living experience by
providing serene, private outdoor spaces. Each home, featuring a three-bedroom and 2.5-bath layout, boasts a master suite with a walk-in closet, an expansive bathroom with a soaking tub and shower, and a private balcony that offers views of Clinton Road.
The architectural narrative extends to the exterior, where vertical fiber cement siding panels are accented with multi-level porches and a timber pergola, adding character through contrast with the dark charcoal stain against the oak panels. Interiors are marked by a
contemporary neutral palette, large format windows for enhanced illumination, and a distinctive stud wal alongside the staircase, adding depth and character to the design.
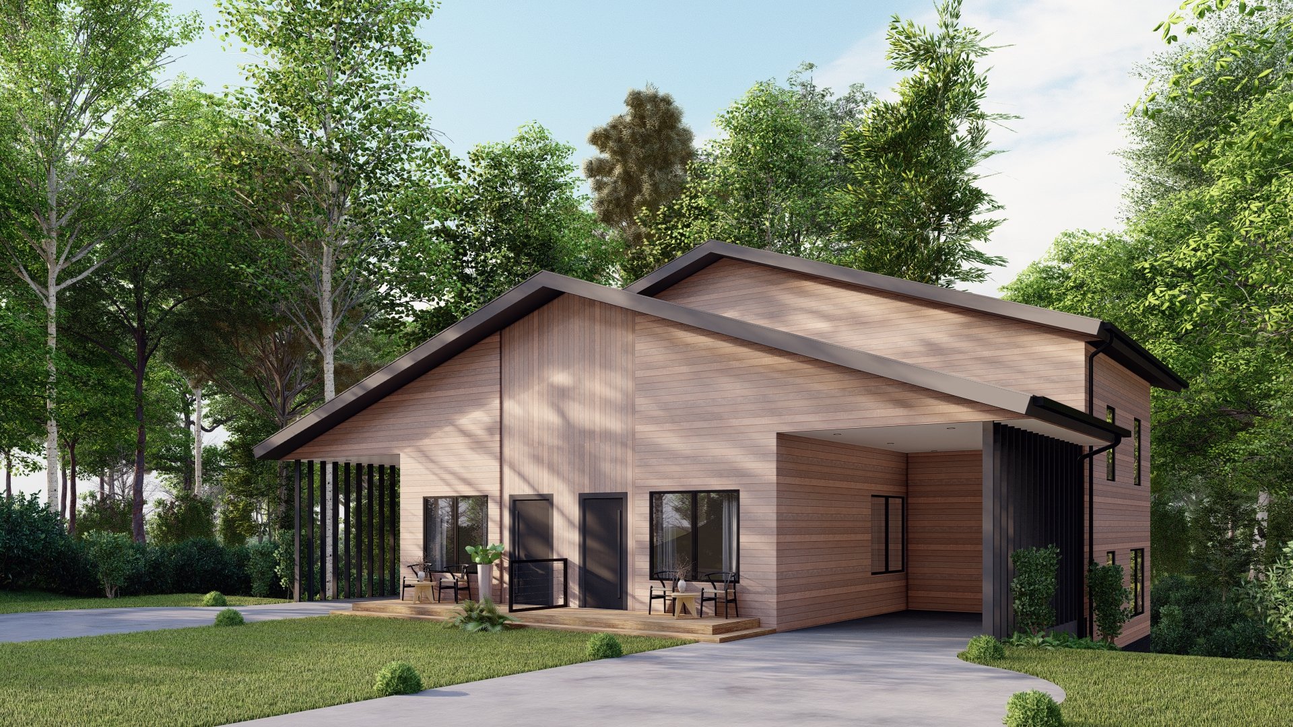

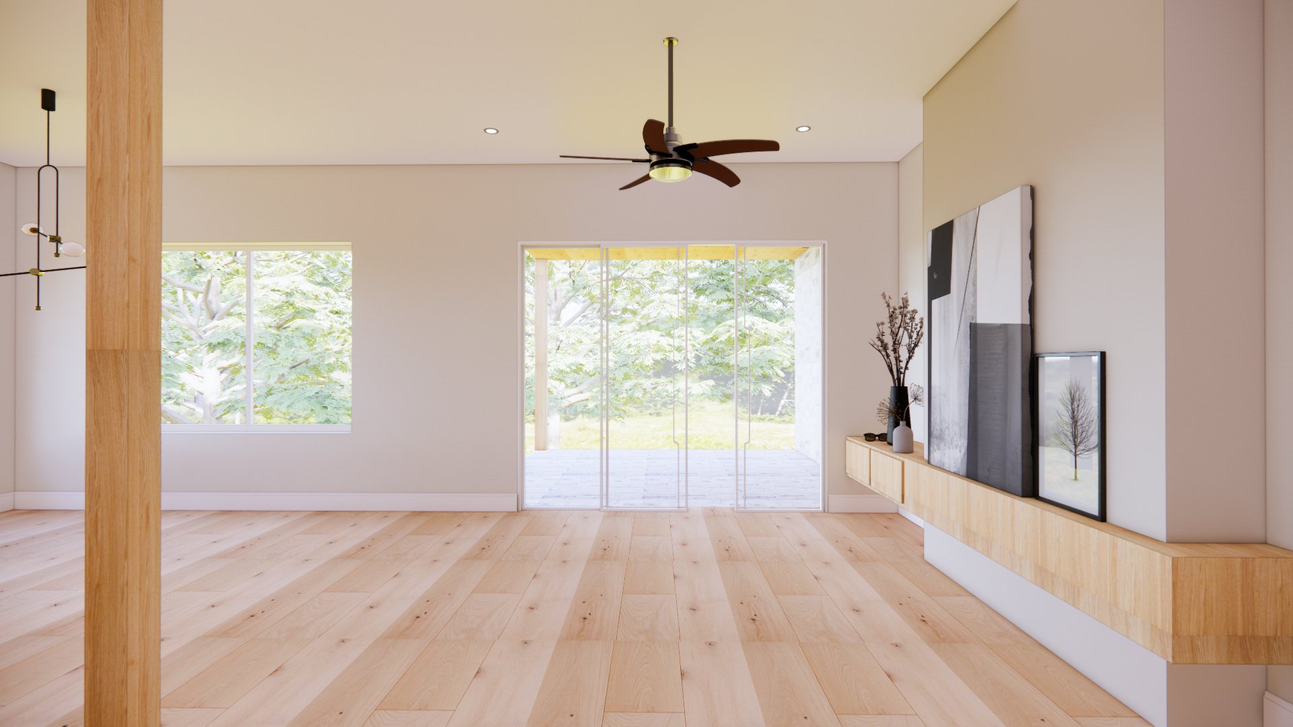
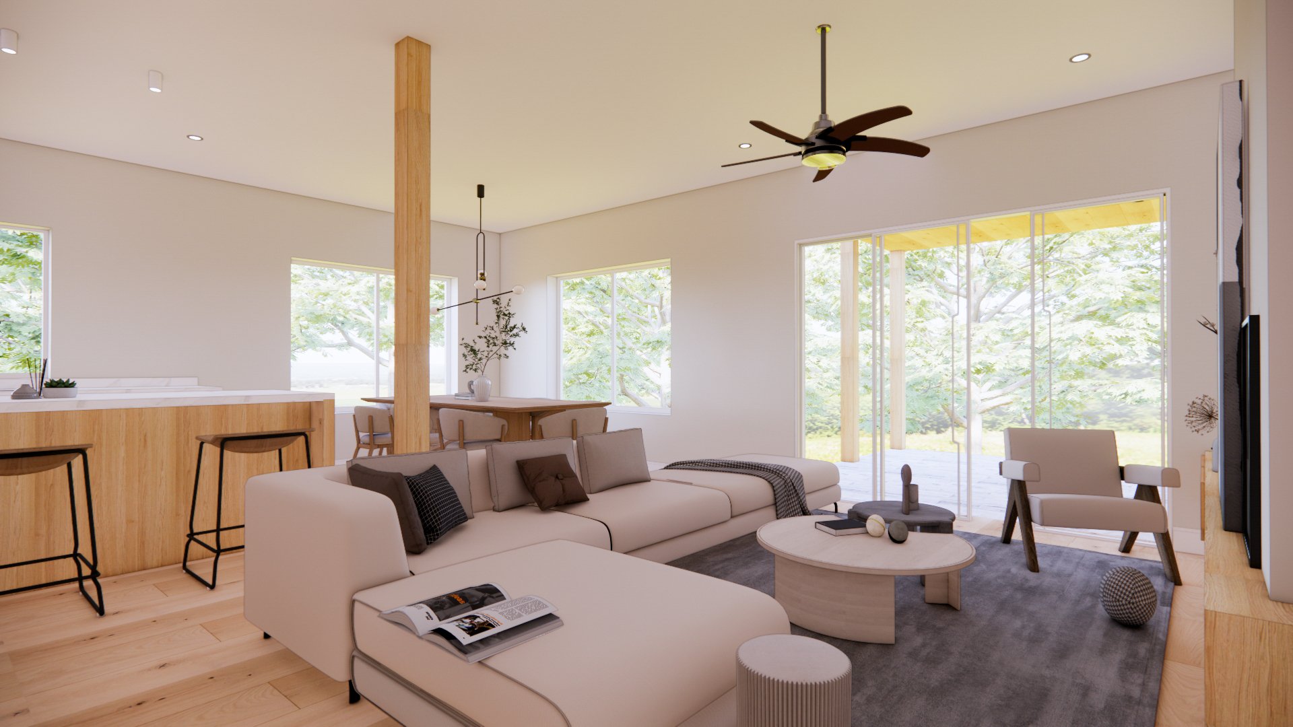
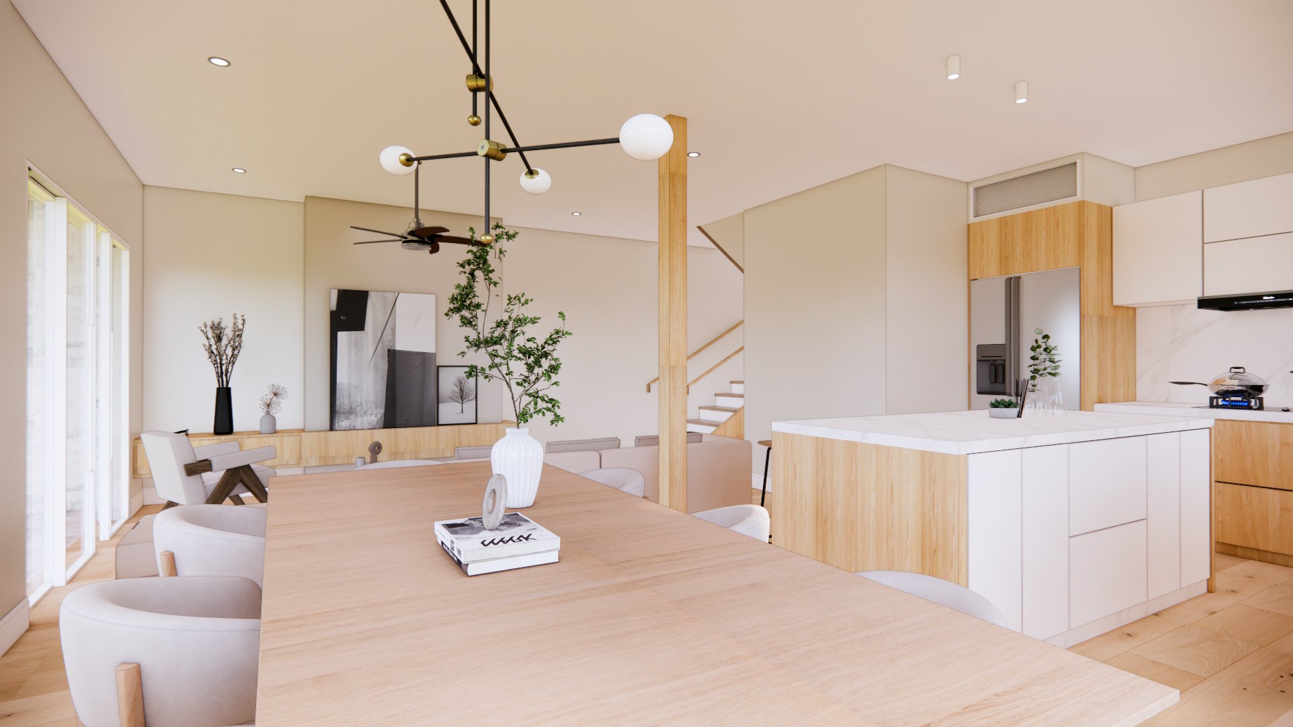

CLINTON ROAD, RESIDENCE FOUR
2025 / PRE-CONSTRUCTION / MULTI-FAMILY / 1952 CLINTON ROAD, MACON / RESIDENTIAL / 1,492sqft each unit









