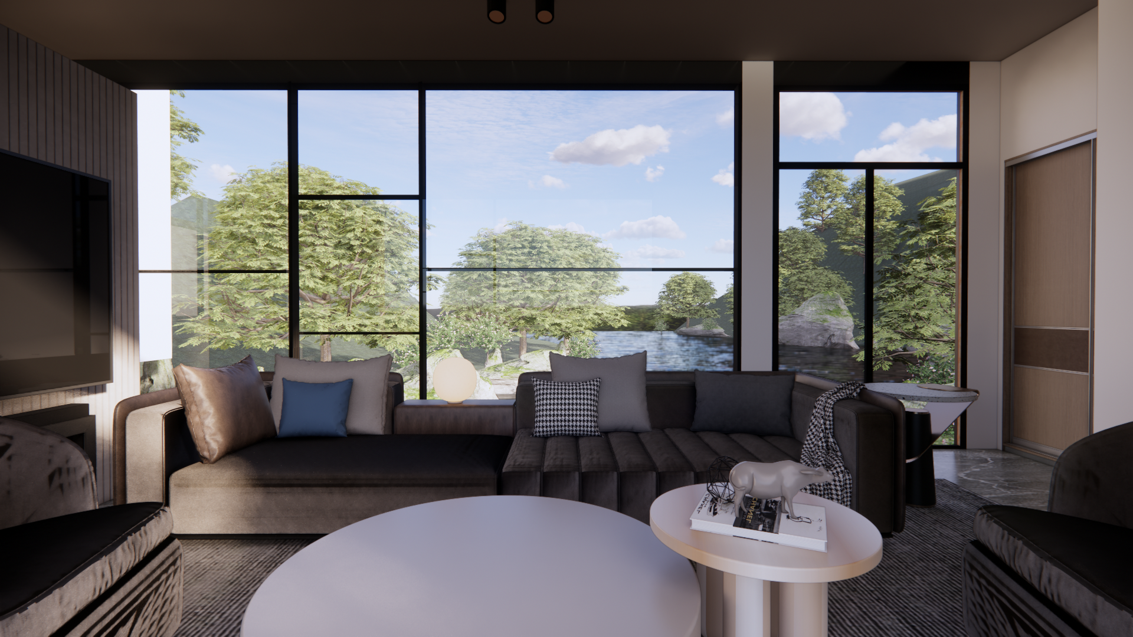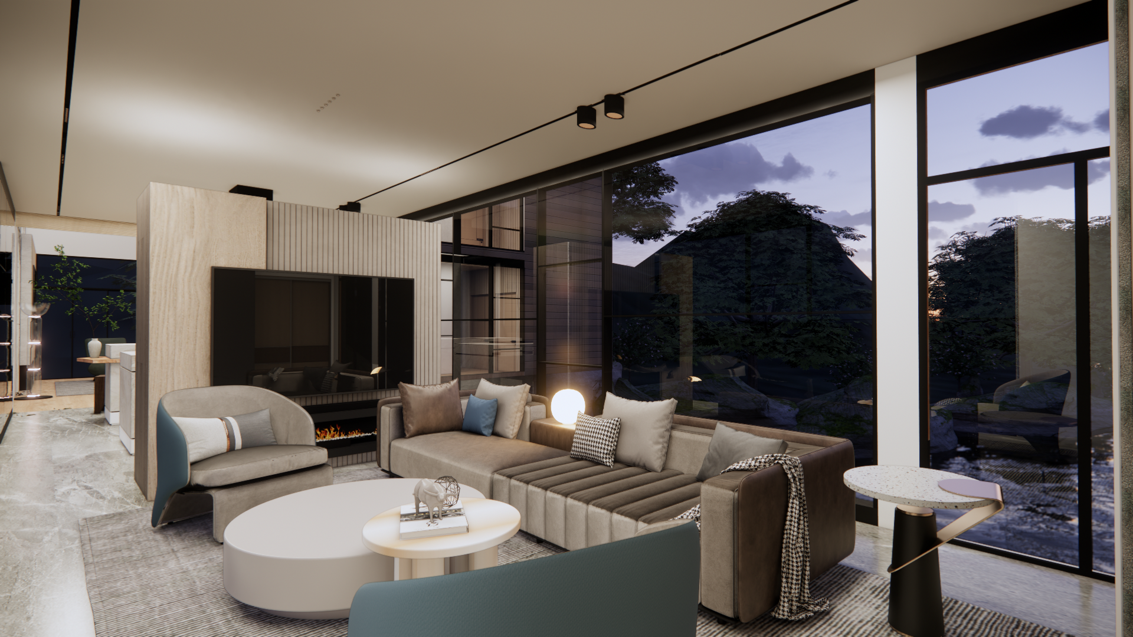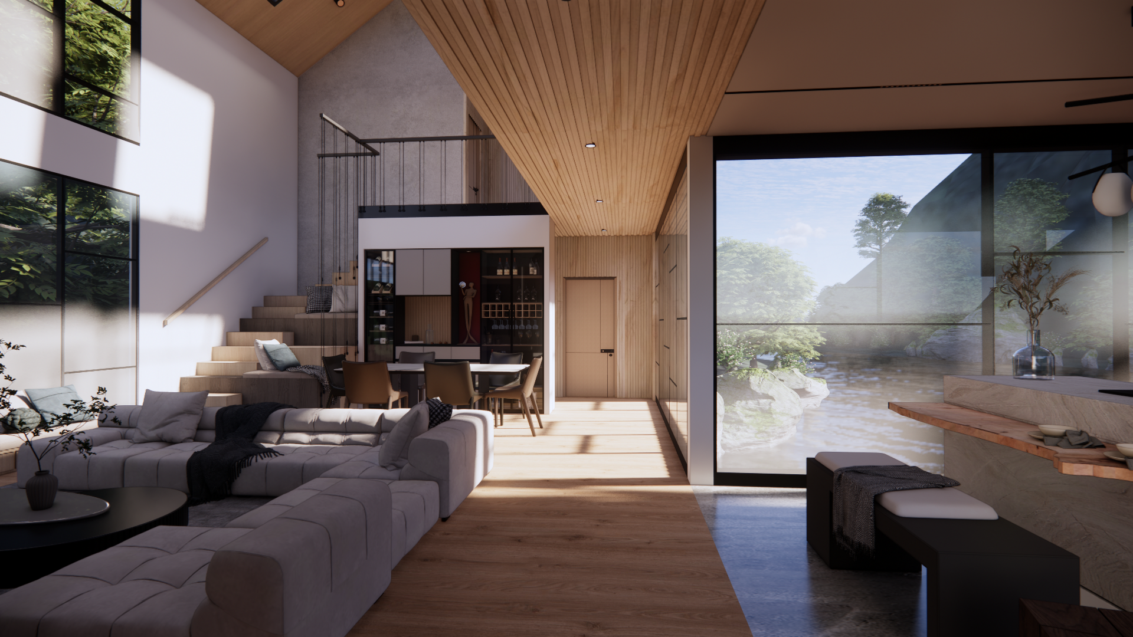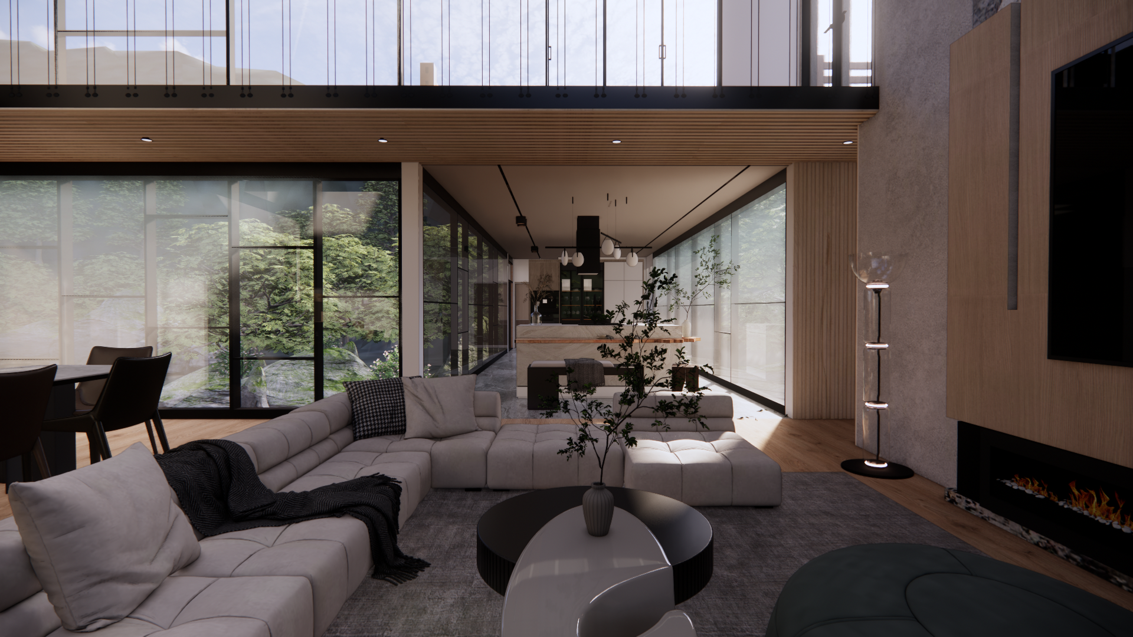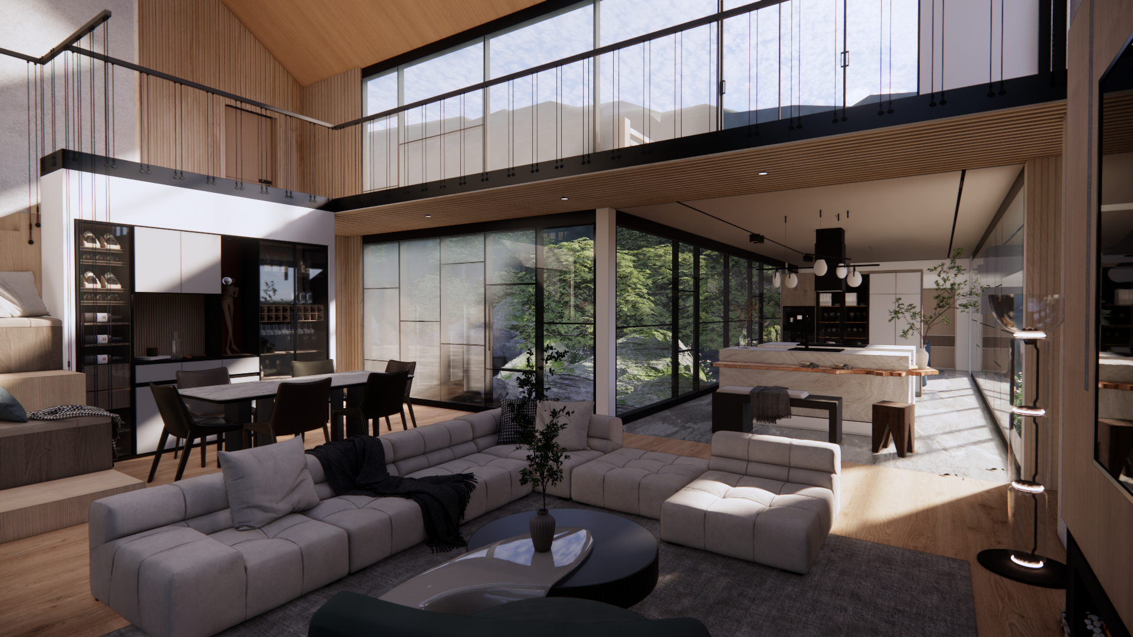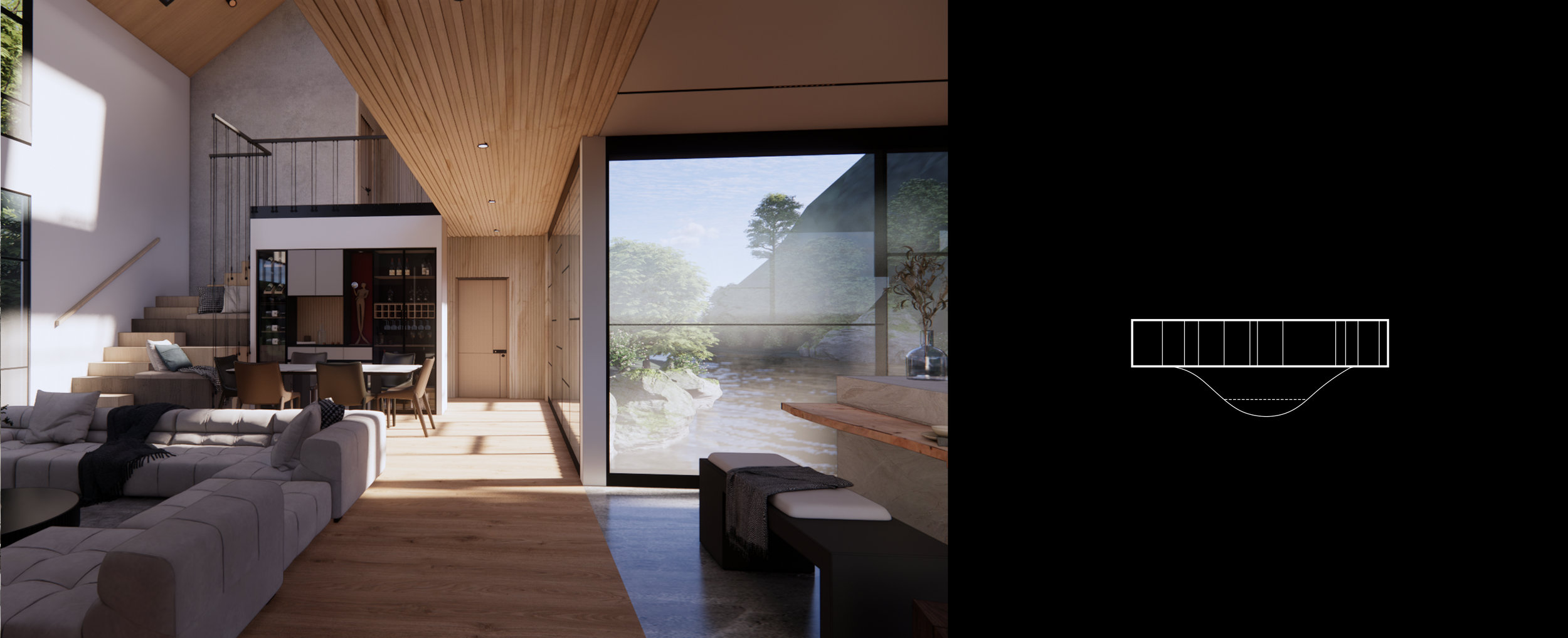
VALLEY HOUSE
A HOME SUSPENDED.
Valley House is a conceptual design that explores the idea of a home suspended across a valley. This unique residence offers breathtaking views, blending architecture with the natural environment. Our client wanted a concept design that could accommodate a future site in upstate New York, focusing on an open and flexible living space. The design maximizes connection with nature while maintaining the comfort of a modern home.
OUR SERVICES: Conceptual Design
The Valley House project was initiated to provide a unique solution for a future home nestled in a valley setting. Before purchasing the lot, the client opted to confirm the design and concept. This forward-thinking approach allowed for immediate progress on construction documentation upon lot acquisition. The concept home was designed for a 2-acre lot with relatively flat terrain, emphasizing the idea that the structure could adapt to various lots meeting the topographical criteria.
With an expansive, glass-heavy facade, the design merges the outdoors with the indoors. The spacious living areas are complemented by floor-to-ceiling windows, flooding the home with natural light and framing the surrounding landscape. This connection to nature is further emphasized by the choice of natural materials such as wood and stone in the interior, providing a seamless aesthetic transition between the man-made and natural environments.

