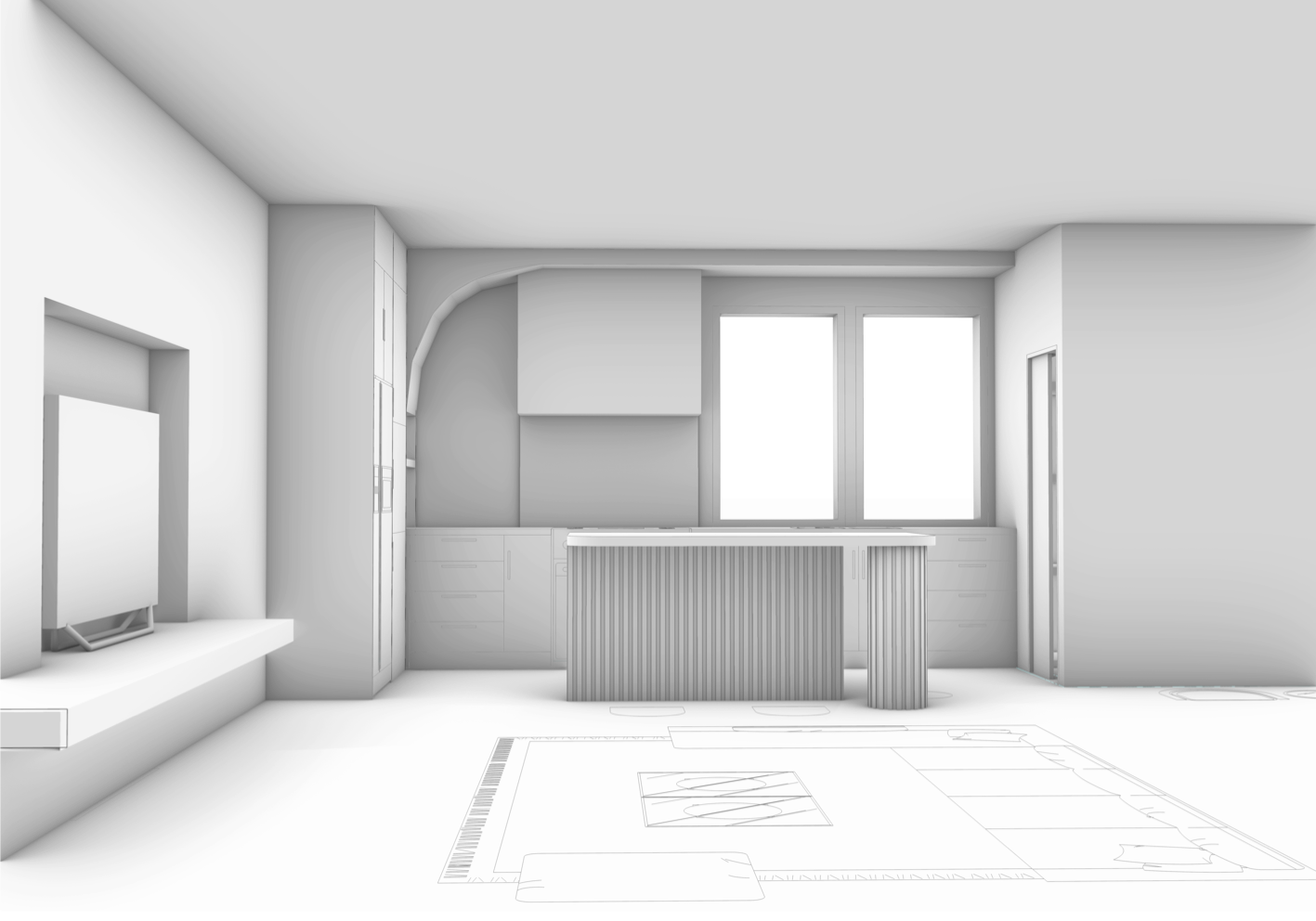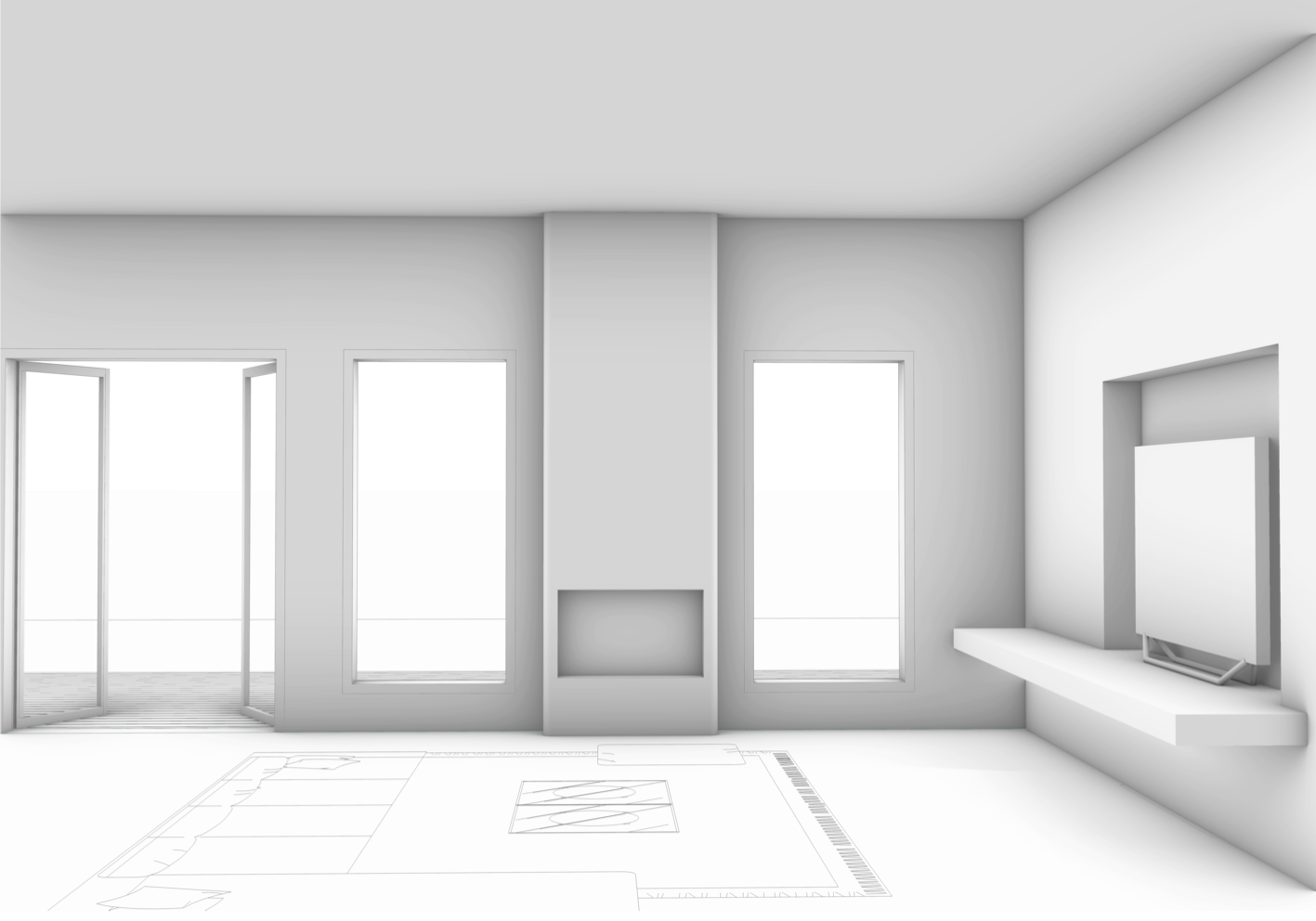
Gresham
A CONTEMPORARY BLEND OF FUNCTION AND FORM
The Gresham project showcases a bold architectural composition featuring a mix of textures and forms, creating an eye-catching front facade. The home integrates indoor and outdoor living, offering a seamless flow through its carefully zoned spaces, all while maintaining a focus on comfort and elegance.
OUR SERVICES: Site Feasibility // Programming // Concept Design // Design Development // Interior Design // Construction Documents // 33Nest Property Design and Build
GRESHAM
Location: MARIETTA, GEORGIA
Developer: 33 NEST
Status: PRE-CONSTRUCTION
Estimated Completion: LATE SUMMER 2025
Presentation: Gresham Project Summary
Every detail of this modern farmhouse, from its bold black-framed windows to its clean board-and-batten siding, tells a story of timeless design meeting contemporary living.
PROGRAM DRAWINGS
The floor plan program drawings further clarify the zoning of the home’s spaces. On the Ground Floor, the main living areas are situated at the rear, maximizing access to natural light and creating an easy flow from inside to the outdoor deck. Secondary and private spaces such as the garage and guest bedroom are tucked into the front and sides, ensuring functionality without compromising on aesthetics. The First Floor Plan arranges the bedrooms around a central stair hall, providing ample natural light and circulation, while the master bedroom is given priority with a luxurious layout, private balcony, and spacious en suite bathroom. Together, the program drawings ensure that every element of the home is functional, efficient, and elegant.





PROGRAM STUDY
The site program drawings for the Gresham project focus on maximizing the home's connection with its surroundings. The Sun Path Study carefully locates windows and other openings to ensure optimal natural light exposure, particularly on the rear facade where the southern sun illuminates the main living spaces. Settlement Considerations guide the placement of the house within the buildable area, optimizing the footprint to expand the home laterally while preserving ample yard space. Zoning Conditions ensure compliance with local regulations, including lot area and coverage requirements, ensuring a design that fits seamlessly within the neighborhood context. Lastly, the Environmental Considerations emphasize the preservation of natural vegetation, acting as a buffer to the surroundings, which enhances the homeowner’s connection to nature while maintaining privacy.
GRESHAM
2024 / PRE-CONSTRUCTION / SINGLE-FAMILY/ ATLANTA, GA / RESIDENTIAL / 2,450sqft






