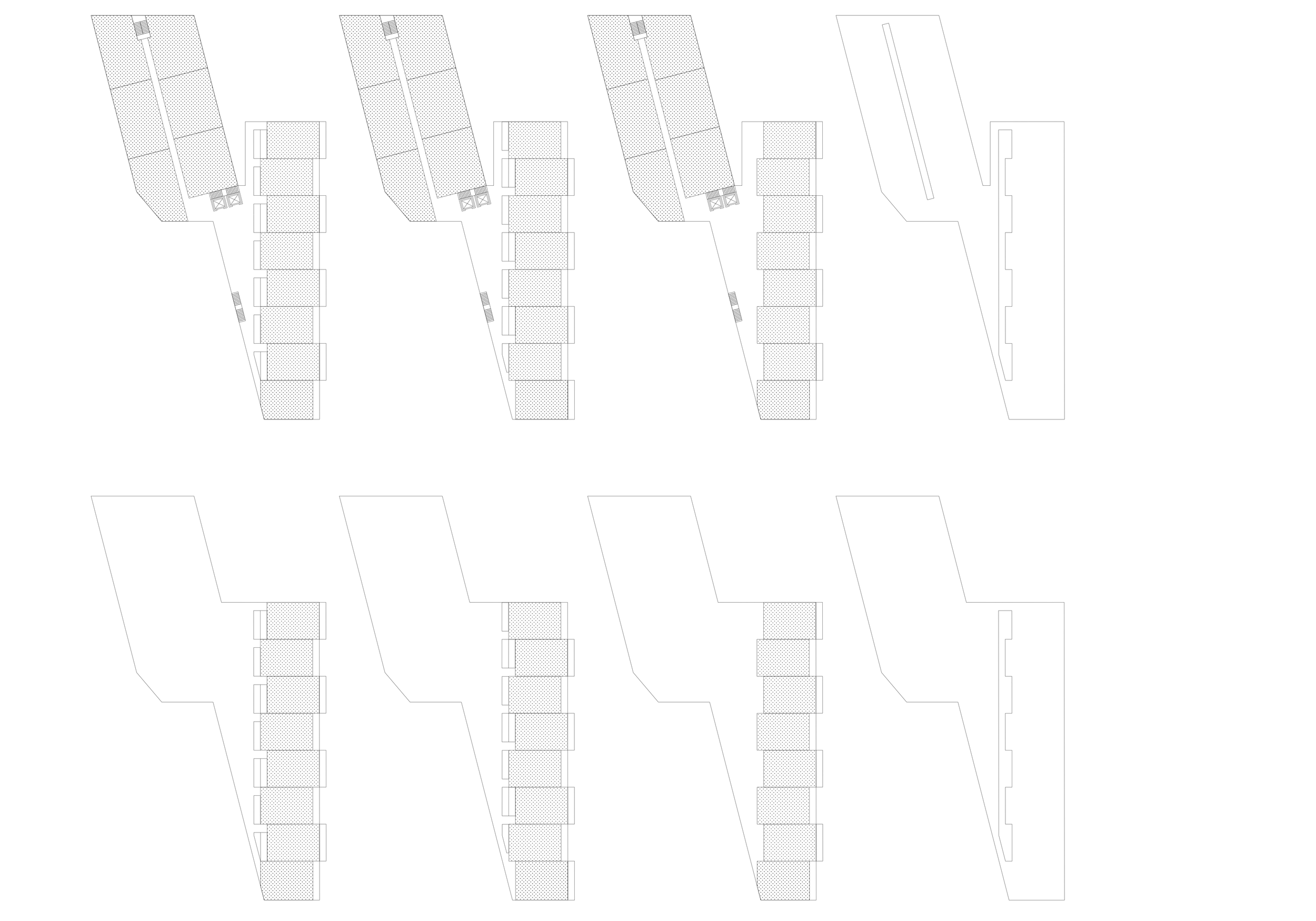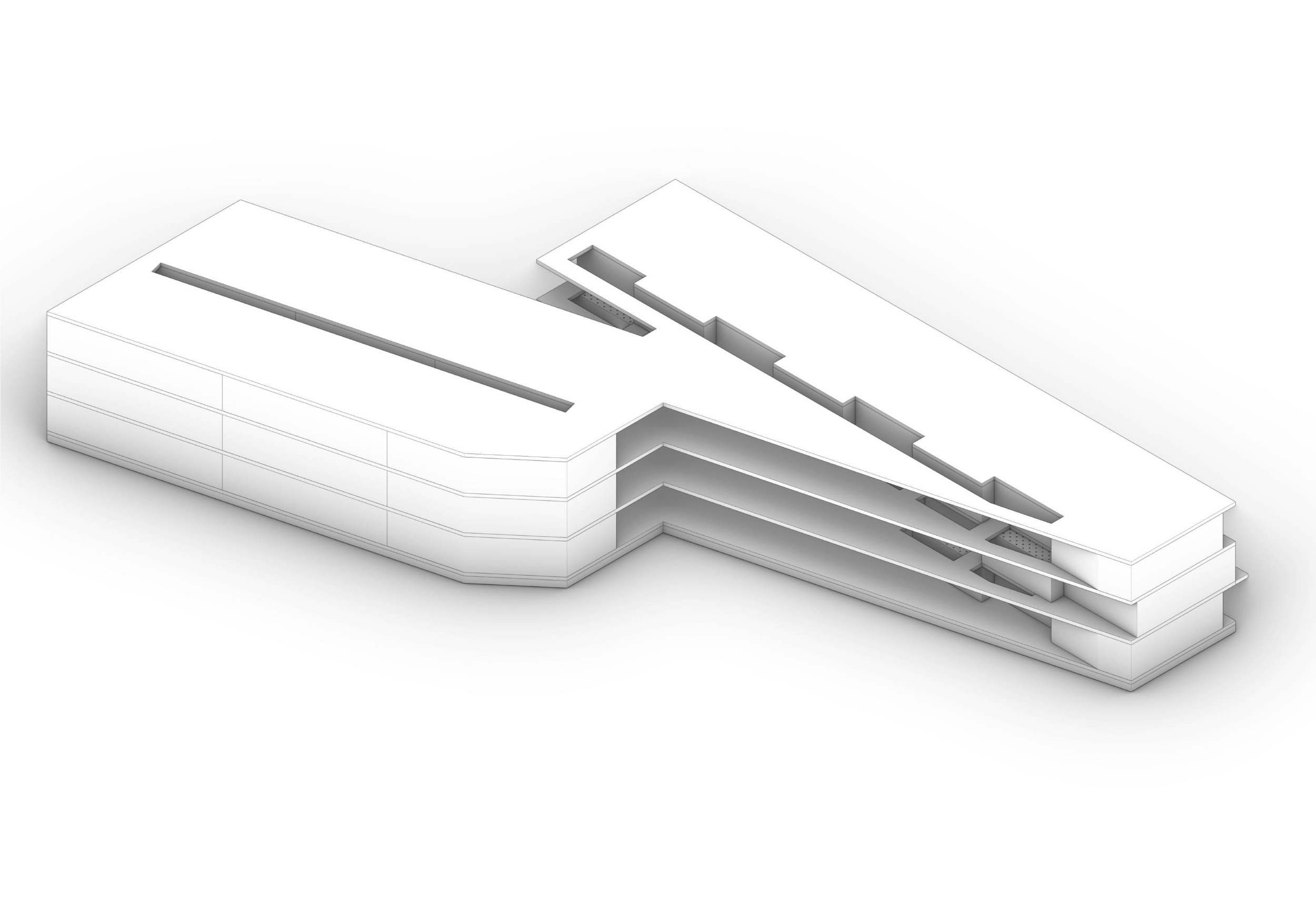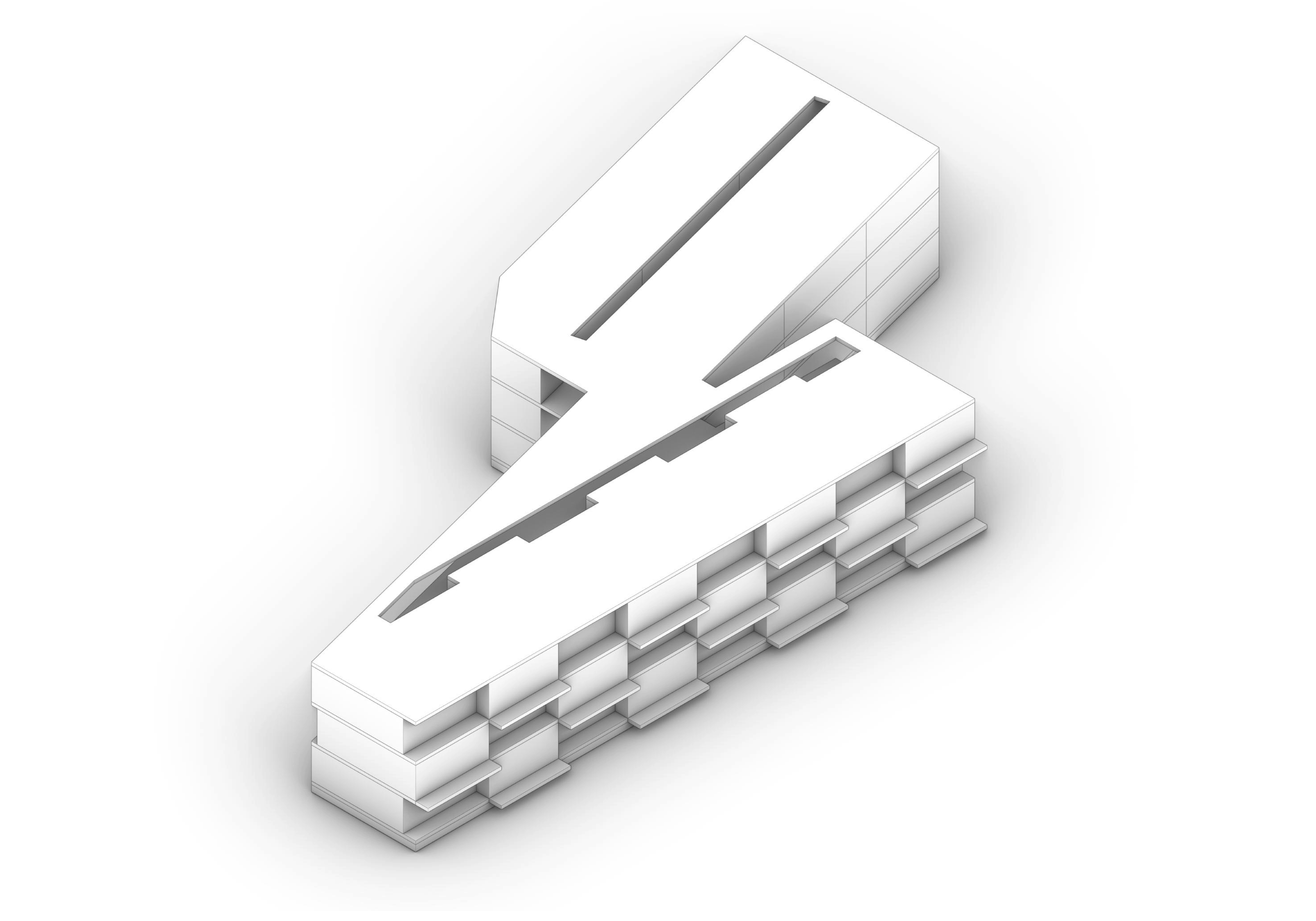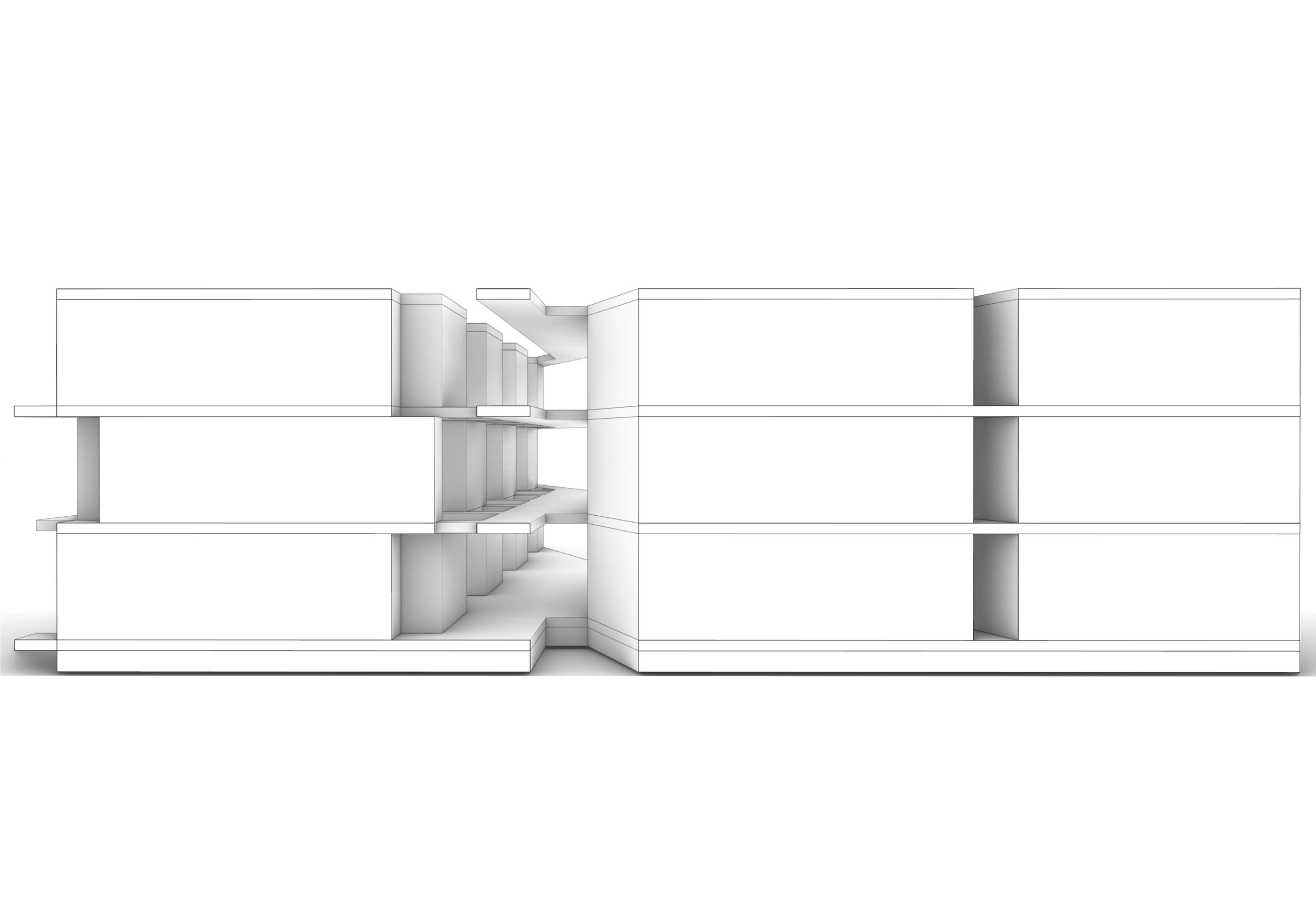
CALLAWAY BID
CREATING A COMPREHENSIVE CONDO DEVELOPMENT BID.
This project involves the complete design and detailing of a residential and retail development on a 4.48-acre site, based on an established site plan that remains partially open to revisions. The centerpiece of the project is a three-floor residential condominium building, which will be designed to accommodate approximately 42 units, comprising a mix of one-bedroom and two-bedroom layouts. Our goal is to create high-quality, budget-conscious designs that align with the client’s objectives for return on investment (ROI).
OUR SERVICES: Feasibility Study // Architectural Design // Construction Documents // Construction Administration
The condominium units will be designed with a focus on contemporary design concepts, innovative construction methods, and the integration of smart technology, ensuring a modern and appealing living environment. Enhanced open space design features will also be incorporated to create attractive and functional communal areas.
In addition to the residential component, the project includes the design of an 18,000 sqft retail building. This building will be designed with flexibility in mind, featuring high-quality exterior facade elements that will appeal to potential tenants or buyers. The retail spaces will be adaptable to a variety of uses, providing the client with versatile options for leasing or sale.
CALLAWAY BID
Location: MARIETTA, GEORGIA
Client: PRIVATE
Completion: ONGOING BID
Presentation: Callaway Bid Project Summary

Floor Plan Sketch

Floor Plan CAD

Sun-path Analysis
Plan Overview: Modular Construction for 700 sqft Units
The floor plan and sketches illustrate our studio’s conceptual approach to implementing modular construction systems for this project. Focusing on the one-bedroom, 700 sqft units, we explored a detailed layout within the condominium boundary. While the units maintain a consistent design—except for a slightly modified unit at the southern corner—we introduced a dynamic architectural rhythm by shifting the units 4 feet in alternating directions.
This rhythmic shift is applied to each floor, creating an alternating pattern of expansion and recession as the building ascends. On the final floor, the shift reverts to match the ground floor, establishing a cohesive yet dynamic facade. This approach not only enhances the visual interest of the building but also introduces a system of extending and recessing balconies, contributing to the building's overall architectural expression.
Interior
The interior features a series of galleries—openings in the floor slabs—positioned in front of each unit's entrance, creating a 5-foot wide bridge that leads to the door. This design enhances privacy by separating the entrances from the main hallway and allows residents to personalize the space with plants, welcome mats, and other elements.
The bridge location alternates between floors: on the second floor, it is on the right side of the unit, and on the third, it is on the left. This creates a dynamic pattern of bridges visible through the open space, making circulation within the condominium an engaging experience. Additionally, these openings improve ventilation and allow natural light, enhanced by skylights, to penetrate down to the ground floor.
The most impactful result of this circulation and hallway shifting system is that it breaks the conventional feel of mass housing. Instead of navigating narrow hallways lined with numerous doors, residents experience a sense of individuality, as though entering their own separate home. The design blurs the boundary between indoors and outdoors, with openings, skylights, and dynamic forms bringing the exterior inside. This approach also opens up possibilities for
integrating gardens and green spaces into the common areas, further enhancing the living environment.




Key Objectives
Innovative Design & Build Systems:
Leverage modern construction methods to lower costs and accelerate timelines:
Modular Construction: Utilize prefabricated modules to reduce on-site construction time and labor costs, while maintaining high-quality finishes.
Cross-Laminated Timber (CLT): Incorporate this sustainable, energy-efficient material to reduce carbon footprint and enhance thermal performance.
Panelized Wall Systems: Implement off-site produced wall systems for faster assembly and consistent quality.
Open Floor Plans: Design flexible, open layouts that optimize space and reduce material use.
Contemporary Design Concepts:
Achieve a balance between cost, sustainability, and aesthetic quality:
Minimalist Design: Embrace a clean, functional aesthetic that reduces material waste and focuses on essential design elements.
Energy-Efficient Building Envelope: Invest in effective insulation, double-glazed windows, and high-R-value materials to reduce energy consumption.
Sustainable Features: Explore options for green roofs or solar panels to attract eco-conscious buyers and provide long-term savings.
Community Spaces: Design shared areas like rooftop gardens and coworking lounges to enhance resident experience without significantly increasing costs.
Enhanced Open-Space Features:
Maximize the use of open spaces despite increased lot coverage:
Rooftop Gardens: Create green spaces on rooftops or balconies to compensate for limited ground-level greenery.
Interior Communal Spaces: Integrate gardens and recreational areas within the building, using increased glazing and larger communal areas to blur the line between indoor and outdoor spaces.
Innovative Circulation Design: Design hallways with natural ventilation and lighting to improve the indoor environment.
Balcony Integration: Provide private outdoor spaces for each unit, enhancing residents' connection to the outdoors.
CALLAWAY BID
CONDO DEVELOPMENT / ATLANTA / RESIDENTIAL / 50.000sqft


