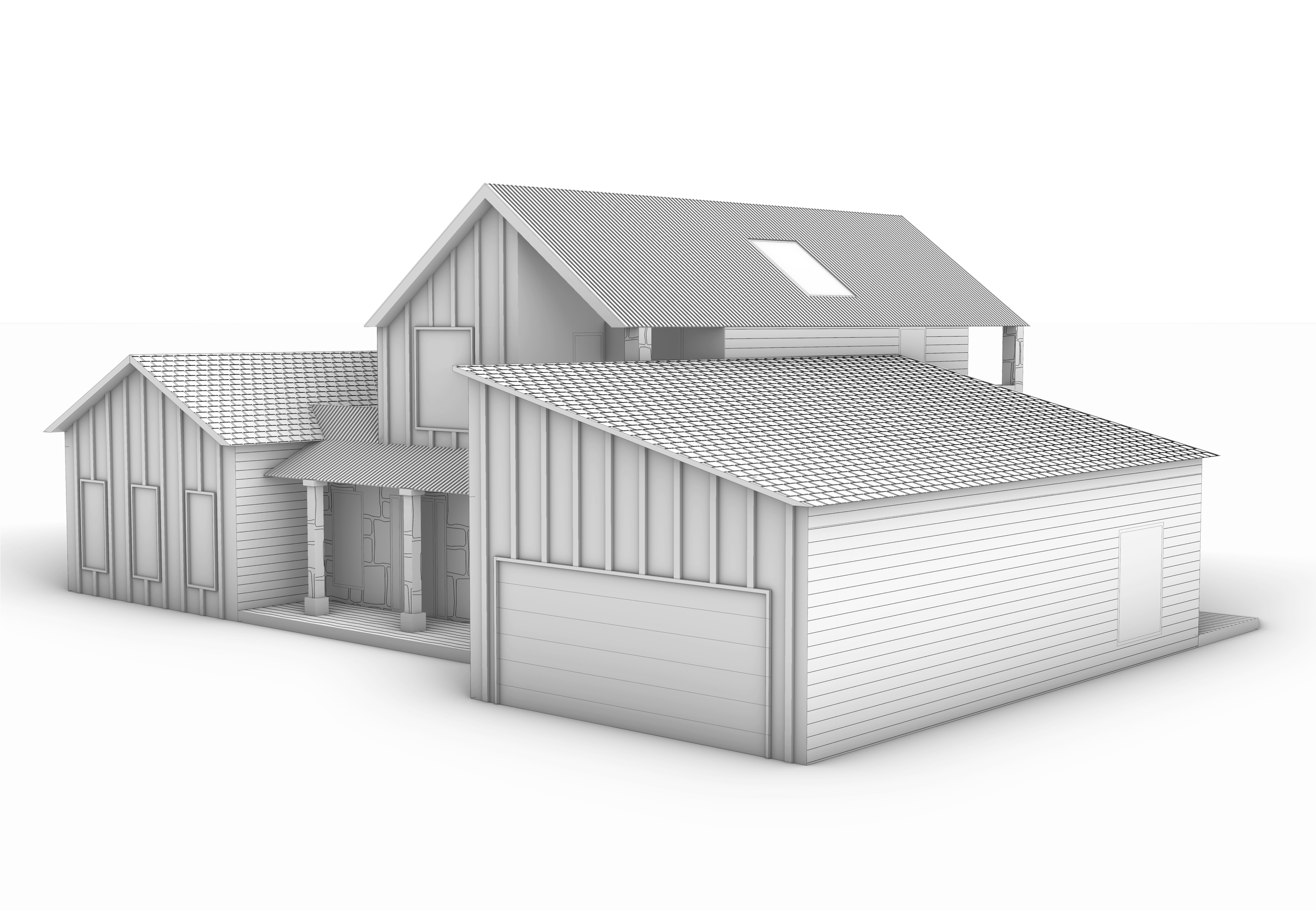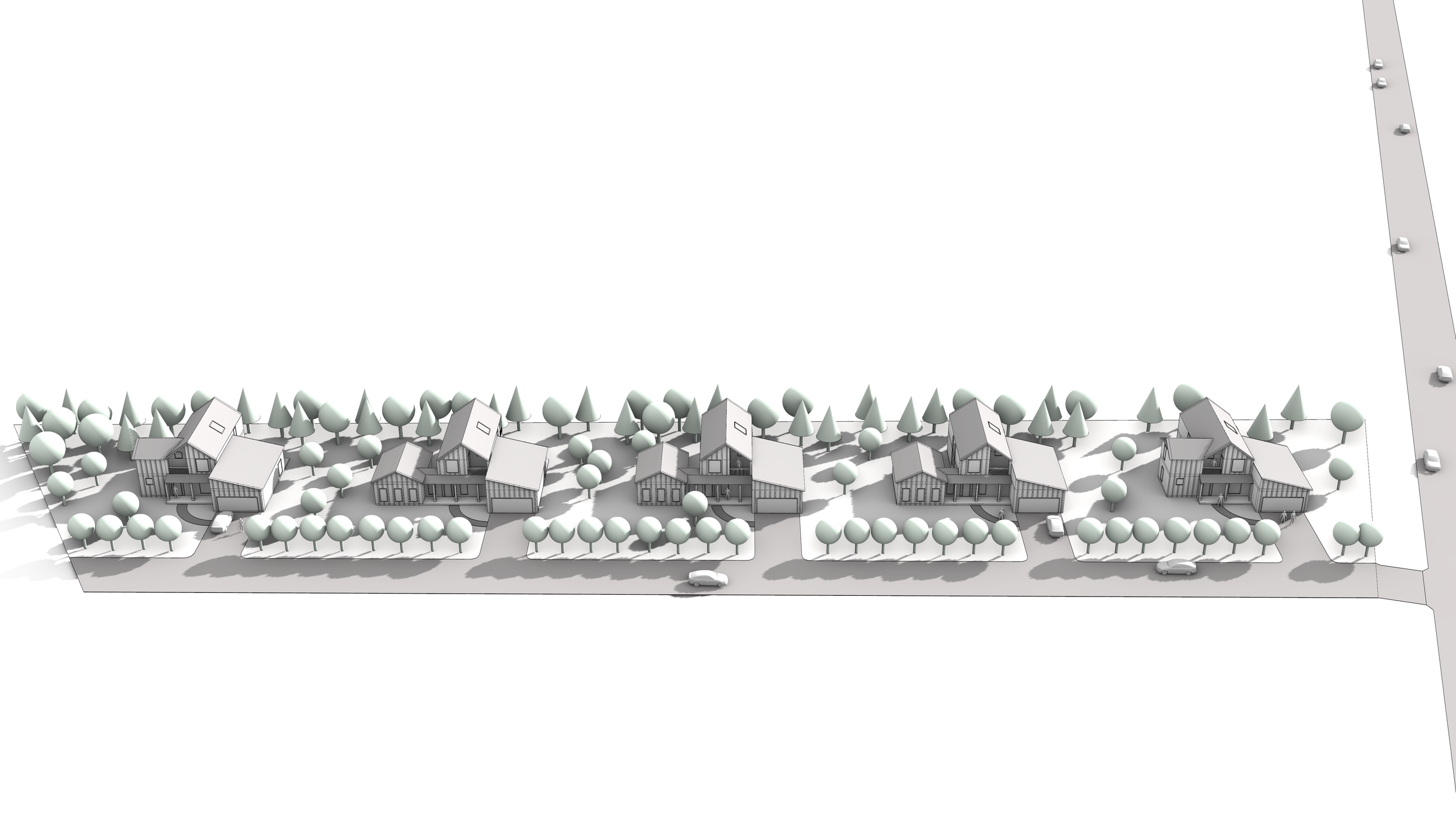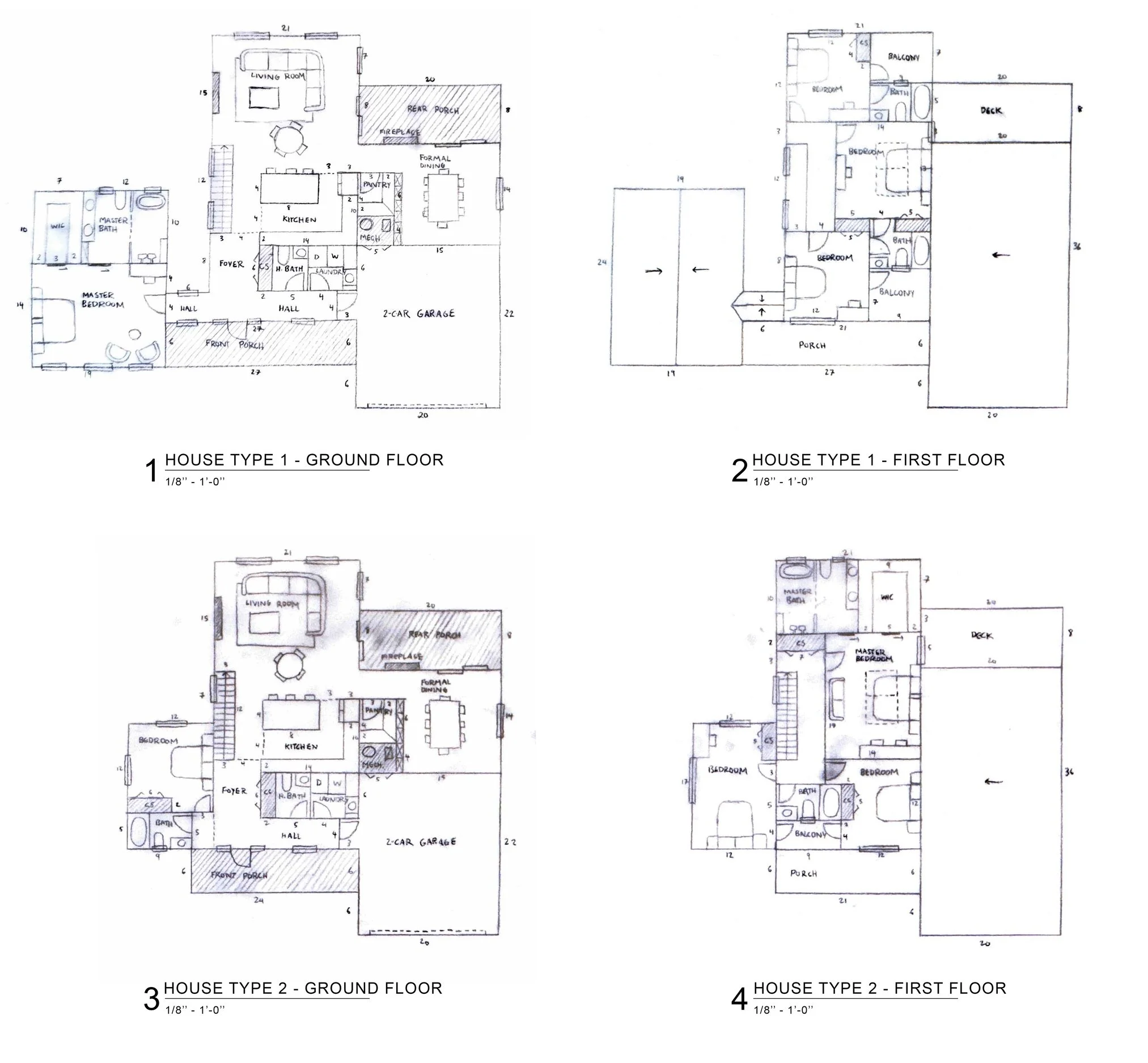
DELANO ROAD
REZONING AN AGRICULTURAL LOT INTO AN AESTHETIC SUB-DIVISION.
The selected parcel has been broken into 5 single-family residential lots. A spacious and 24-foot wide access road has been devised from Delano Road onto the parcel. This road provides direct and equal access to all 5 lots through 18-foot wide driveways. The driveways are perpendicular to the access road and lead directly to the proposed 2-car garages of the homes. From the driveway, there is also a 4-foot wide path that connects to the front porch of the homes. This allows for comfortable pedestrian circulation in addition to the interior circulation from garages to the house.
OUR SERVICES: Feasibility Study // Architectural Design // Rezoning Documents
Site Design
The leftmost and rightmost lots have the house design with less footprint due to the shape of their lots not being perfect squares. The inner three lots have the house design with a greater footprint due to the very expansive and orthogonal buildable area designated within their lots. This layout allows for over 25 feet of clearance between homes - much greater than the 14 feet minimum side setbacks between homes. Doing so will increase the natural light from the sides while also reducing the potential discomfort closely adjacent homes can bring.
The rear of the lots is composed of dense vegetation, especially getting denser towards the East. The front of the lots has a row of trees to provide a buffer between the homes and the access road visually and auditorily. The front yards are further composed of shrubbery, some trees at certain points, and functional grass lawns. Overall, with the above-average clear span between buildings, and the largely preserved vegetation that naturally inhabits the site, these homes will contain privacy, seclusion, and open-space connection while providing residents with high-quality single-family dwellings near the Live Work area of the city.
DELANO ROAD
Location: COLLEGE PARK, GEORGIA
Client: PRIVATE
Completion: WINTER 2025
Presentation: Delano Road Project Summary






Building Designs
Utilizing the available buildable area for each lot that exceeds 5000 sqft, the buildings were devised in an expansive and spread-out layout. This allowed for a minimal second story that overlapped the roof, ceilings, and walls - reducing the second story costs significantly down the road. The large ground floor provided the opportunity for clear zoning and separation of programmatic elements in an efficient manner. For example, the circulation and service core (hallways, closets, stairway, mechanical equipment room, half bath, laundry room, and access to the garage) are distinctly separated from the master bedroom/guest bedroom suites, which are separated from the main living area (kitchen, formal dining room/family room, and the living room an L-shape off the rest). The large footprint also allows for lots of glazing to be provided to each of these spaces to bring in natural light and increase the perceived size and comfort of the space.
On the exterior, the building shapes were divided into three volumes that are adjacent but shifted forward and backward concerning each other. The central volume contained the main programmatic spaces and a second story, while the volume on the right contained the garage, formal dining/family room, and the main deck at the rear. The volume on the left contained the master bedroom/guest bedroom suites. This allowed for a more nuanced building shape with various roof types, slopes, and materials, giving the house a unique character and allowing its perception from the exterior to seem larger than it is.
The main difference between the two types is that the upper story is solely within the central volume in option one, which means a larger footprint. This layout is slightly more ideal as it also provides two large balconies on the second story. Also, its larger shape allows it to devise a more aesthetic and tucked-in porch design which is closed in on three sides. However, in lots where the footprint needs to be smaller, the second option is used which contains a second story on both the central and the left volumes. This reduces the size of the ground floor and provides a more compact building that still contains programmatic elements almost as large as option one. Some elements are lost such as a second balcony and tucked-in porch, but most parts of the building remain similar.



DELANO ROAD
2025 / SINGLE-FAMILY SUB-DIVISION / COLLEGE PARK / RESIDENTIAL / 15.000sqft


