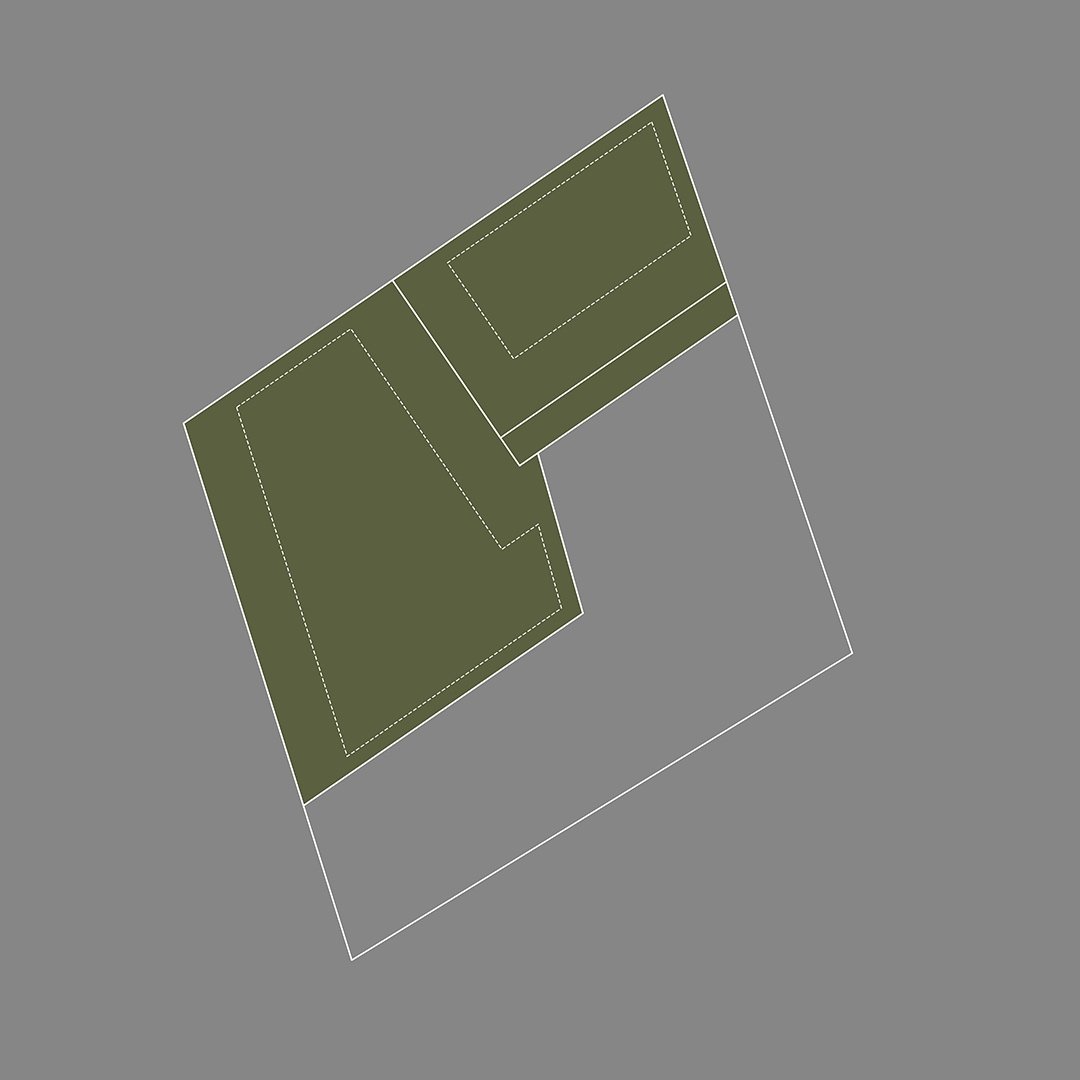
0 CH JAMES
FOREST EDGE CONTEMPORARY RETREAT
Tucked away in the serene embrace of Austell, Georgia, 0 CH James Parkway stands as a dual-residence development, offering a tranquil retreat on a secluded 1.5-acre lot just 25 minutes west of downtown Atlanta. Melding minimalist modernity with the lush Georgia landscape, these homes boast a design that balances expansive living with intimate connection to nature, ensuring each space is suffused with natural light and harmonious views. Here, innovative architecture meets the peaceful simplicity of suburban life, crafted for those who seek both contemporary elegance and a touch of rural charm within the vibrancy of the South.
OUR SERVICES: Site Feasibility // Programming // Concept Design // Design Development // Construction Documents
CH JAMES
Location: AUSTELL, GEORGIA
Client: PRIVATE
Status: PERMIT APPLICATION ON-HOLD
Estimated Completion: N/A
Presentation: Erijo Place Project Summary
EXISTING SITE CONDITIONS DIAGRAMS
ZONING CONDITIONS
Located in the R-20 zoning district, the property requires a minimum lot size of 20,000 sq ft. Setback requirements specify a 35-foot front and rear yard, with each side yard needing a 10-foot clearance, ensuring ample space around the building for a harmonious development.
ENVIROMENTAL CONSIDERATIONS #2
Preserve natural vegetation to provide relation to nature and buffer from surroundings.
ENVIROMENTAL CONSIDERATIONS
Sun path study leads to a 20 degrees rotation of buildings to enhance southern exposure of the main interior program elements.
SETTLEMENT CONSIDERATIONS
Push houses away from railroad & CH James Parkway to reduce noise effect.

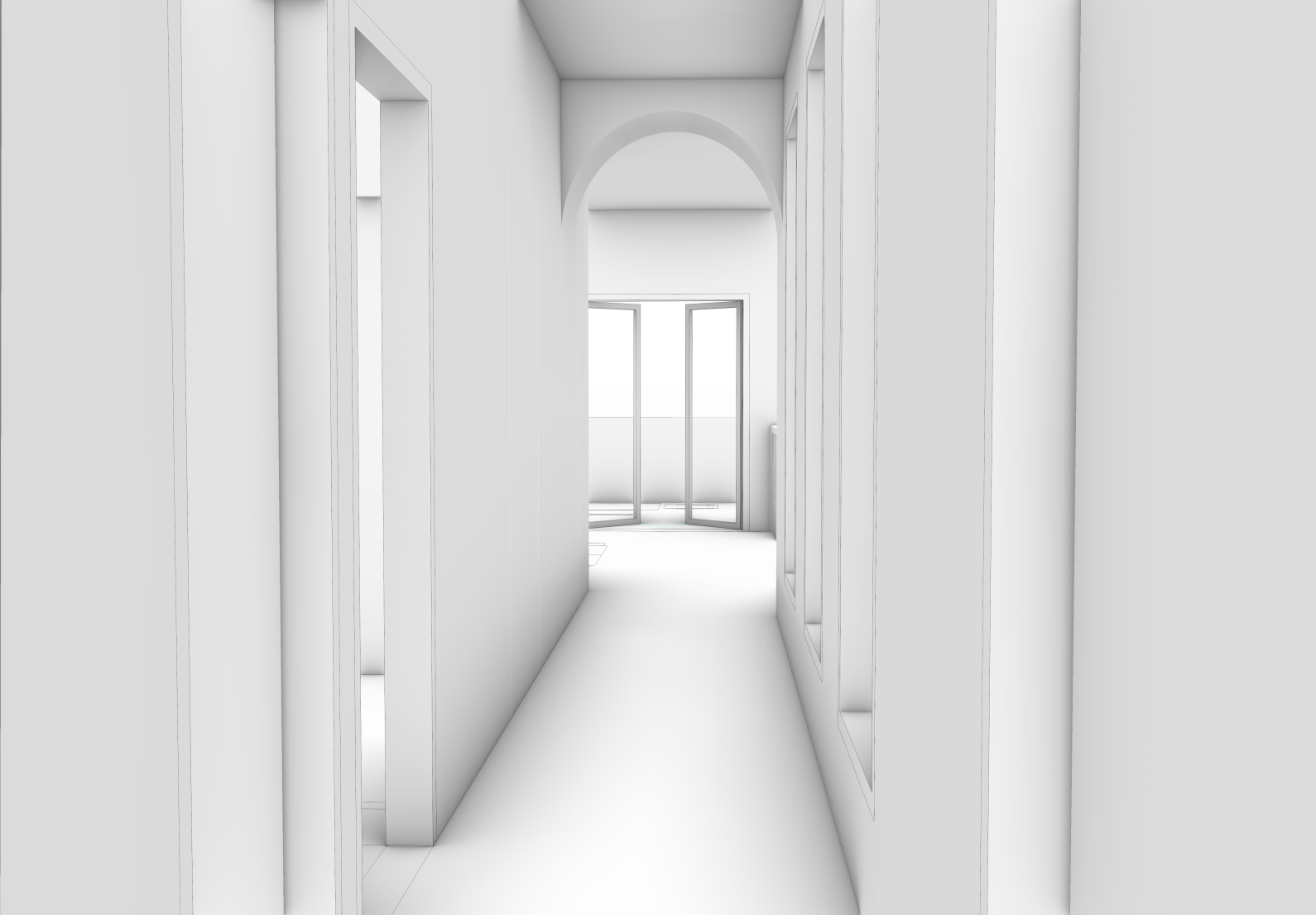
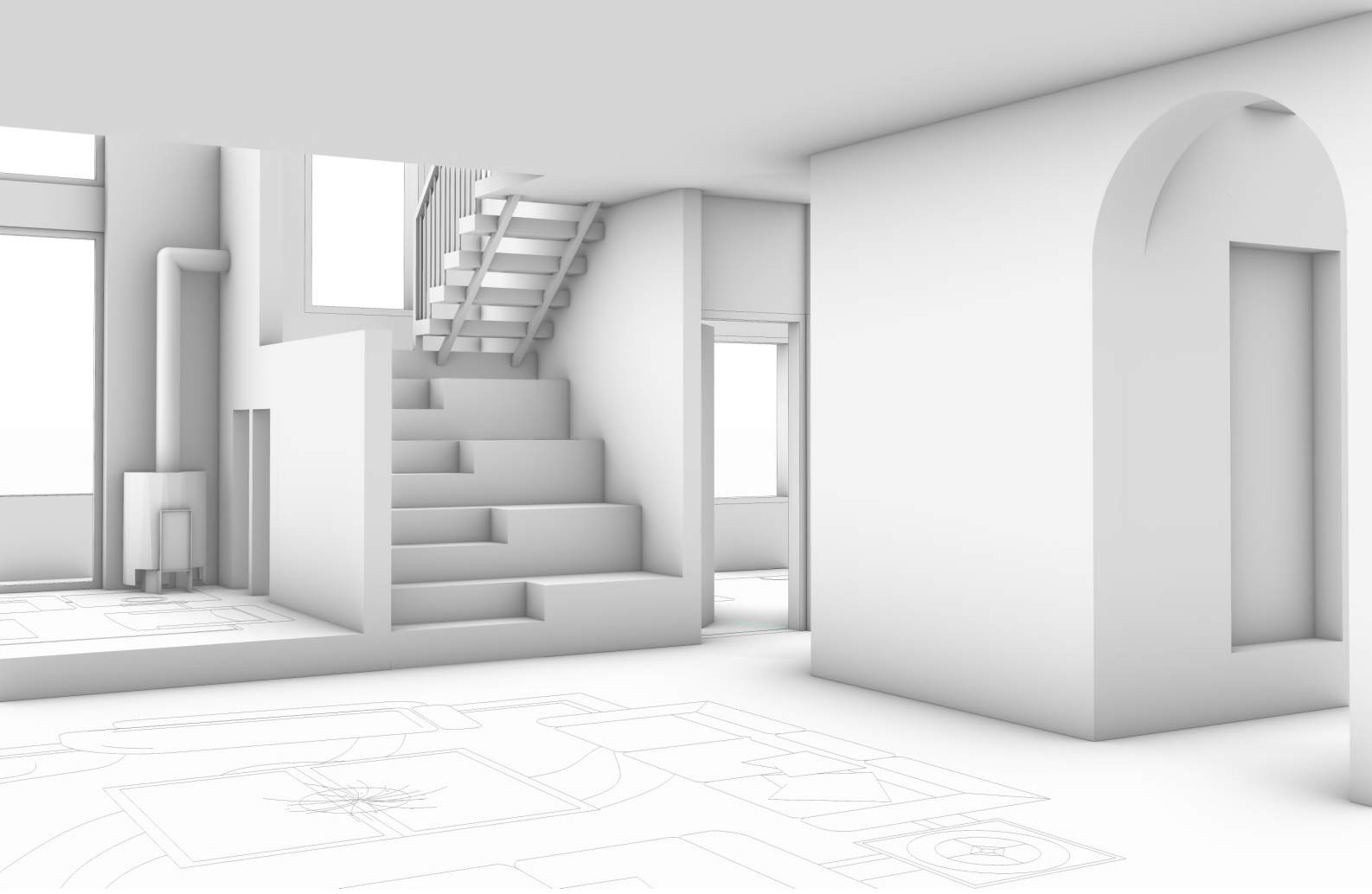
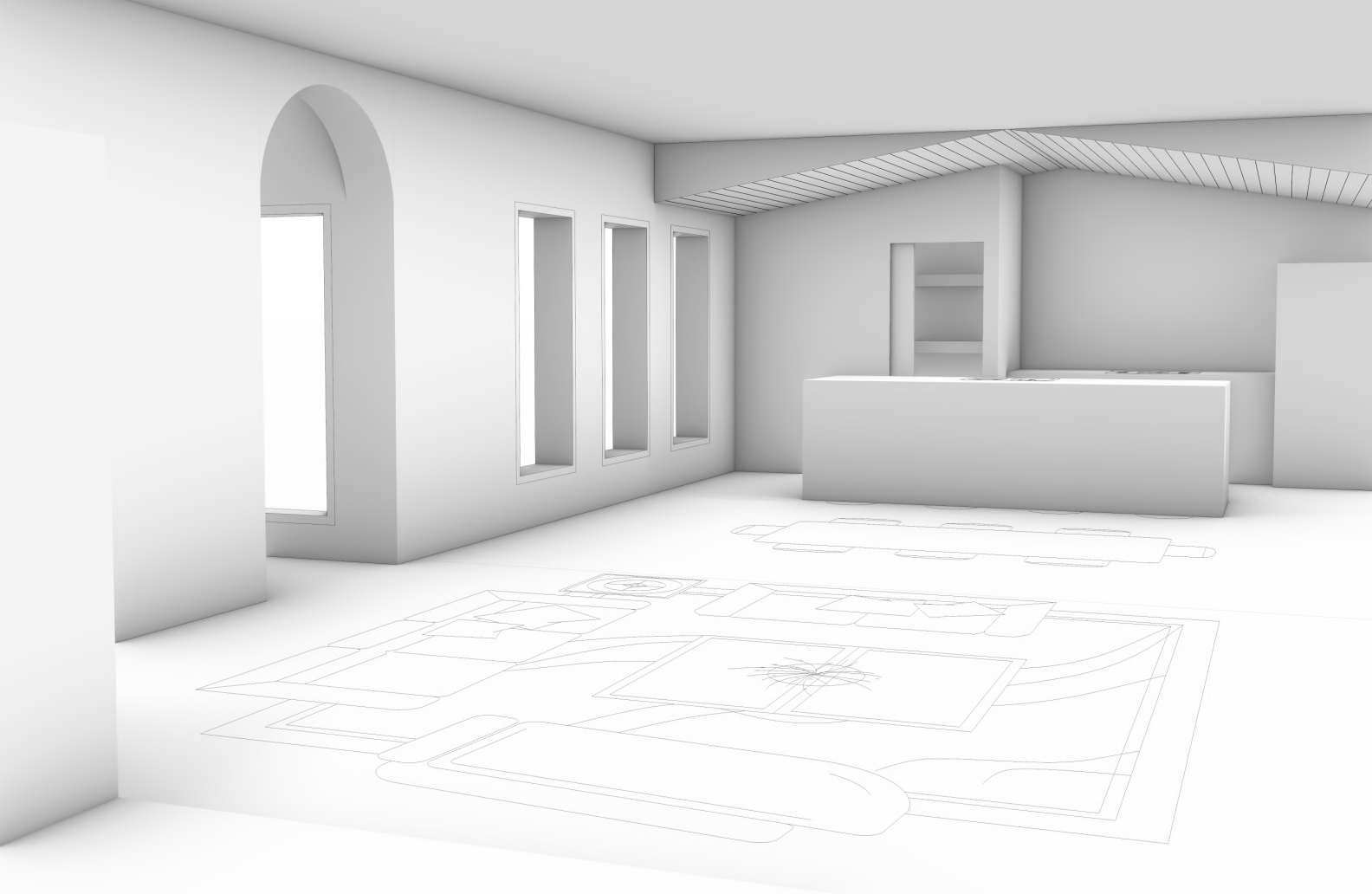




RESIDENCE ONE
In the vast landscape of 0 CH James, our vision for Lot 1 came to life as a beacon of minimalist grandeur, intricately designed not just as a residence but as an embodiment of living art, harmonizing effortlessly with its surroundings. This project represents the culmination of our dedication to merging functional elegance with architectural innovation, capturing the essence of luxury living through a lens of simplicity and spatial harmony.
Lot 1 stands as a testament to our philosophy of space, where the interplay of three distinct volumes creates a seamless upside-down U shape, forming a semi-open courtyard that invites exclusivity and openness. Our approach extends beyond mere aesthetic appeal, integrating practical design elements across each segment – from the first volume housing the garage and nanny suite, through the entrance foyer and circulation space, to the living areas and bedrooms. The main volume reaches out, revealing an expansive balcony that serves as a peaceful sanctuary.
Within its walls, Lot 1 unfolds a narrative of spaciousness and light, featuring a generously sized living room, a versatile dining area, and a kitchen designed with architectural precision. The upper level reveals a vast landing area leading to the balcony, ensuring each bedroom, adorned with en-suite bathrooms including a meticulously planned jack-and-jill layout, maintains an aura of privacy and serenity. The master suite, with its spacious design, includes a walk-in closet accessible from both sides of the bed, emphasizing fluidity and elegance.
Our focus on detail is evident throughout – from feature walls and arches to a bench nestled within the living room, niches, a vaulted kitchen ceiling, and amphitheater-like seating by the staircase – each element crafted with creativity and purpose. The design extends outdoors, from the inviting balcony to the front courtyard and the rear deck, partially covered by a pergola, merging indoor and outdoor living through expansive French doors that embrace the natural landscape.
Including the nanny suite, Lot 1 encompasses five bedrooms and four bathrooms, each space reflecting our commitment to thoughtful design and luxurious living. This residence is more than a structure; it is a dialogue with its environment, a sanctuary where every corner resonates with intention and beauty. As we unveil Lot 1 at Ejiro Place, we invite you to explore a residence that transcends the conventional, embodying a minimalist yet richly conceived lifestyle.
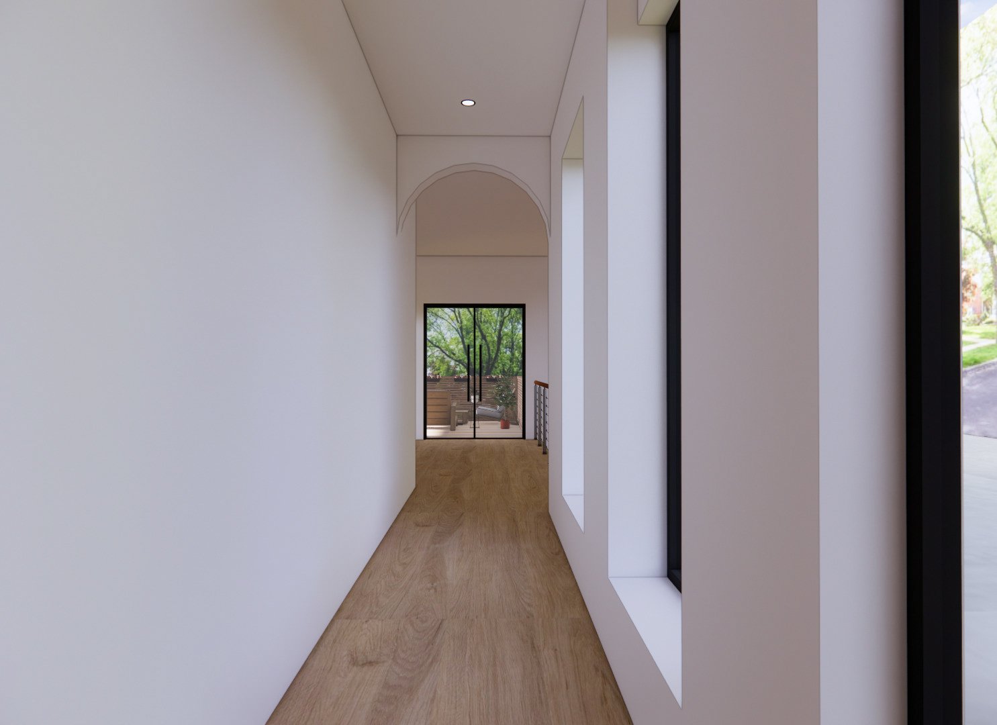
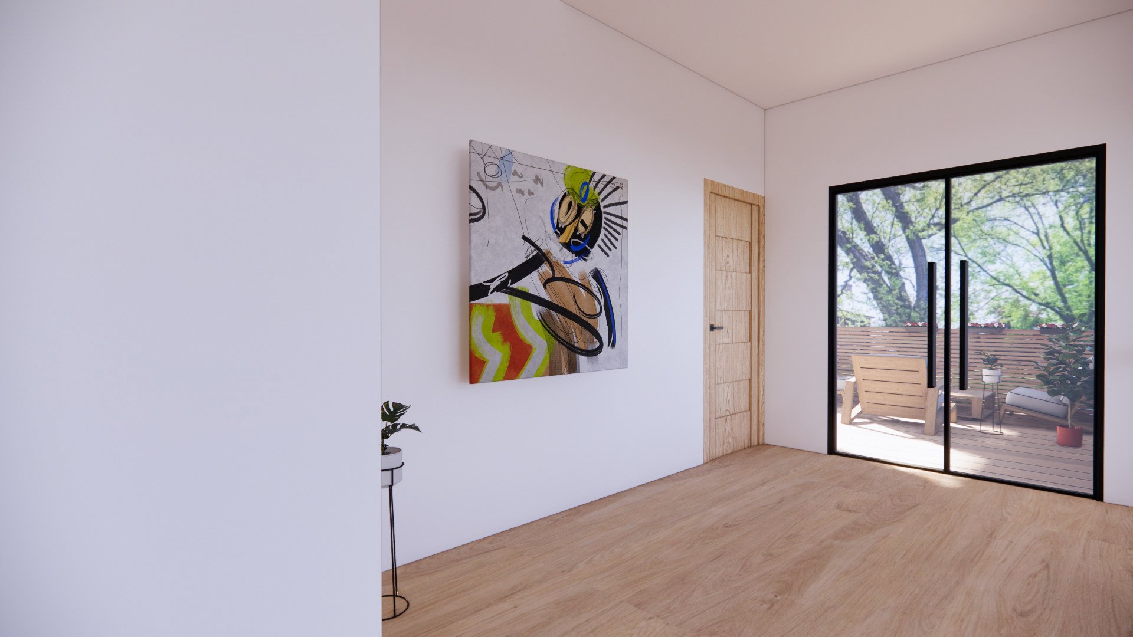
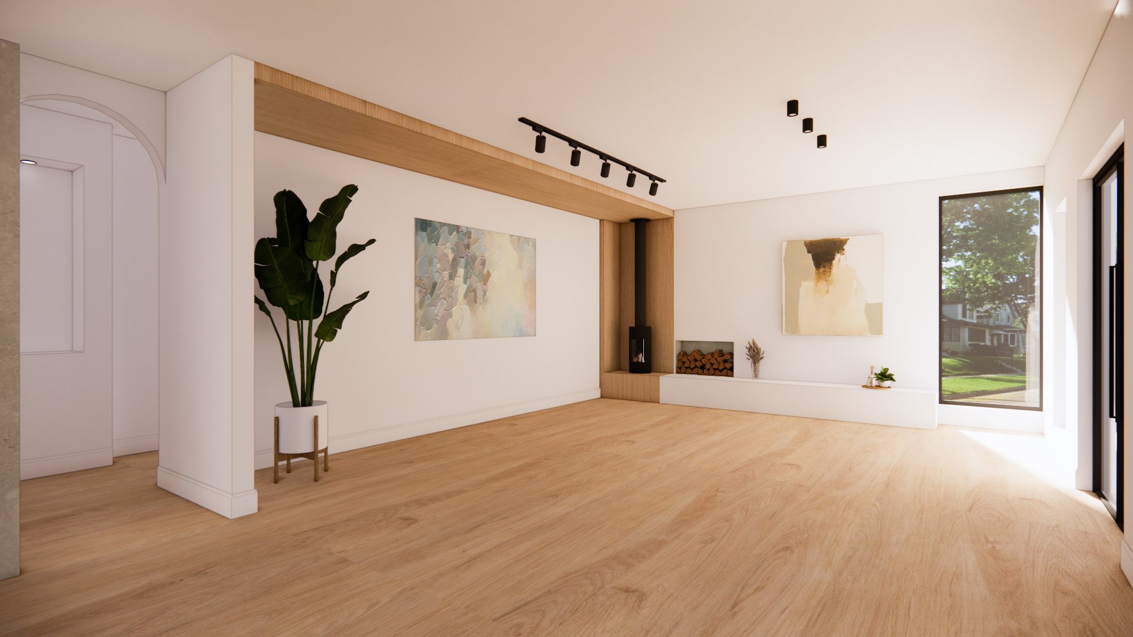
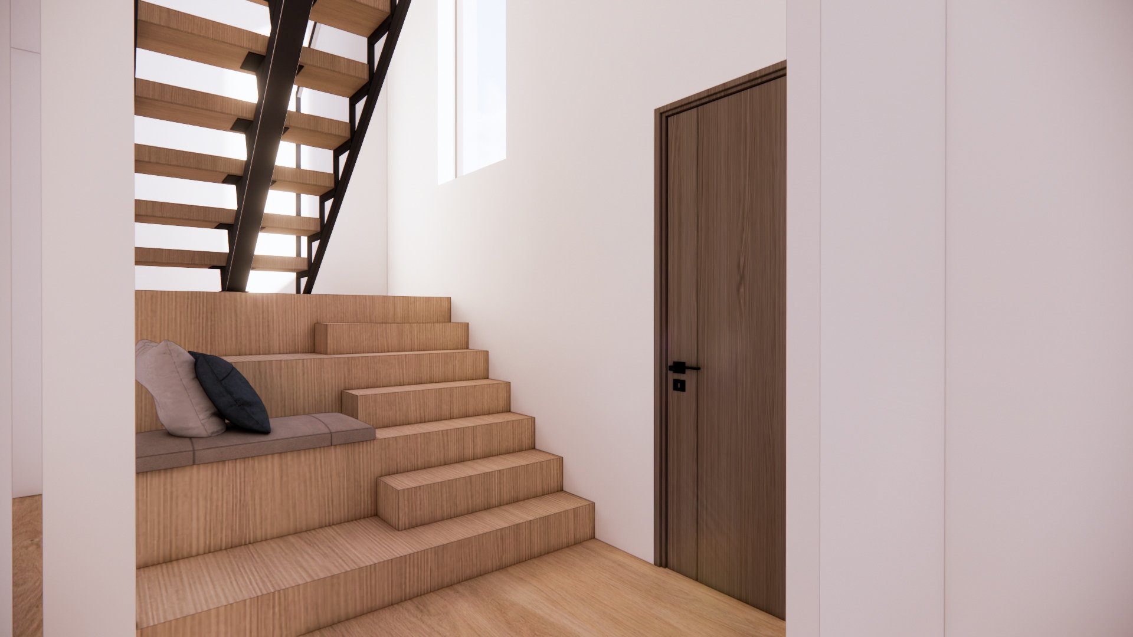






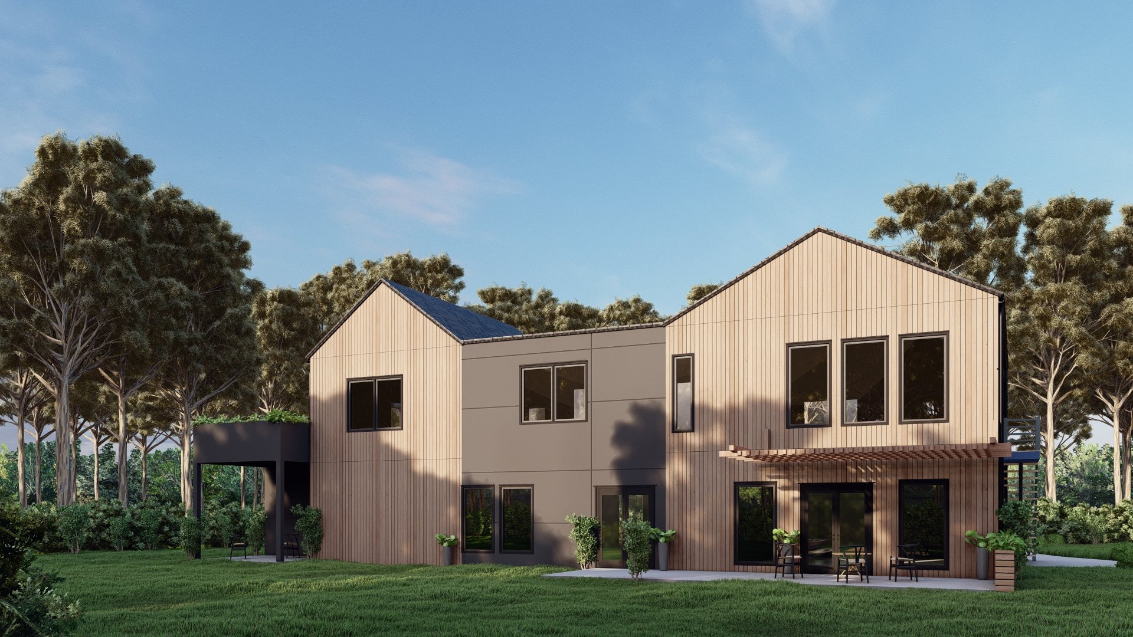

CH JAMES, RESIDENCE ONE
2024 / PERMIT APPLICATION / SINGLE-FAMILY / O CH JAMES PKWY, AUSTELL / RESIDENTIAL / 2,900sqft
RESIDENCE TWO
Lot 2 at 0 CH James presents an exquisite interplay of form and function, artfully designed in a more intimate but equally captivating L-shaped layout. This thoughtfully composed home features two interlocking volumes: the first, a testament to tranquility, houses the master suite complete with a private balcony, alongside the kitchen, dining area, and balcony — each space intimately connected yet distinct. The second volume, the heart of the residence, unfolds into generous living rooms, additional bedrooms, and a nanny suite, crafted with the promise of independence and comfort.
The living spaces are the crown jewel of Lot 2, with an expansive living room, an ample kitchen & dining area poised for culinary delights and gatherings, and a vast, raised family room soaring to a breathtaking 18'4" ceiling. Encased in glass and bathed in natural light, this area is a transparent embrace with nature, offering panoramic views of the lush greenery that frames the property.
Design nuances enrich every corner, from elegant arches and bespoke wood storage niches to strategic hallway niches and a grand library niche on the landing — each a deliberate touch that elevates the home's character. A vaulted kitchen ceiling and a subtly lowered ceiling in the master bedroom imbue the spaces with a unique architectural rhythm, while amphitheater-like seats by the staircase add a sculptural grace.
Mirroring the architectural intent, an L-shaped deck extends the living space into the realm of nature, offering a seamless indoor-outdoor experience. Completing the residence are 4 bedrooms and 4.5 bathrooms, each with its own en-suite, fostering a private haven for rest and rejuvenation. Lot 2 is a celebration of modern living, a harmonious blend of sophistication and seclusion, tailored for the discerning dweller in the heart of Georgia.






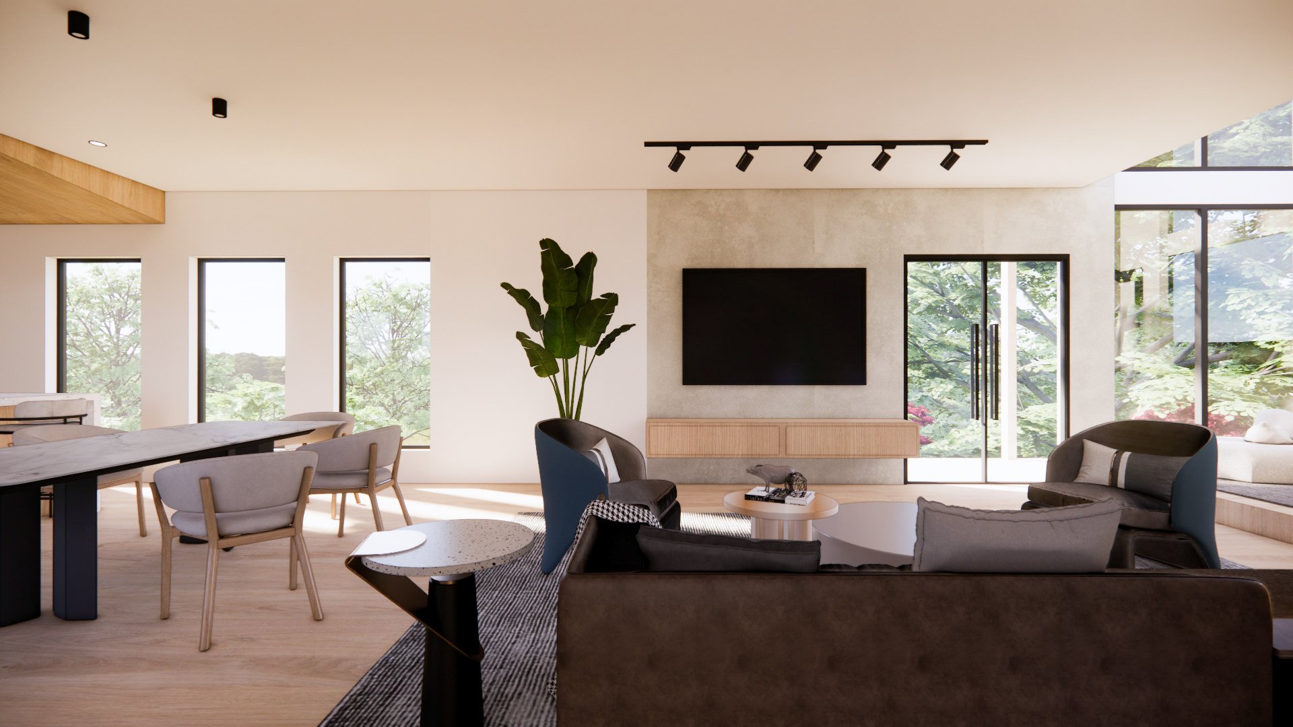

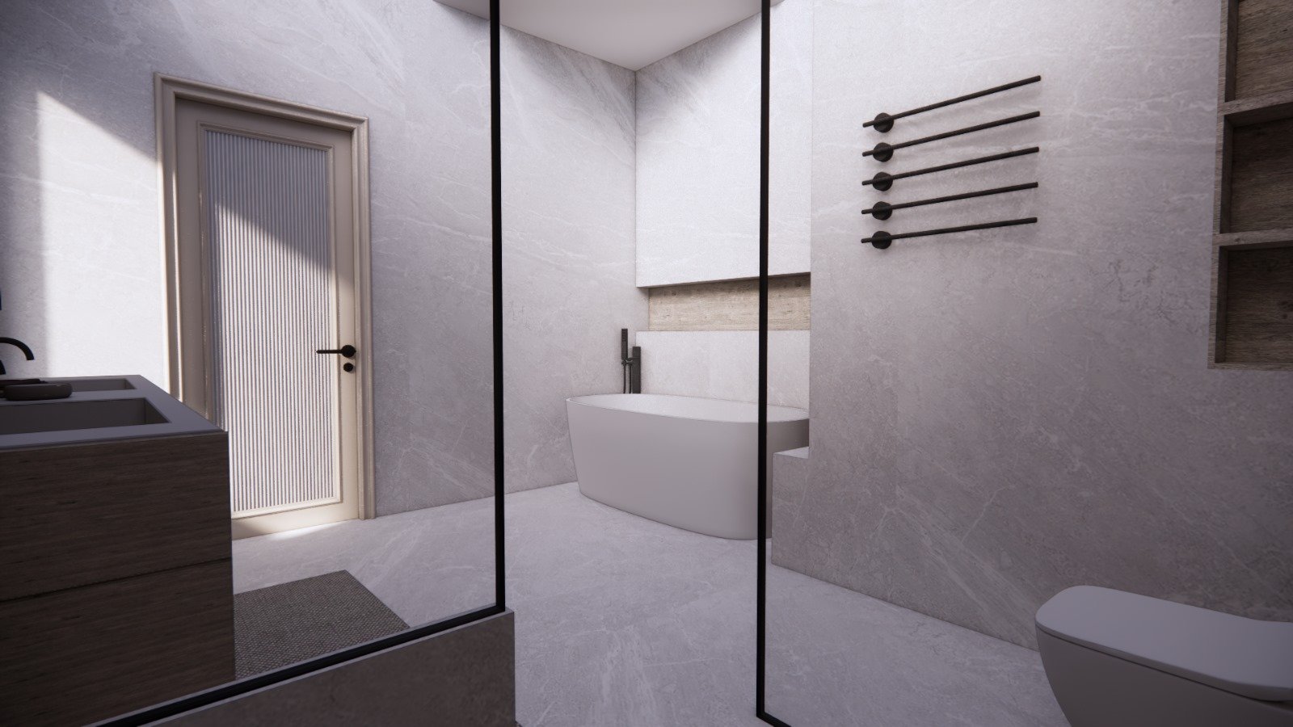
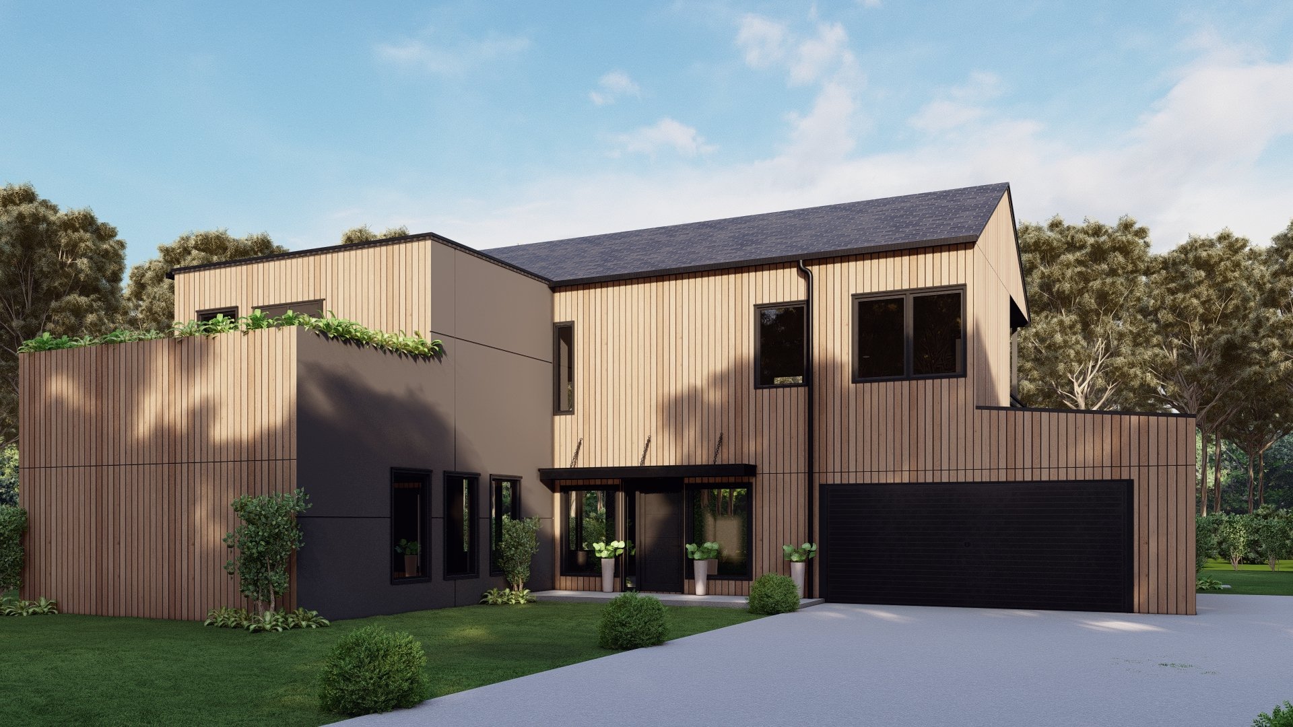

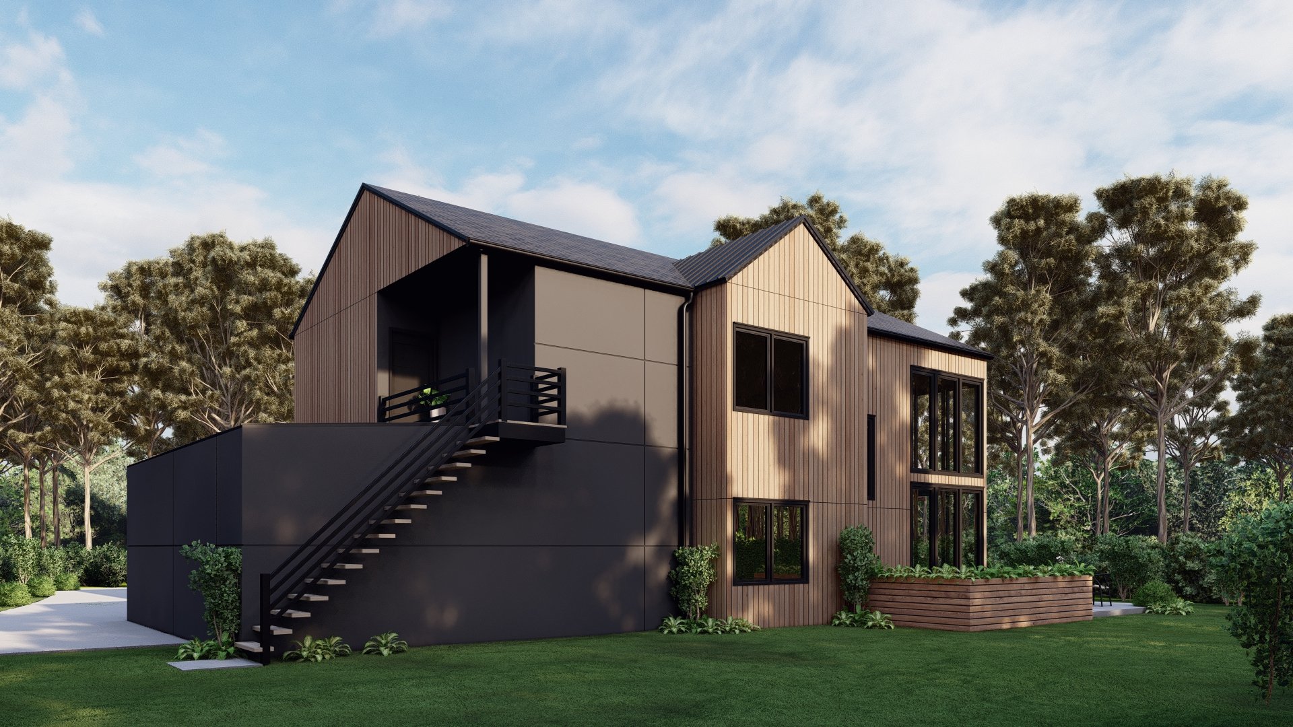
CH JAMES, RESIDENCE TWO
2024 / PERMIT APPLICATION / SINGLE-FAMILY / O CH JAMES PKWY, AUSTELL / RESIDENTIAL / 2,600sqft


