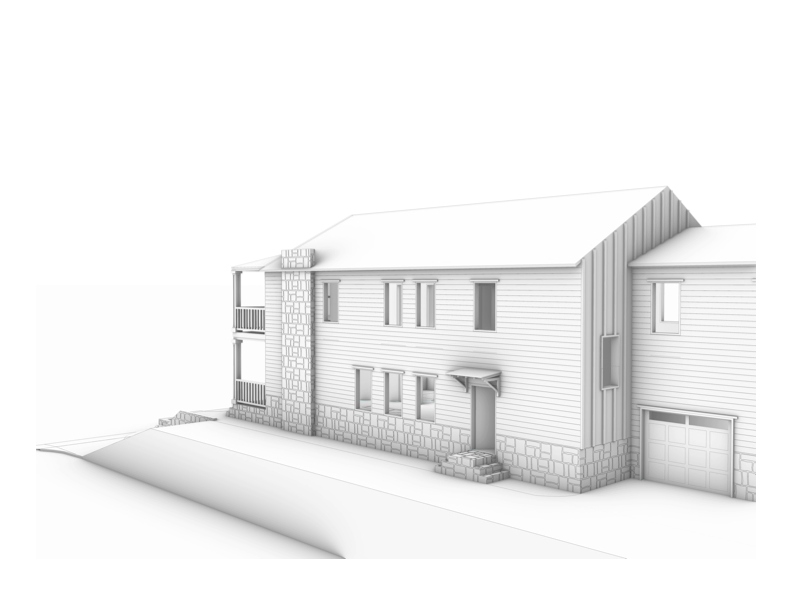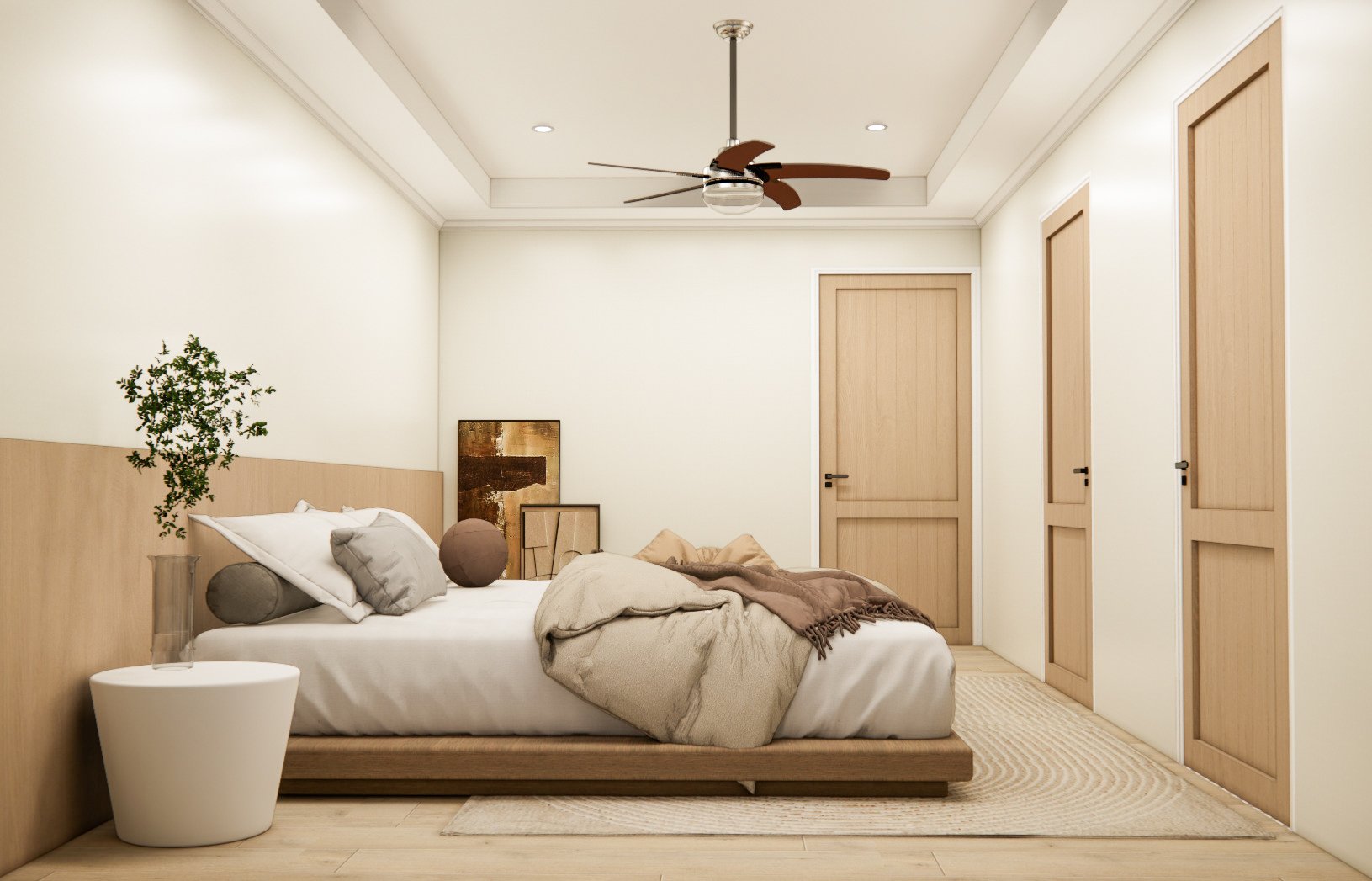
JOSEPH E BOONE
HONORING HERITAGE, DESIGNING FOR TOMORROW.
The Joseph E Boone project involved designing a new family home in Atlanta to replace a structure that had been in the client’s family for over 60 years. Following a fire that destroyed the original home, we were tasked with creating a design that balanced respect for the neighborhood’s historical architectural style while incorporating a modern, contemporary feel. The new design provides four distinct dwellings: two for the family and two additional income properties for rental use. This project exemplifies thoughtful design rooted in heritage while adapting to contemporary needs.
OUR SERVICES: Feasibility // Programming // Concept Design // Design Development // Construction Documents
JOSEPH E BOONE
Location: ATLANTA, GEORGIA
Developer: PRIVATE CLIENT
Status: PERMITTING
Estimated Completion: WINTER 2025
Presentation: Joseph E Boone Project Summary
PROGRAM STUDY
This program study for the Joseph E. Boone project offers a detailed analysis of the proposed four-unit residential structure, focusing on its integration with the neighborhood's historical architectural character. The design strategically pushes the house back from Joseph E. Boone Boulevard, creating a buffer that reduces street noise and enhances front yard space. Maximizing the building's length allows for the inclusion of two family units and two income-generating rental units, providing flexibility in use. The study ensures zoning compliance, addressing setbacks and lot coverage, while balancing modern living needs with the preservation of the neighborhood's architectural heritage.



JOSEPH E BOONE
2024 / PRE-CONSTRUCTION / MULTI-FAMILY/ ATLANTA, GA / RESIDENTIAL / 3,050sqft










