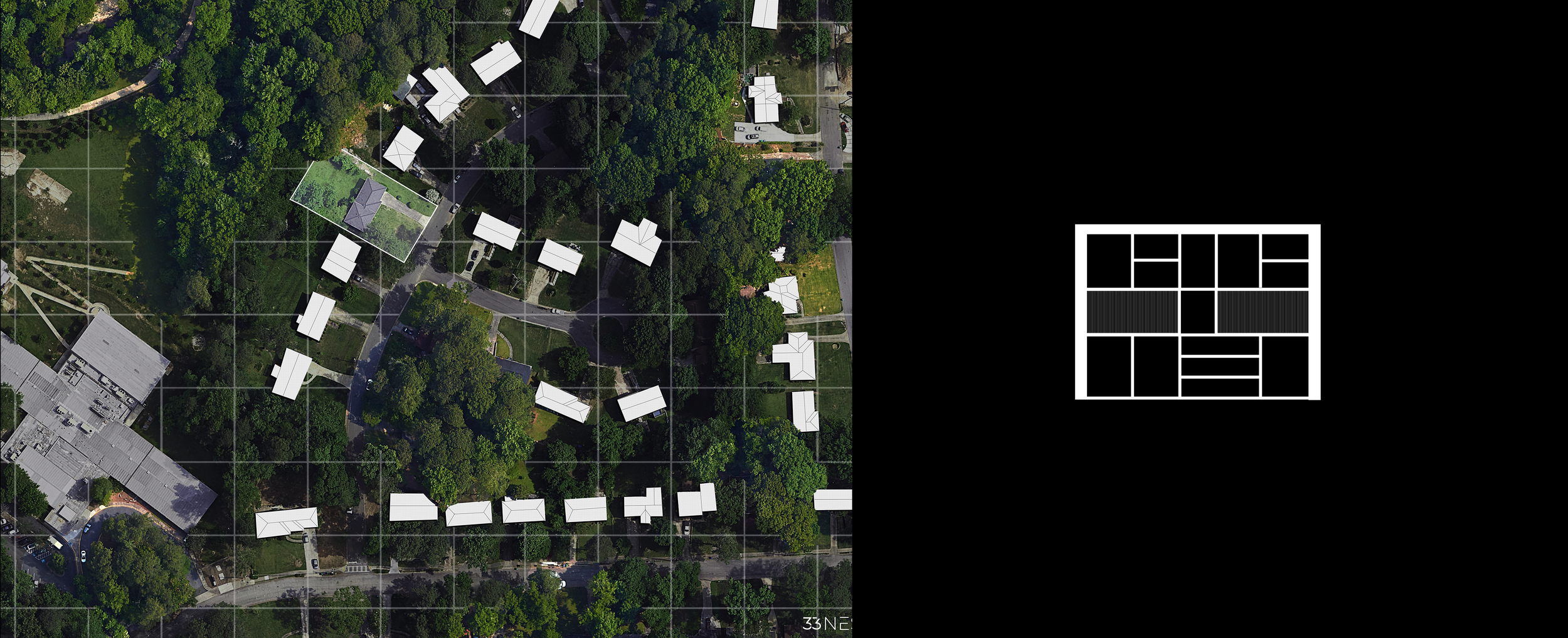
Fleetwood
TIMELESS DESIGN MEETS MODERN LIVING.
The 887 Fleetwood Circle project in Atlanta is a full gut remodel of a split-level home, reimagined to enhance both functionality and style. The transformation introduced a luxurious basement master suite with private outdoor access, an open-concept main floor with direct connectivity to a new raised deck, and a Scandinavian-inspired farmhouse aesthetic that highlights exposed beams for both structure and design. This remodel seamlessly blends modern convenience with a timeless charm, staying within a $150,000 budget to deliver a thoughtfully crafted living space.
OUR SERVICES: Feasibility // Programming // Concept Design // Design Development // Interior Design // Construction Documents
FLEETWOOD
Location: ATLANTA, GEORGIA
Developer: PRIVATE
Status: PERMITTING
Estimated Completion: WINTER 2025
Presentation: Fleetwood Project Summary
The Fleetwood remodel project transforms a dated 1970s split-level home into a modern, Scandinavian-inspired residence. The proposed updates significantly elevate the facade, shifting from the original brick exterior to a sleek, contemporary design. The new look integrates vertical siding in neutral tones and larger, more modern windows, giving the home a fresh, clean appearance. The once two-car garage will be reduced to a single-car garage, allowing for a more balanced front elevation. The front porch is updated with minimalistic railing, and the landscape is designed with clean lines, enhancing curb appeal. Together, these changes modernize the home while complementing the surrounding natural environment.
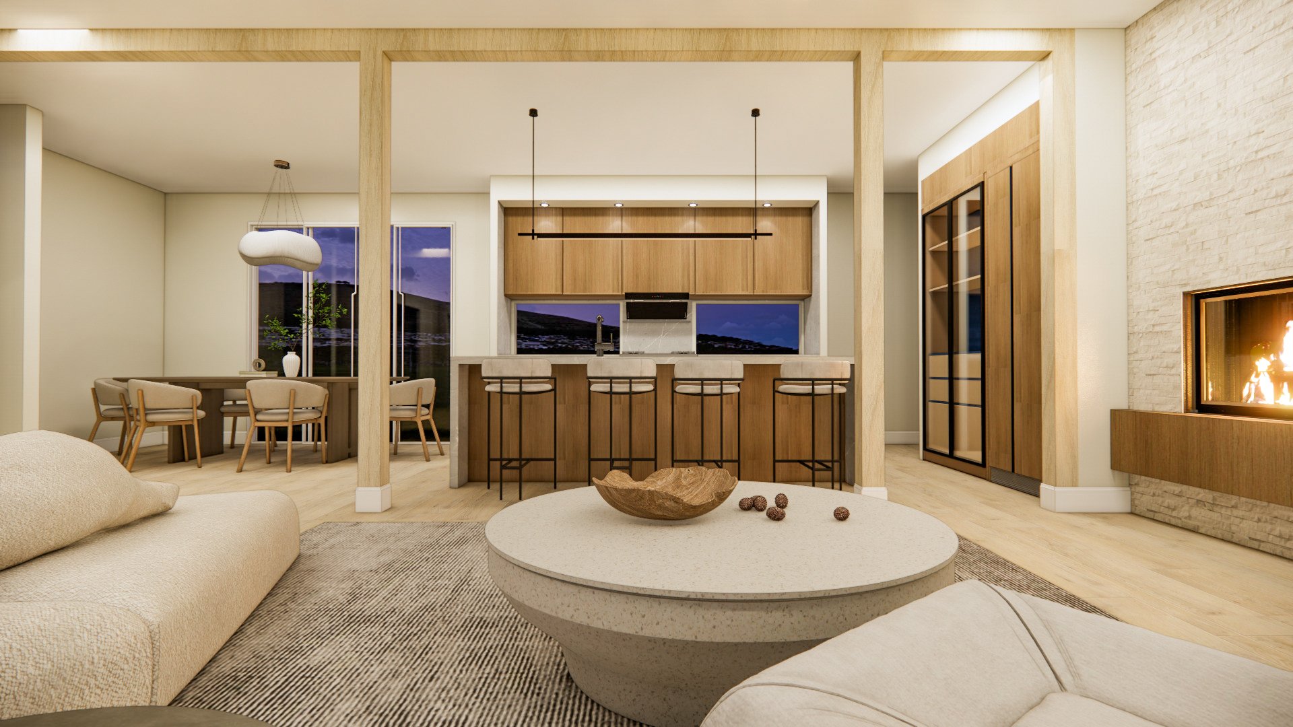

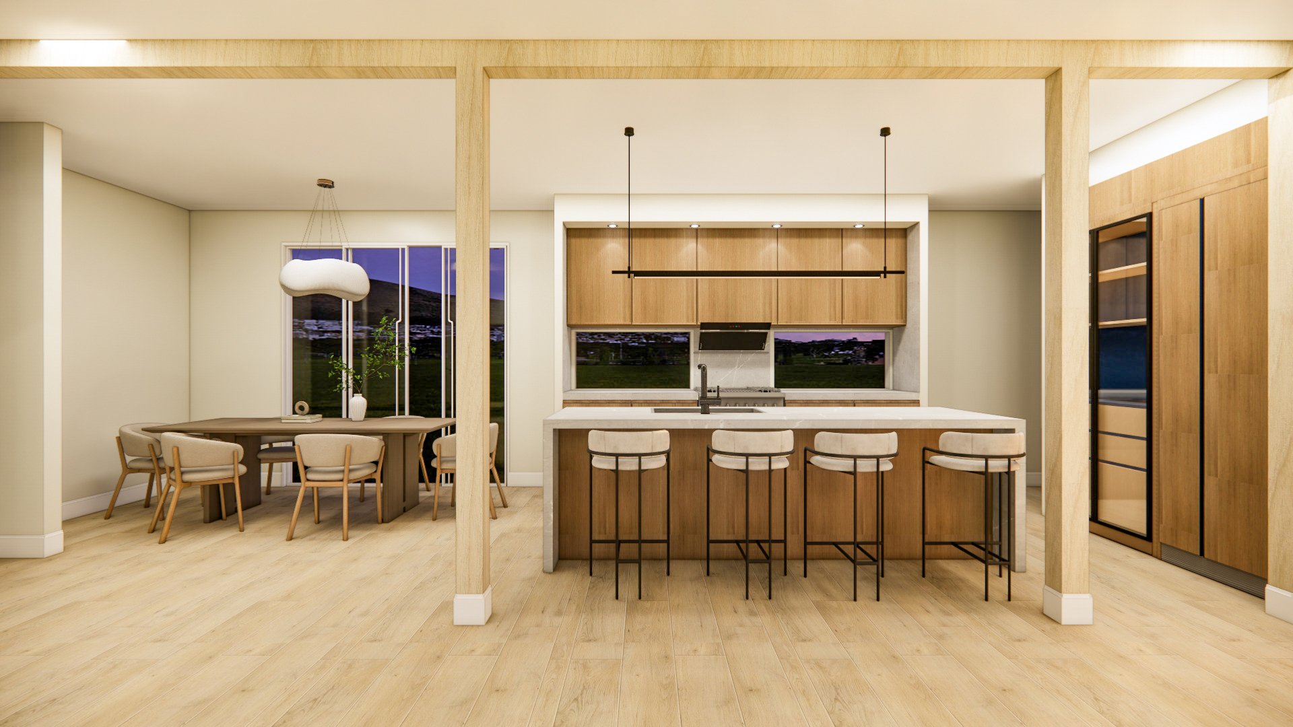
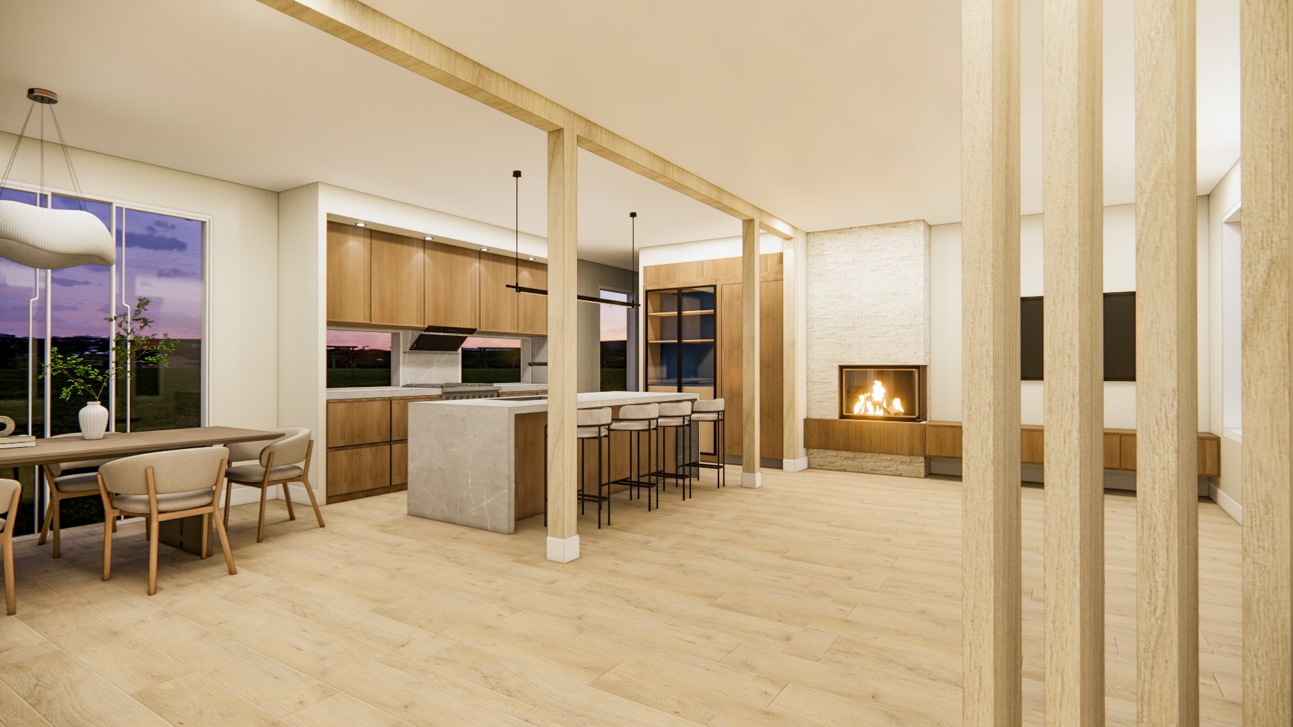



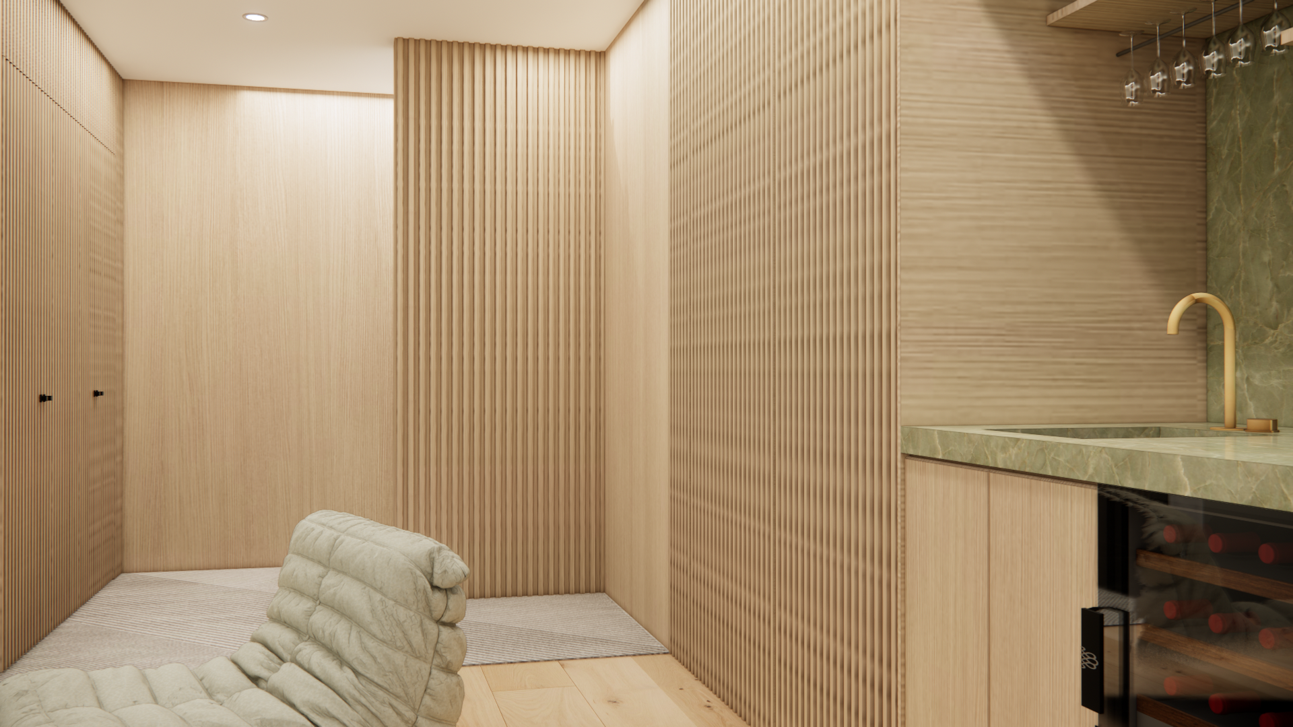
The remodel reimagined the entire footprint, utilizing the high-ceiling basement to create a luxurious master suite with a walk-in closet, an en-suite bathroom, and private access to a newly designed patio for enhanced privacy and outdoor enjoyment. The basement now serves as a versatile space, with a den that can function as a bar room, office, or secondary entertaining area.
On the main floor, reducing the garage to a single-car setup allowed the creation of a large open-concept living space. A major feature of the remodel is the new direct access to a raised deck from the dining room, seamlessly integrating indoor and outdoor living. The upper level retains its original layout with three bedrooms, including the main bathroom and a master suite.
The architectural theme merges Scandinavian minimalism with farmhouse elements, using large, exposed beams as both a structural and aesthetic highlight. The beams were left visible to reinforce the modern farmhouse feel, and they reduced the cost of removing support columns, all while complementing the interior design direction.
CONCEPT DESIGN
Throughout the concept phase, several design iterations were explored. Initial sketches informed the spatial arrangement, helping refine the interior layout, and this informed the construction phase. These design sketches showcased the balance of functionality and aesthetic, working towards a cohesive interior planning before final construction began.
LANDSCAPE DESIGN
The landscape design introduces a new raised deck off the main level, providing an extension of the dining area for outdoor entertainment. The private patio off the basement master suite offers a secluded outdoor retreat, enhancing the connection between the indoor living spaces and the surrounding yard.
FLEETWOOD
2023 / PRE-CONSTRUCTION / SINGLE-FAMILY/ ATLANTA, GA / RESIDENTIAL / 2,020sqft


