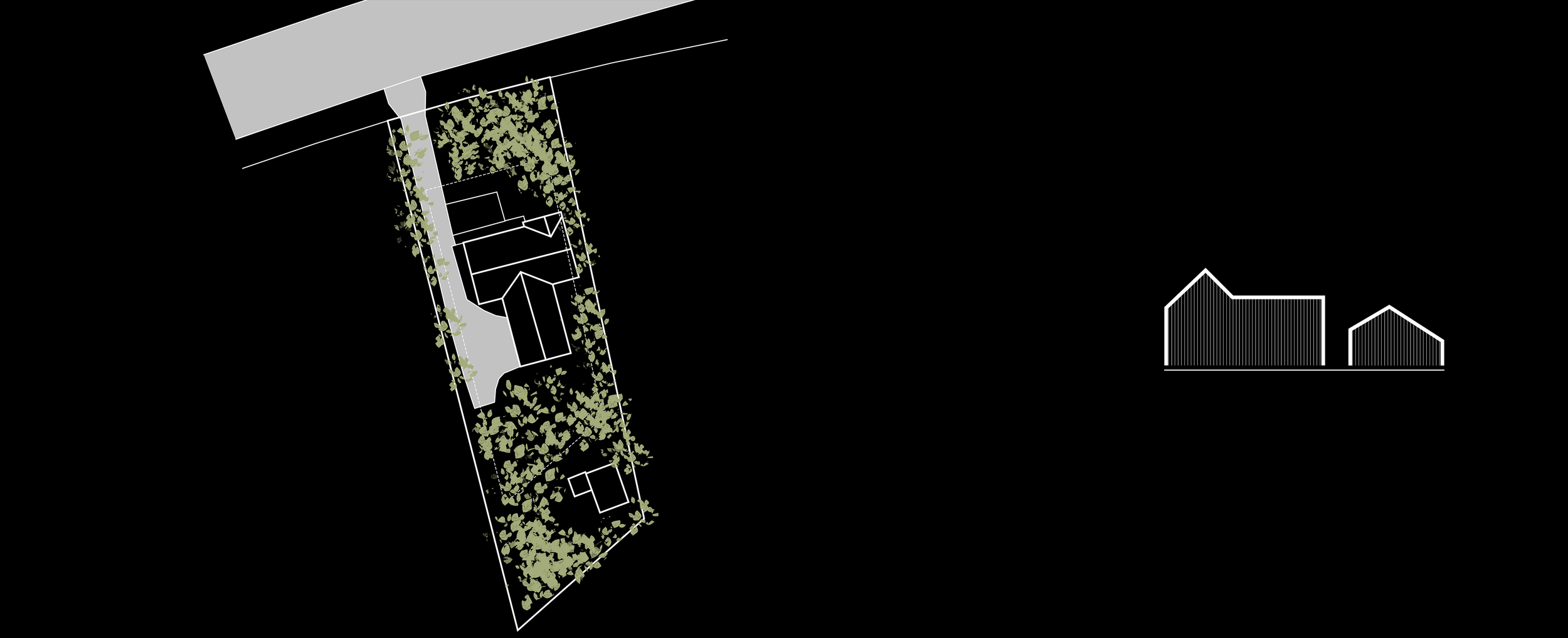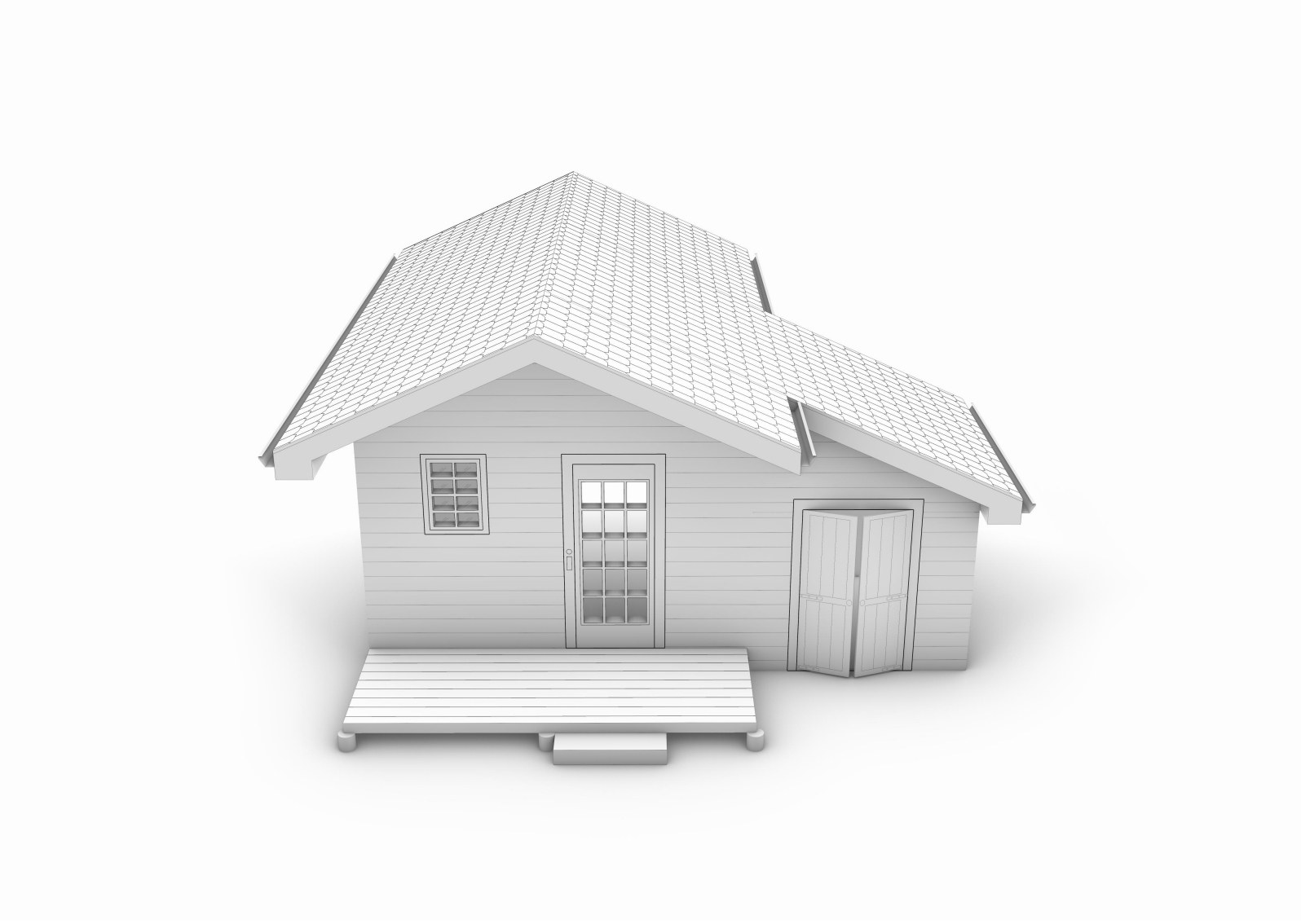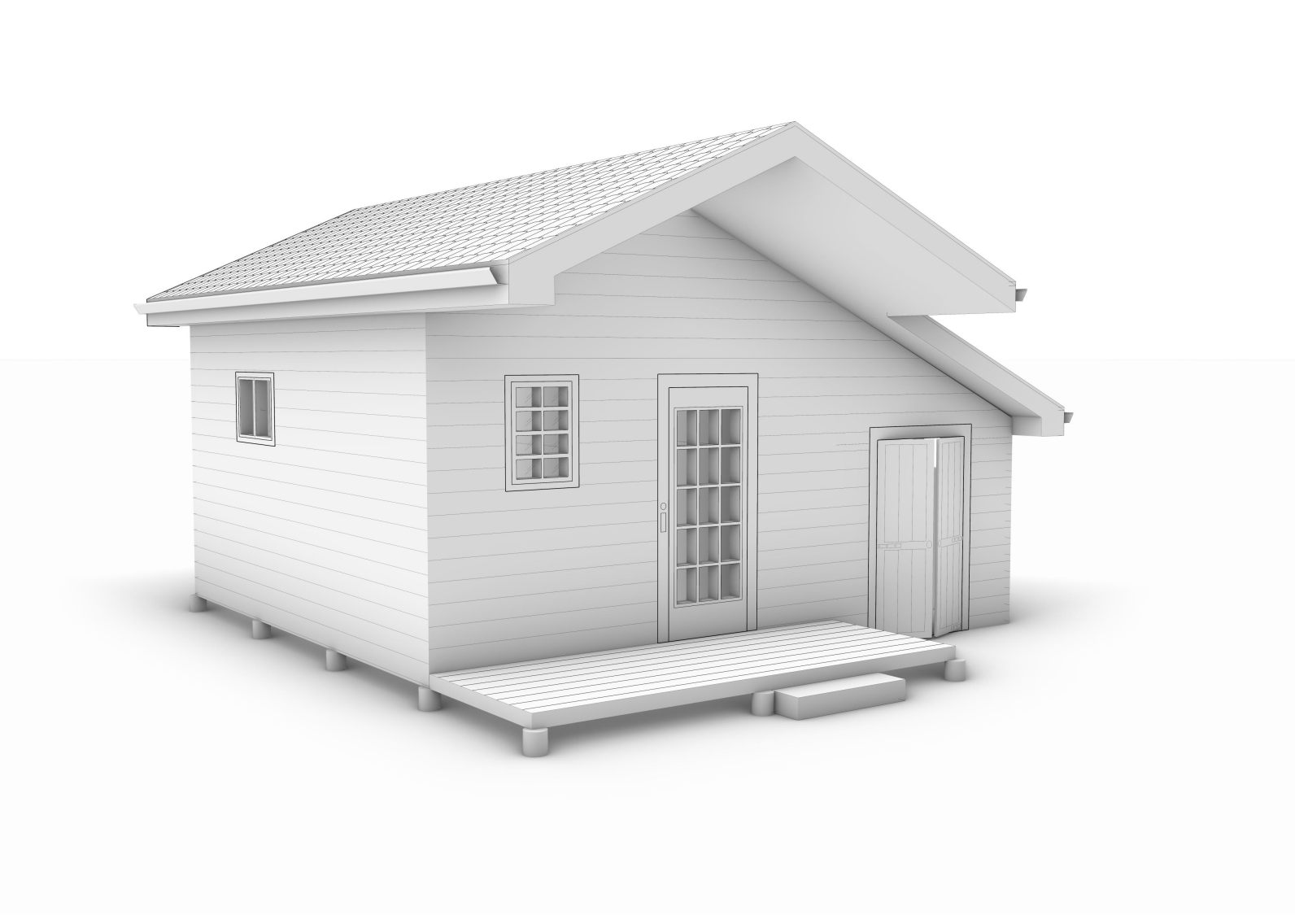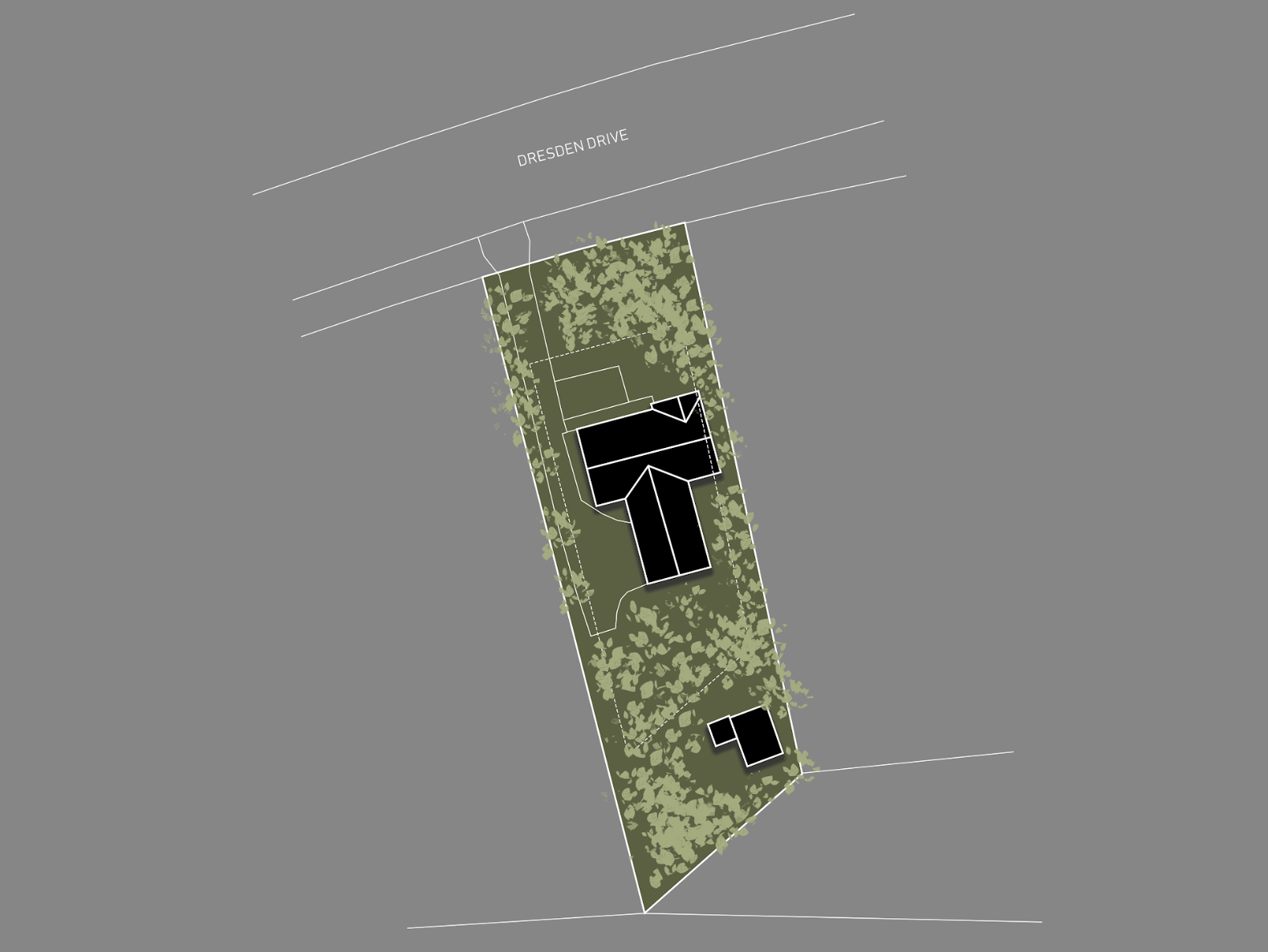
DRESDEN ADU
CREATING A FUNCTIONAL AND EFFICIENT ADU.
The Dresden ADU project highlights our commitment to helping homeowners navigate complex permitting processes and bring their design visions to life. Our client initially began construction on a simple yet functional accessory dwelling unit (ADU) meant to serve as a home office. However, when the city issued a stop-work order due to the lack of proper permits - so we stepped in. We retroactively developed and submitted a full set of stamped civil, structural, and architectural plans, ensuring that the project met all city regulations, which allowed the client to proceed. Our work was key in transforming the client's initial framing work into a fully compliant, permitted project.
OUR SERVICES: Civil Engineering // Construction Documents // Permit Planning
DRESDEN ADU
Location: BROOKHAVEN, GEORGIA
Client: PRIVATE
Completion: WINTER 2024
Presentation: Dresden ADU Project Summary
Retrospective Permit
In this project, our role extended beyond traditional architectural services, encompassing problem-solving and regulatory compliance. The client had already envisioned a simple, compact ADU to serve as a functional office space, featuring clean lines and a straightforward layout. Our primary task was to formalize the design and create the necessary documentation for permit approval. We ensured that the structure adhered to local building codes while keeping the client’s vision intact.
The beauty of this ADU lies in its simplicity, which not only makes it affordable to construct but also versatile in its usage. We suggested enhancements to elevate the structure beyond its basic form, proposing high-quality exterior materials, carefully selected color palettes, and finishes that would help the unit stand out. For example, incorporating natural wood siding or sleek metal paneling could add warmth or a modern edge to the design, while maintaining its budget-friendly nature. Strategic choices in window trim and door accents would further amplify the overall aesthetic, providing a unique character to what could otherwise be perceived as a simple structure.
Our involvement included everything from the retroactive planning work to integrating the existing structure into the final design, ensuring a seamless transition from stop-work order to completion. Ultimately, this project is a testament to how practical, efficient design, when combined with thoughtful material and finish choices, can result in an outstanding addition to any property.





