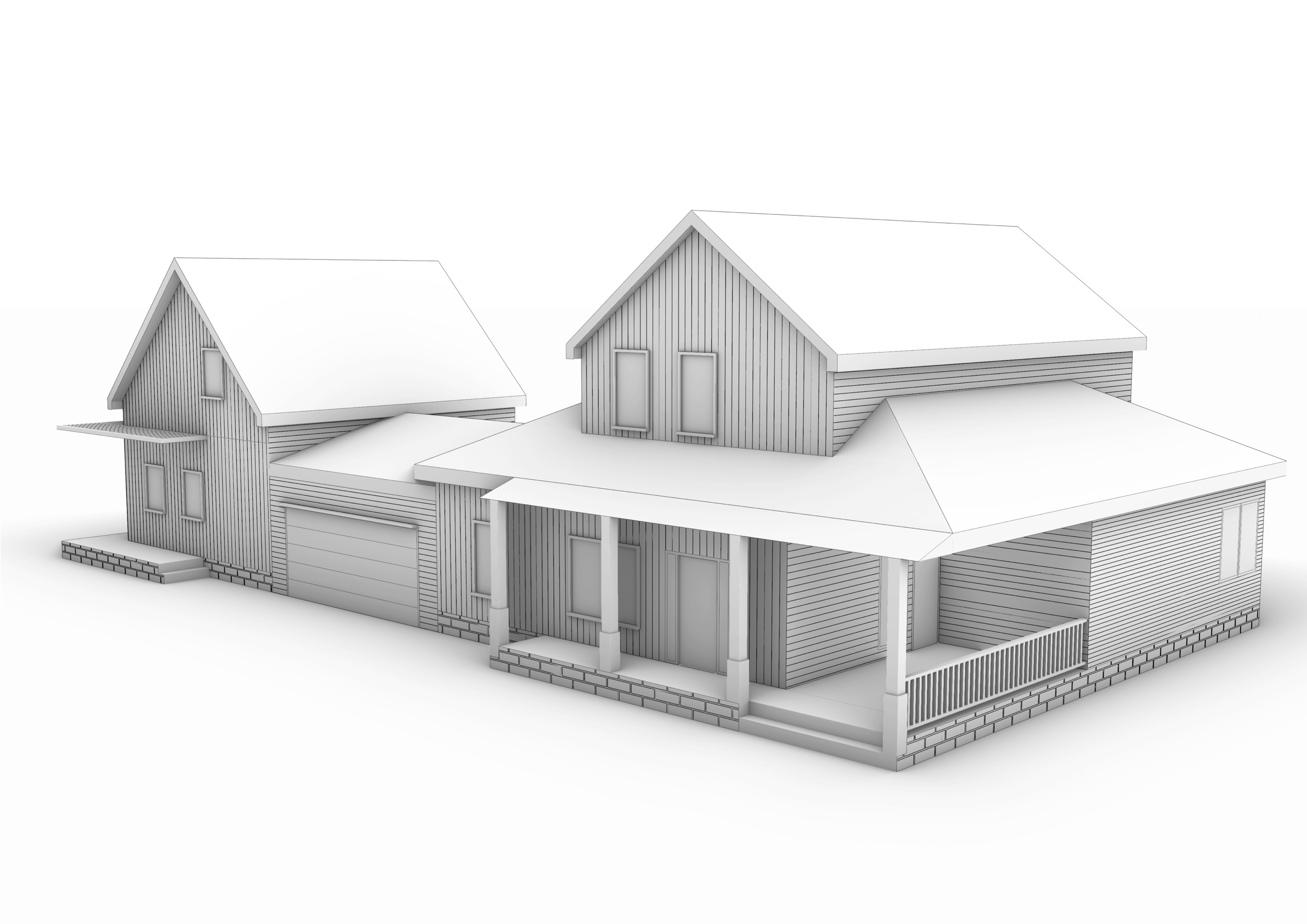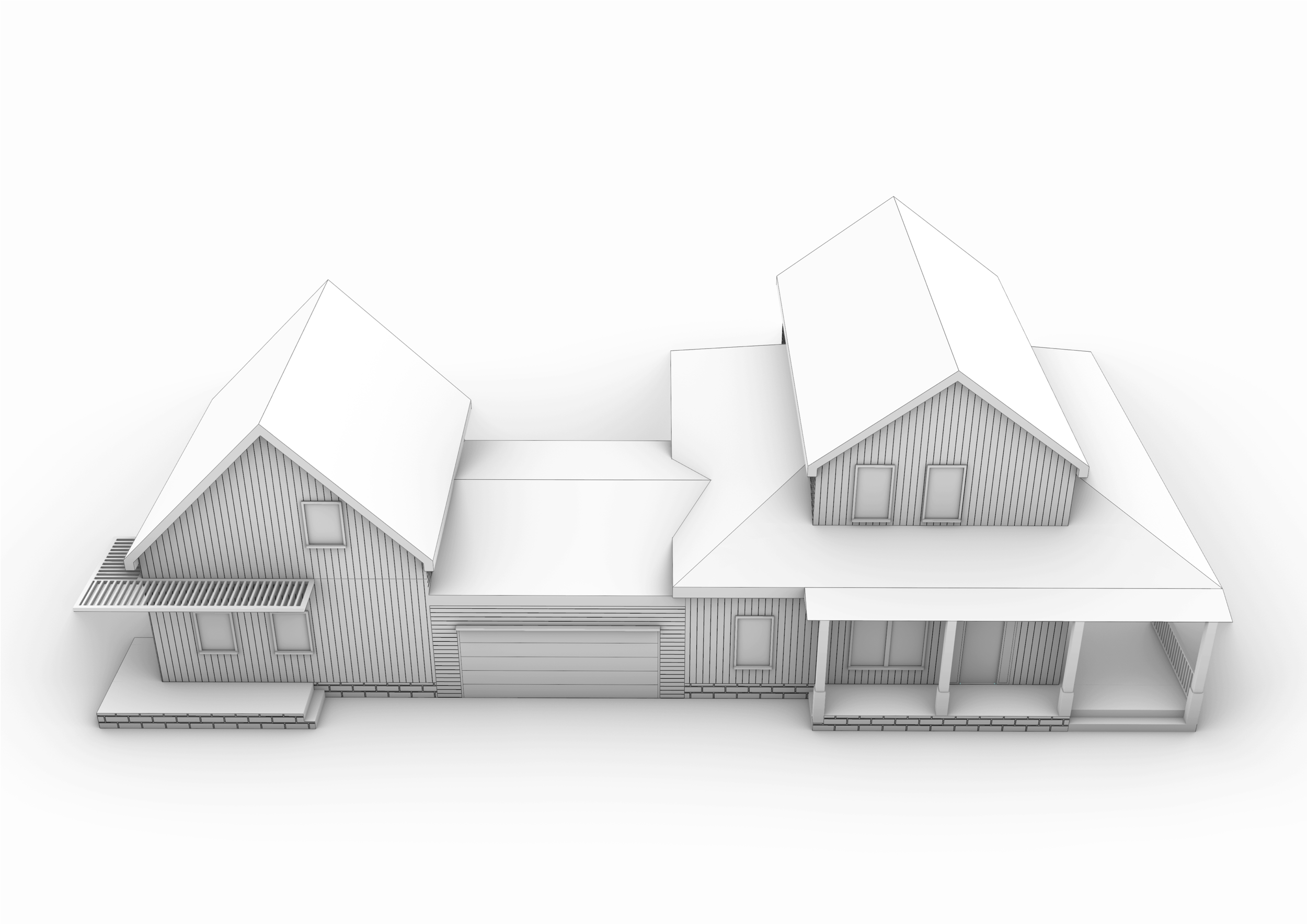
HUNTLEY RIDGE DRIVE
COMFORT AND FUNCTIONALITY THROUGH 3 VOLUMES:
The main unit, located on the right side, measures 40x40 feet.
A central two-car garage with a separate hallway, 20x25 feet, connects the two units.
An attached accessory dwelling unit (ADU) on the left side, measuring 25x25 feet.
While the garage is a single-story structure that visually links the two volumes, the units on either side feature a partial second story above the main ground floor.
OUR SERVICES: Site Feasibility // Programming // Concept Design // Design Development // Interior Design // Construction Documents
ADU Unit
The ADU is enhanced by a wraparound L-shaped porch and a covered wood-framed porch area, providing visual appeal. Inside, the layout begins with an entrance foyer and kitchen at the front. A central U-shaped staircase, with a spiral landing, leads to the upper floor, and a half-bathroom is located nearby. Towards the rear, a dining area, living room, and den are arranged, with a stud wall separating the den from the rear entrance foyer, which connects to the hallway leading to the garage. Generously sized windows throughout these spaces enhance openness and natural light.
On the second story, a steeply pitched 12:12 roof is incorporated, overlapping the second-story walls and ceilings, reducing costs while creating a vaulted ceiling that rises to a functional height over half the main floor. This smaller second floor includes a bedroom at the rear and a full bathroom, with a laundry closet, at the front.
HUNTLEY RIDGE DRIVE
Location: MACON, GEORGIA
Client: PRIVATE
Completion: WINTER 2025
Presentation: Huntley Ridge Drive Project Summary






Main Unit
The main unit features a generous array of open spaces, including a large front porch, a 150-square-foot covered side porch, and a 150-square-foot rear deck. The ground floor begins with a spacious entrance foyer/greater room, providing access to the side porch and the guest bedroom with an en-suite bathroom. The central area is defined by an L-shaped staircase, a half bath, and a laundry room. This module leads to the main living area at the rear through arches on either side. At the rear, the expansive kitchen, living room, and a large glazed breakfast nook occupy the space. The living room opens to the rear deck through large French doors.
On the upper floor, which covers half the width of the ground floor, the second bedroom with its en-suite bathroom is located at the front. The rear features the large master suite, complete with a spacious bathroom, walk-in closet, and vaulted ceilings. Large windows and glazing are featured throughout the main unit, including in the breakfast nook, living room, entrance foyer, and bedrooms, ensuring ample natural light.
Overall, the 3-bedroom, 3.5-bathroom main unit stands out as an expansive and comfortable single-family home. Additionally, the two-car garage offers a more luxurious feature compared to the carports found in the other homes in the neighborhood. The 1-bedroom, 1.5-bathroom accessory dwelling unit, with its own den, offers the flexibility of a rental unit or space for in-laws or a nanny.
HUNTLEY RIDGE DRIVE
2025 / PRE-CONSTRUCTION / SINGLE-FAMILY WITH AN ADU / 1952 CLINTON ROAD, MACON / RESIDENTIAL / 3200sqft




